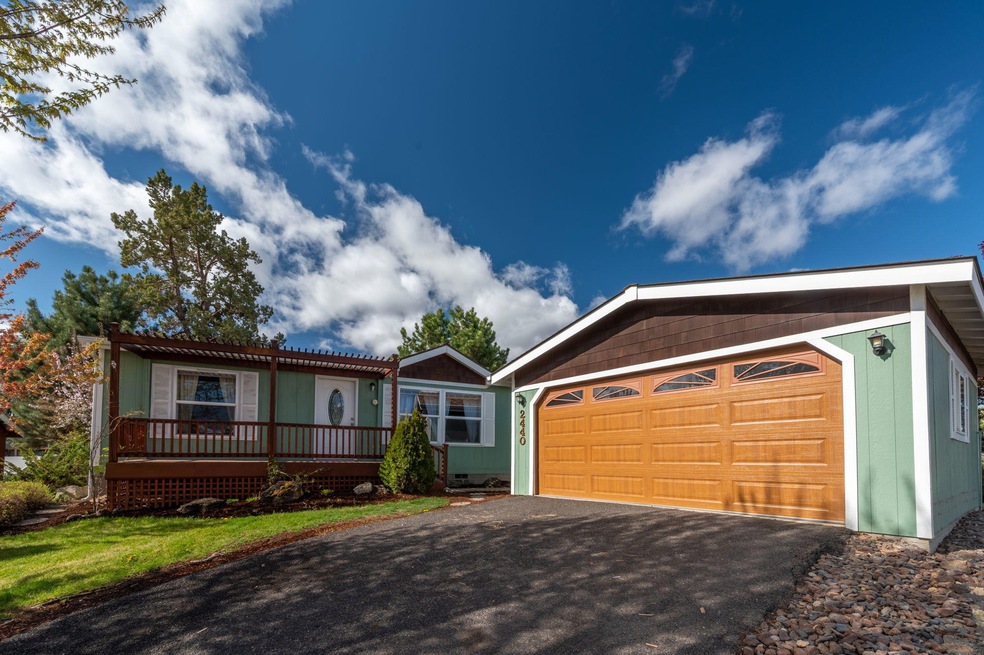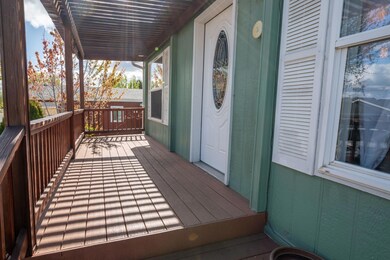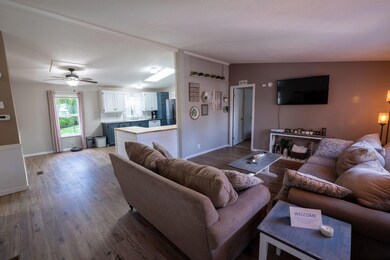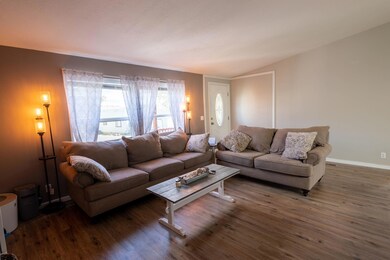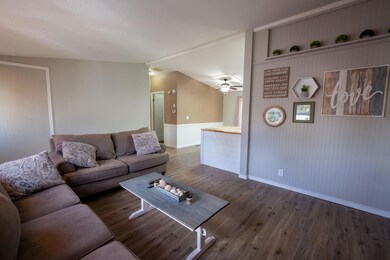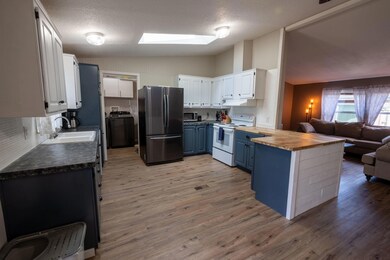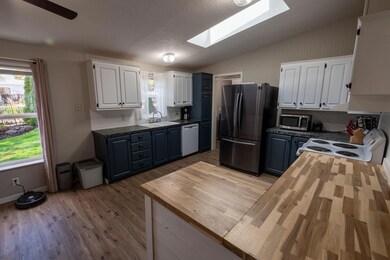
$255,000
- 3 Beds
- 1 Bath
- 924 Sq Ft
- 250 SE 5th St
- Redmond, OR
Affordable and updated, this 3 bedroom, 1 bath manufactured home offers 924 sqft of comfortable living space on a spacious lot with income potential. Inside, the home is clean, well maintained, and move in ready, with thoughtful updates throughout that make it ideal for homeowners or investors alike. Zoned mixed use- R4. What makes this property stand out is the full service RV pad located at the
Traci Utterback Coldwell Banker Sun Country
