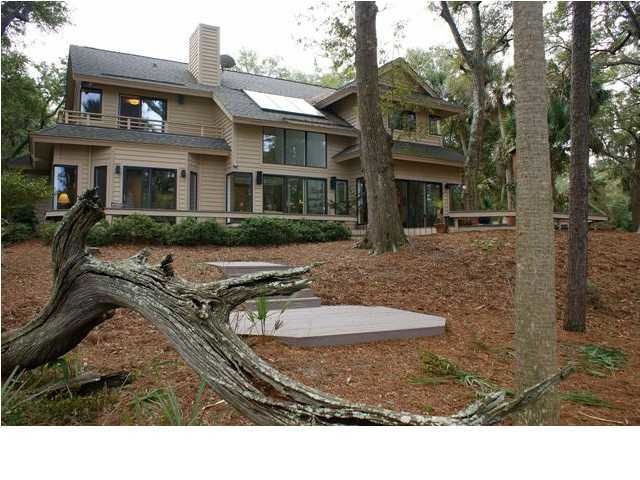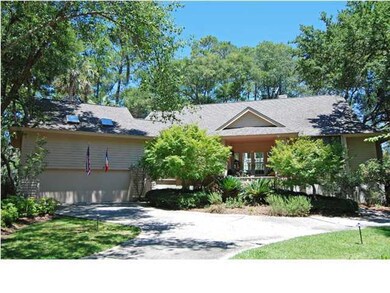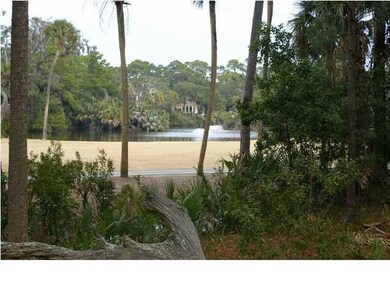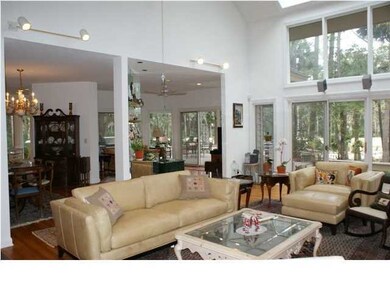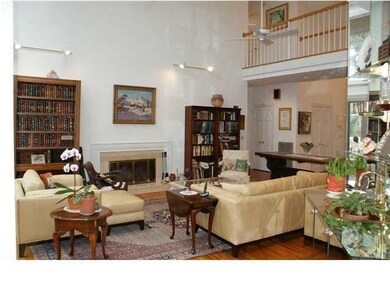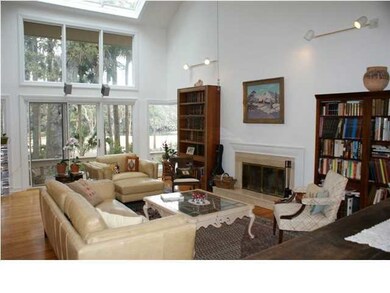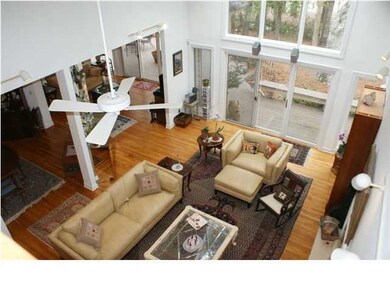
2440 the Bent Twig Seabrook Island, SC 29455
Highlights
- Marina
- On Golf Course
- Fitness Center
- Boat Ramp
- Equestrian Center
- Finished Room Over Garage
About This Home
As of June 2022Bright, open contemporary home on the 4th fairway of Ocean Winds golf course with views of the lagoon. The open floor plan features a great room with fireplace & vaulted ceiling, sun room, dining room, breakfast room and large kitchen. The kitchen offers Blue-eye granite counters, Viking 6 burner gas range with double ovens & convertible griddle and stainless appliances. Many large windows across the back of the house bring in natural light and blur the lines between indoors and out. The first floor master suite affords a large bathroom with jetted tub, separate shower, dual vanity and walk in closet. The master bedroom also has access to the large rear deck and wonderful golf and lagoon views. The over 600 sq ft FROG is a multipurpose room with vaulted ceiling and custom corner windowcreating a bright and airy space. Upstairs are three guest rooms all with wonderful views. One bedroom has a private bathroom while the other two share. Also, two bedrooms have private decks. Other features include: large laundry room, small pantry, foyer with vaulted ceiling, recess lightning, hardwood floors throughout living areas, Rinnai tankless water heater, large rear deck, powder room and recently painted interior. The Bent Twig is a quiet residential street close to the north beach area and the club amenities. Contribution to capital within P.U.D. upon the initial sale and resale is 1/2 of 1% of the sale price. Purchase also requires membership to the Club at Seabrook.
Last Agent to Sell the Property
Seabrook Island Real Estate License #17809 Listed on: 02/10/2014
Home Details
Home Type
- Single Family
Est. Annual Taxes
- $2,739
Year Built
- Built in 1986
Lot Details
- 0.51 Acre Lot
- On Golf Course
- Cul-De-Sac
- Irrigation
- Wooded Lot
HOA Fees
- $166 Monthly HOA Fees
Parking
- 2 Car Attached Garage
- Finished Room Over Garage
- Garage Door Opener
Home Design
- Contemporary Architecture
- Architectural Shingle Roof
- Wood Siding
Interior Spaces
- 3,970 Sq Ft Home
- 2-Story Property
- Wet Bar
- Smooth Ceilings
- Popcorn or blown ceiling
- Cathedral Ceiling
- Ceiling Fan
- Skylights
- Thermal Windows
- Window Treatments
- Insulated Doors
- Entrance Foyer
- Great Room with Fireplace
- Formal Dining Room
- Bonus Room
- Sun or Florida Room
- Lagoon Views
Kitchen
- Eat-In Kitchen
- Dishwasher
Flooring
- Wood
- Ceramic Tile
Bedrooms and Bathrooms
- 4 Bedrooms
- Dual Closets
- Walk-In Closet
- Garden Bath
Laundry
- Laundry Room
- Dryer
- Washer
Basement
- Exterior Basement Entry
- Crawl Space
Schools
- Mt. Zion Elementary School
- Haut Gap Middle School
- St. Johns High School
Utilities
- Cooling Available
- Heat Pump System
Additional Features
- Deck
- Equestrian Center
Community Details
Overview
- Club Membership Available
- Seabrook Island Subdivision
Amenities
- Clubhouse
Recreation
- Boat Ramp
- Marina
- Golf Course Membership Available
- Fitness Center
- Trails
Ownership History
Purchase Details
Purchase Details
Home Financials for this Owner
Home Financials are based on the most recent Mortgage that was taken out on this home.Purchase Details
Similar Home in Seabrook Island, SC
Home Values in the Area
Average Home Value in this Area
Purchase History
| Date | Type | Sale Price | Title Company |
|---|---|---|---|
| Deed | -- | None Listed On Document | |
| Deed | $560,000 | -- | |
| Deed | $750,000 | -- |
Mortgage History
| Date | Status | Loan Amount | Loan Type |
|---|---|---|---|
| Previous Owner | $300,000 | New Conventional | |
| Previous Owner | $448,000 | New Conventional |
Property History
| Date | Event | Price | Change | Sq Ft Price |
|---|---|---|---|---|
| 06/30/2022 06/30/22 | Sold | $2,100,000 | 0.0% | $552 / Sq Ft |
| 05/08/2022 05/08/22 | Pending | -- | -- | -- |
| 05/07/2022 05/07/22 | For Sale | $2,100,000 | +275.0% | $552 / Sq Ft |
| 04/24/2015 04/24/15 | Sold | $560,000 | 0.0% | $141 / Sq Ft |
| 03/25/2015 03/25/15 | Pending | -- | -- | -- |
| 02/10/2014 02/10/14 | For Sale | $560,000 | -- | $141 / Sq Ft |
Tax History Compared to Growth
Tax History
| Year | Tax Paid | Tax Assessment Tax Assessment Total Assessment is a certain percentage of the fair market value that is determined by local assessors to be the total taxable value of land and additions on the property. | Land | Improvement |
|---|---|---|---|---|
| 2023 | $7,584 | $84,000 | $0 | $0 |
| 2022 | $8,368 | $36,780 | $0 | $0 |
| 2021 | $8,272 | $36,780 | $0 | $0 |
| 2020 | $8,158 | $36,780 | $0 | $0 |
| 2019 | $8,517 | $36,600 | $0 | $0 |
| 2017 | $8,057 | $36,600 | $0 | $0 |
| 2016 | $7,117 | $33,600 | $0 | $0 |
| 2015 | $2,216 | $25,560 | $0 | $0 |
| 2014 | $2,788 | $0 | $0 | $0 |
| 2011 | -- | $0 | $0 | $0 |
Agents Affiliated with this Home
-
Mary Ann Lloyd
M
Seller's Agent in 2022
Mary Ann Lloyd
Seabrook Island Real Estate
(843) 364-4333
72 in this area
73 Total Sales
Map
Source: CHS Regional MLS
MLS Number: 1403565
APN: 147-10-00-030
- 2455 the Bent Twig
- 2455 the Haul Over
- 3350 Seabrook Island Rd
- 2515 Cat Tail Pond Rd
- 2473 High Hammock Rd
- 3215 Pine Needle
- 2340 Marsh Hen Dr
- 2440 Cat Tail Pond Rd
- 3180 Pine Needle Ln
- 807 Treeloft Trace
- 2653 Seabrook Island Rd
- 811 Treeloft Trace
- 2588 High Hammock Rd
- 2655 Gnarled Pine
- 507 Cobby Creek Ln
- 3110 Upda Creek
- 2221 Oyster Catcher Ct
- 2213 Rolling Dune Rd
- 524 Cobby Creek Ln
- 3125 Privateer Creek Rd
