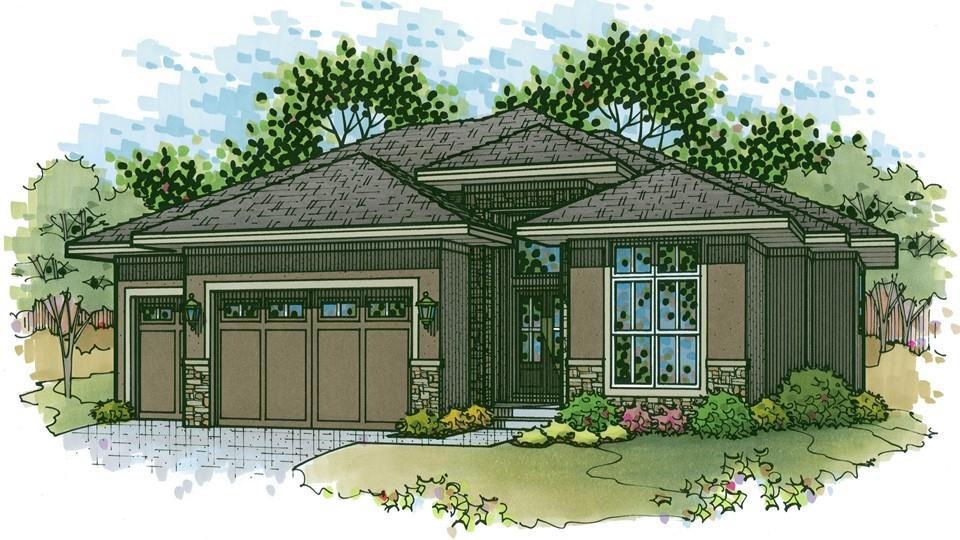
PENDING
NEW CONSTRUCTION
2440 W 179th St Stilwell, KS 66085
Estimated payment $5,572/month
4
Beds
3.5
Baths
3,259
Sq Ft
$255
Price per Sq Ft
Highlights
- Main Floor Primary Bedroom
- Great Room with Fireplace
- 3 Car Attached Garage
- Stilwell Elementary School Rated A-
- Breakfast Room
- Forced Air Heating and Cooling System
About This Home
Sold before processed. Price includes a $137,000 walkout lot backing to green space.
Home Details
Home Type
- Single Family
Est. Annual Taxes
- $10,300
Lot Details
- 0.27 Acre Lot
- Side Green Space
HOA Fees
- $113 Monthly HOA Fees
Parking
- 3 Car Attached Garage
Home Design
- Home Under Construction
- Composition Roof
Interior Spaces
- Great Room with Fireplace
- Breakfast Room
Bedrooms and Bathrooms
- 4 Bedrooms
- Primary Bedroom on Main
Finished Basement
- Walk-Out Basement
- Bedroom in Basement
Schools
- Stilwell Elementary School
- Blue Valley High School
Utilities
- Forced Air Heating and Cooling System
Community Details
- First Service Residential Association
- Sundance Ridge Archers Landing Subdivision, Huntington Reverse Floorplan
Listing and Financial Details
- $127 special tax assessment
Map
Create a Home Valuation Report for This Property
The Home Valuation Report is an in-depth analysis detailing your home's value as well as a comparison with similar homes in the area
Home Values in the Area
Average Home Value in this Area
Tax History
| Year | Tax Paid | Tax Assessment Tax Assessment Total Assessment is a certain percentage of the fair market value that is determined by local assessors to be the total taxable value of land and additions on the property. | Land | Improvement |
|---|---|---|---|---|
| 2024 | $1,905 | $16,966 | $16,966 | -- |
| 2023 | $1,749 | $15,421 | $15,421 | $0 |
| 2022 | $1,177 | $9,806 | $9,806 | $0 |
| 2021 | $1,224 | $9,806 | $9,806 | $0 |
| 2020 | $219 | $0 | $0 | $0 |
Source: Public Records
Property History
| Date | Event | Price | Change | Sq Ft Price |
|---|---|---|---|---|
| 09/30/2024 09/30/24 | Pending | -- | -- | -- |
| 09/30/2024 09/30/24 | For Sale | $830,717 | -- | $255 / Sq Ft |
Source: Heartland MLS
Purchase History
| Date | Type | Sale Price | Title Company |
|---|---|---|---|
| Warranty Deed | -- | First American Title |
Source: Public Records
Mortgage History
| Date | Status | Loan Amount | Loan Type |
|---|---|---|---|
| Open | $628,587 | Construction |
Source: Public Records
Similar Homes in Stilwell, KS
Source: Heartland MLS
MLS Number: 2512838
APN: NP02080000-0088
Nearby Homes
- 2428 W 179th St
- 2516 W 179th St
- 17909 Manor St
- 17917 Manor St
- 2421 W 177th St
- 17837 Rainbow Blvd
- 2436 W 180th St
- 2206 W 178th Terrace
- 2307 W 179th Terrace
- 2209 W 176th Place
- 2202 W 178th Terrace
- 2416 W 177th St
- 2412 W 177th St
- 2432 W 177th St
- 2307 176th Terrace
- 2513 W 177th St
- 2500 W 177th St
- 2200 W 176th Place
- 2301 W 180th St
- 2504 W 177th St
