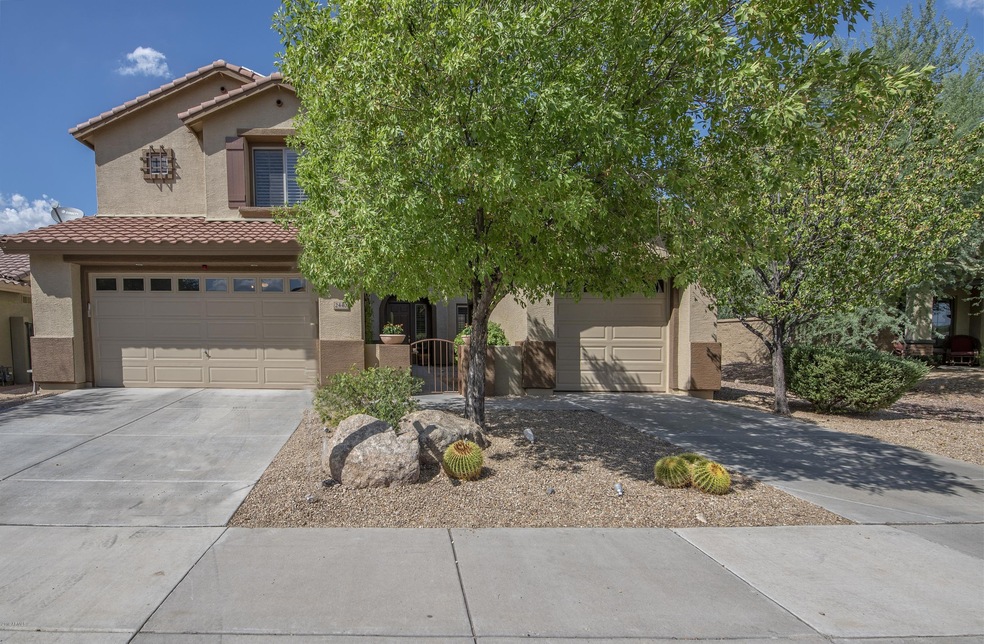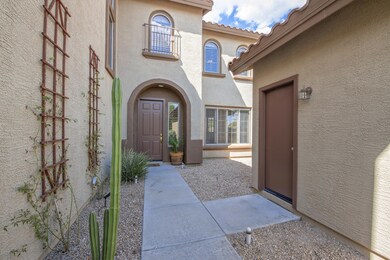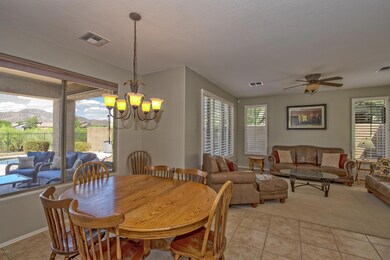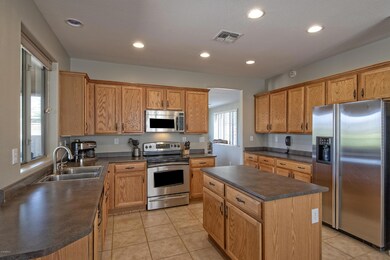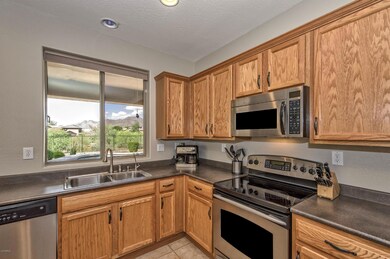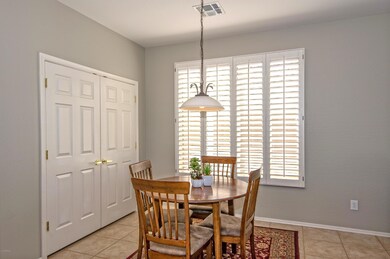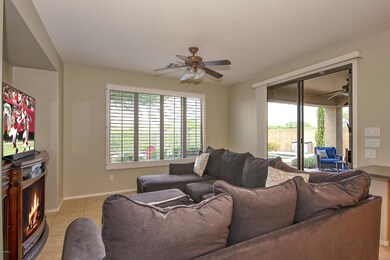
2440 W Coyote Creek Dr Phoenix, AZ 85086
Highlights
- Fitness Center
- Private Pool
- Theater or Screening Room
- Diamond Canyon Elementary School Rated A-
- Solar Power System
- Tennis Courts
About This Home
As of November 2019WOW! Gorgeous 4 bed home + loft and 2.5 baths on a well-located lot in Anthem Parkside; this fabulous lot backs a desert wash that provides privacy & mountain views. Enjoy walking distance to parks, great schools, and shopping! Upon entering the home, you are greeted with a bright Living Room and views of the resort-style backyard and pool. In the Kitchen, you'll find slide-out-shelf oak cabinetry, and a bar-style counter making entertaining easy and fun. Enjoy the Master Suite with a Full Bath, dual vanities, and walk-in closet. Upgrades include: air-conditioned 2nd garage, solar, and more. The resort-style backyard includes an outdoor kitchen with built-in grill, firepit, and pool. Vacation in your own backyard while enjoying privacy and the beautiful landscape. Schedule a showing today!
Last Agent to Sell the Property
Berkshire Hathaway HomeServices Arizona Properties License #BR665272000 Listed on: 09/05/2019

Home Details
Home Type
- Single Family
Est. Annual Taxes
- $3,199
Year Built
- Built in 2003
Lot Details
- 6,568 Sq Ft Lot
- Desert faces the front and back of the property
- Wrought Iron Fence
- Block Wall Fence
HOA Fees
- $85 Monthly HOA Fees
Parking
- 3 Car Direct Access Garage
- 2 Open Parking Spaces
- Garage Door Opener
Home Design
- Wood Frame Construction
- Tile Roof
- Stucco
Interior Spaces
- 2,575 Sq Ft Home
- 2-Story Property
- Ceiling Fan
- Fireplace
Kitchen
- Eat-In Kitchen
- Breakfast Bar
- Built-In Microwave
- Kitchen Island
Flooring
- Carpet
- Tile
Bedrooms and Bathrooms
- 4 Bedrooms
- Primary Bathroom is a Full Bathroom
- 2.5 Bathrooms
- Dual Vanity Sinks in Primary Bathroom
- Bathtub With Separate Shower Stall
Eco-Friendly Details
- Solar Power System
Outdoor Features
- Private Pool
- Fire Pit
- Built-In Barbecue
Schools
- Diamond Canyon Elementary
- Boulder Creek High School
Utilities
- Central Air
- Heating System Uses Natural Gas
- Water Softener
Listing and Financial Details
- Tax Lot 26
- Assessor Parcel Number 203-40-619
Community Details
Overview
- Association fees include ground maintenance
- Anthem Parkside Association, Phone Number (623) 742-6050
- Built by Del Webb
- Anthem Unit 45 Subdivision
Amenities
- Theater or Screening Room
- Recreation Room
Recreation
- Tennis Courts
- Community Playground
- Fitness Center
- Heated Community Pool
- Bike Trail
Ownership History
Purchase Details
Home Financials for this Owner
Home Financials are based on the most recent Mortgage that was taken out on this home.Purchase Details
Home Financials for this Owner
Home Financials are based on the most recent Mortgage that was taken out on this home.Purchase Details
Similar Homes in the area
Home Values in the Area
Average Home Value in this Area
Purchase History
| Date | Type | Sale Price | Title Company |
|---|---|---|---|
| Warranty Deed | $400,000 | Driggs Title Agency Inc | |
| Warranty Deed | $367,850 | Equity Title Agency Inc | |
| Corporate Deed | -- | Sun Title Agency Co |
Mortgage History
| Date | Status | Loan Amount | Loan Type |
|---|---|---|---|
| Open | $100,000 | Credit Line Revolving | |
| Open | $425,625 | New Conventional | |
| Closed | $358,000 | New Conventional | |
| Closed | $357,750 | New Conventional |
Property History
| Date | Event | Price | Change | Sq Ft Price |
|---|---|---|---|---|
| 11/26/2019 11/26/19 | Sold | $400,000 | -2.4% | $155 / Sq Ft |
| 10/09/2019 10/09/19 | Price Changed | $409,900 | -1.2% | $159 / Sq Ft |
| 10/03/2019 10/03/19 | Price Changed | $414,900 | -1.0% | $161 / Sq Ft |
| 09/05/2019 09/05/19 | For Sale | $419,000 | +13.9% | $163 / Sq Ft |
| 12/11/2017 12/11/17 | Sold | $367,850 | 0.0% | $143 / Sq Ft |
| 10/20/2017 10/20/17 | For Sale | $367,850 | -- | $143 / Sq Ft |
Tax History Compared to Growth
Tax History
| Year | Tax Paid | Tax Assessment Tax Assessment Total Assessment is a certain percentage of the fair market value that is determined by local assessors to be the total taxable value of land and additions on the property. | Land | Improvement |
|---|---|---|---|---|
| 2025 | $3,602 | $33,545 | -- | -- |
| 2024 | $3,388 | $31,948 | -- | -- |
| 2023 | $3,388 | $44,610 | $8,920 | $35,690 |
| 2022 | $3,238 | $31,320 | $6,260 | $25,060 |
| 2021 | $3,334 | $29,510 | $5,900 | $23,610 |
| 2020 | $3,261 | $27,730 | $5,540 | $22,190 |
| 2019 | $3,199 | $26,000 | $5,200 | $20,800 |
| 2018 | $3,098 | $25,220 | $5,040 | $20,180 |
| 2017 | $3,037 | $24,430 | $4,880 | $19,550 |
| 2016 | $2,604 | $22,670 | $4,530 | $18,140 |
| 2015 | $2,527 | $24,280 | $4,850 | $19,430 |
Agents Affiliated with this Home
-
Michael Johnson

Seller's Agent in 2019
Michael Johnson
Berkshire Hathaway HomeServices Arizona Properties
(480) 469-7919
6 in this area
25 Total Sales
-
Tonya Stewart

Buyer's Agent in 2019
Tonya Stewart
W and Partners, LLC
(602) 677-0348
2 in this area
85 Total Sales
-
Beth Rider

Seller's Agent in 2017
Beth Rider
Keller Williams Arizona Realty
(480) 666-0501
7 in this area
1,596 Total Sales
-
Gary Drew

Buyer's Agent in 2017
Gary Drew
Daisy Dream Homes Real Estate, LLC
(623) 512-0828
18 in this area
50 Total Sales
Map
Source: Arizona Regional Multiple Listing Service (ARMLS)
MLS Number: 5974321
APN: 203-40-619
- 2526 W Shackleton Dr
- 2633 W Bisbee Way
- 2579 W Lewis And Clark Trail
- 2658 W Patagonia Way
- 2526 W Fernwood Dr
- 2233 W Clearview Trail Unit 49
- 2533 W Kit Carson Trail Unit 25
- 40127 N Bridlewood Ct Unit 27
- 40138 N Blaze Ct
- 39756 N High Noon Way
- 2556 W Morse Dr Unit 25
- 2724 W Fernwood Dr
- 2713 W Adventure Dr Unit 17
- 40201 N Hickok Trail
- 40428 N Rolling Green Way Unit 37
- 40533 N Cross Timbers Trail Unit 17
- 2026 W Hidden Treasure Way Unit 29
- 40807 N Citrus Canyon Trail
- 40605 N Shadow Creek Way
- 40614 N Laurel Valley Way Unit 37
