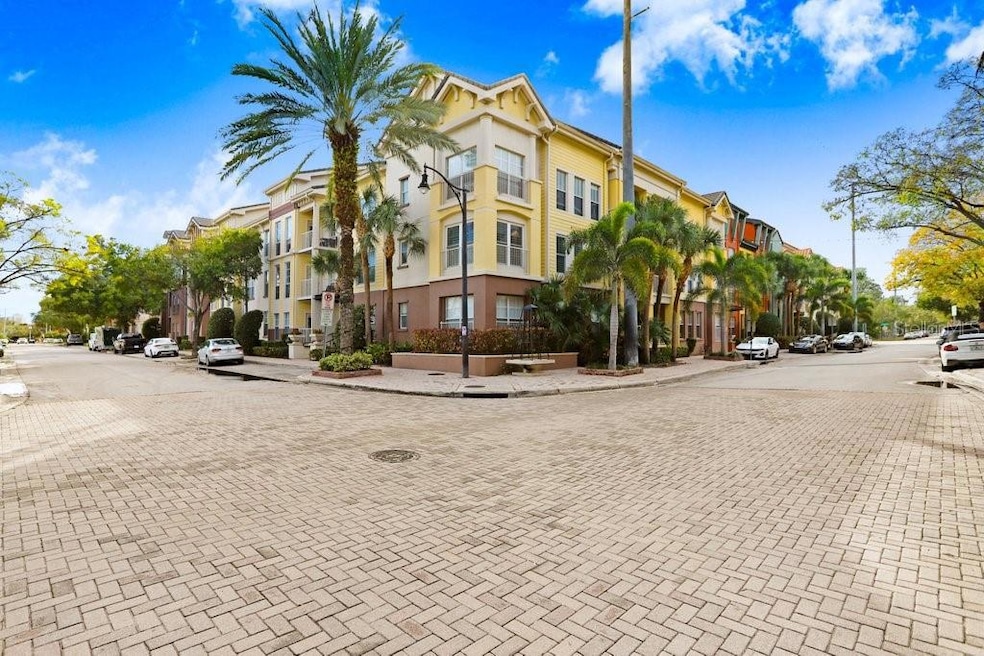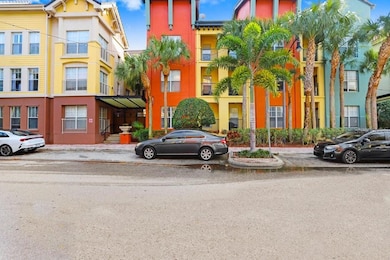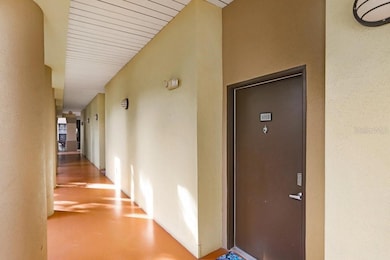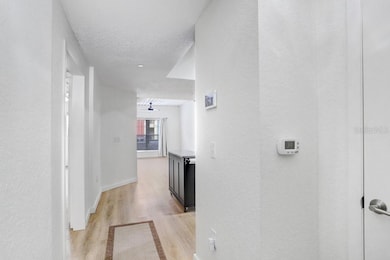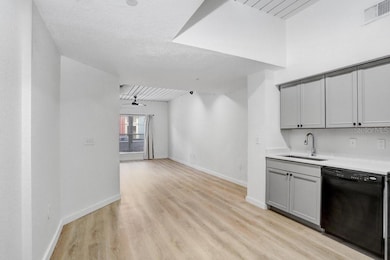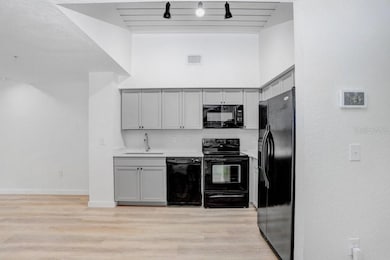2440 W Horatio St Unit 1012 Tampa, FL 33609
SoHo NeighborhoodHighlights
- Gated Community
- High Ceiling
- Balcony
- Mitchell Elementary School Rated A
- Community Pool
- 4-minute walk to Hyde Park
About This Home
Beautifully remodeled first-floor condominium located in the heart of South Tampa’s vibrant SoHo district. Just steps from the community pool, spa, and outdoor grilling area, this 1-bedroom, 1-bath unit offers style, comfort, and unbeatable convenience. As you enter this gated community, you’ll appreciate the peaceful courtyard setting, easy access to the pool, outdoor grills and private entrance. Inside, the home features high white wood ceilings, neutral designer tones, and an abundance of natural light. The updated kitchen showcases quartz countertops, black appliances, modern grey wood cabinetry, and a rolling butcher block-style center island—perfect for cooking and entertaining. Adjacent, the spacious laundry room adds functionality rarely found in units this size. On the left side of the home, you’ll find a generously sized bedroom, a fully remodeled bathroom, and a large walk-in closet. The private balcony is perfect for enjoying your morning coffee or evening breeze. This unit includes its own assigned covered parking spot and is just steps away from all community amenities. Located within close proximity to the University of Tampa, Bayshore Blvd, Hyde Park Village, and an array of popular bars, restaurants, and shops—this is urban living at its finest. Available 1 August 2025.
Listing Agent
COLDWELL BANKER REALTY Brokerage Phone: 813-977-3500 License #3023819 Listed on: 06/23/2025

Condo Details
Home Type
- Condominium
Est. Annual Taxes
- $3,340
Year Built
- Built in 2001
Lot Details
- South Facing Home
Parking
- 1 Parking Garage Space
- Garage Door Opener
Interior Spaces
- 721 Sq Ft Home
- 1-Story Property
- Partially Furnished
- High Ceiling
- Ceiling Fan
- Blinds
- Family Room Off Kitchen
- Vinyl Flooring
Kitchen
- Range
- Dishwasher
Bedrooms and Bathrooms
- 1 Bedroom
- Walk-In Closet
- 1 Full Bathroom
Laundry
- Laundry Room
- Dryer
- Washer
Outdoor Features
- Balcony
- Courtyard
- Patio
- Outdoor Grill
Schools
- Plant High School
Utilities
- Central Heating and Cooling System
- Cable TV Available
Listing and Financial Details
- Residential Lease
- Security Deposit $2,000
- Property Available on 8/1/25
- The owner pays for pest control, pool maintenance, recreational, sewer, taxes, trash collection, water
- 12-Month Minimum Lease Term
- $150 Application Fee
- 8 to 12-Month Minimum Lease Term
- Assessor Parcel Number A-23-29-18-79T-000000-01010.0
Community Details
Overview
- Property has a Home Owners Association
- Greenacre Properties Association
- The Madison At Soho Condominiu Subdivision
Recreation
- Community Pool
Pet Policy
- Pets up to 35 lbs
- Pet Size Limit
- Pet Deposit $250
- 1 Pet Allowed
- Dogs and Cats Allowed
- Breed Restrictions
Security
- Card or Code Access
- Gated Community
Map
Source: Stellar MLS
MLS Number: TB8398881
APN: A-23-29-18-79T-000000-01012.0
- 520 S Armenia Ave Unit 1232
- 2410 W Azeele St Unit 214
- 2411 W Horatio St Unit 537
- 2411 W Horatio St Unit 526
- 2410 W Azeele St Unit 228
- 2410 W Azeele St Unit 220
- 2411 W Horatio St Unit 522
- 504 S Armenia Ave Unit 1329B
- 504 S Armenia Ave Unit 1338
- 504 S Armenia Ave Unit 1323
- 410 S Armenia Ave Unit 926
- 410 S Armenia Ave Unit 918
- 2331 W Horatio St Unit 610
- 2402 W Azeele St Unit 423
- 2320 W Azeele St Unit 317
- 402 S Armenia Ave Unit 139A
- 402 S Armenia Ave Unit 127
- 402 S Armenia Ave Unit 137
- 2419 Victoria Gardens Ln
- 2305 Victoria Gardens Ln
