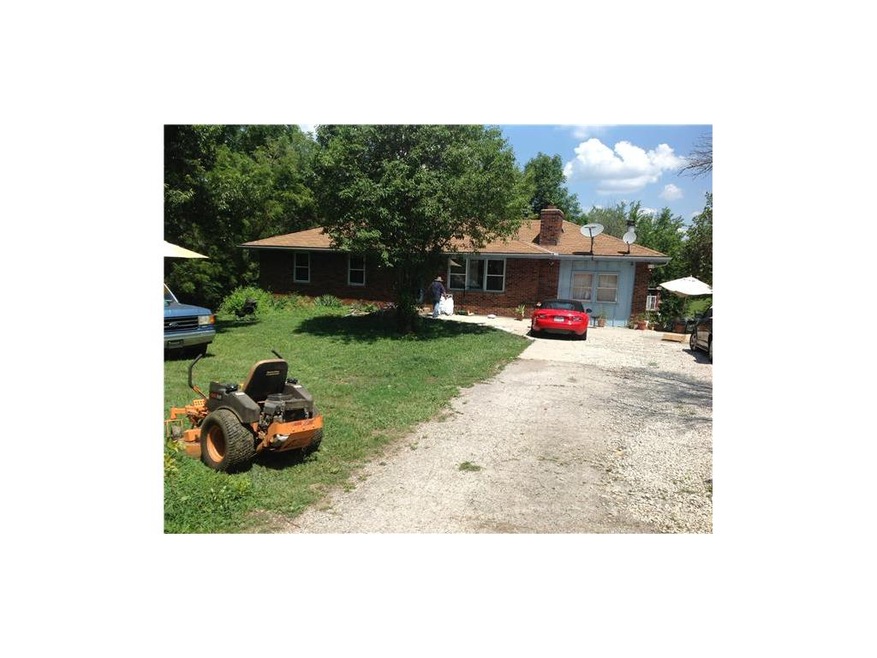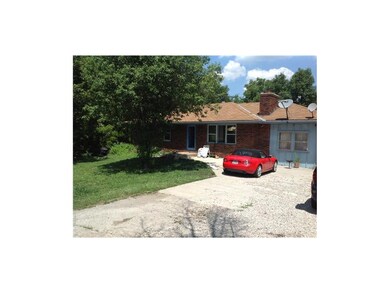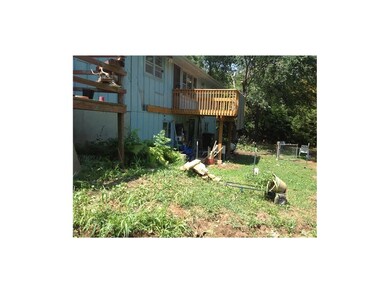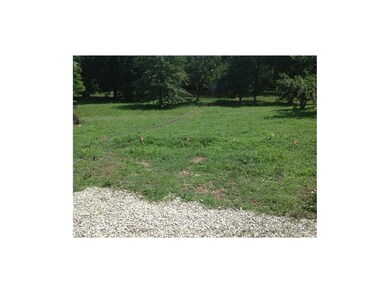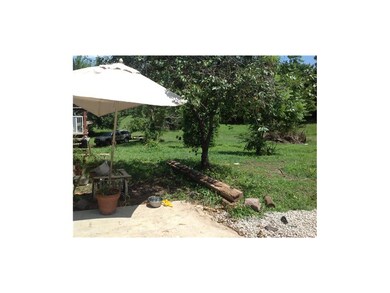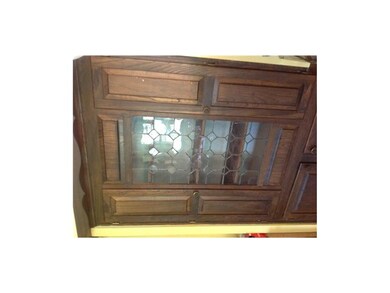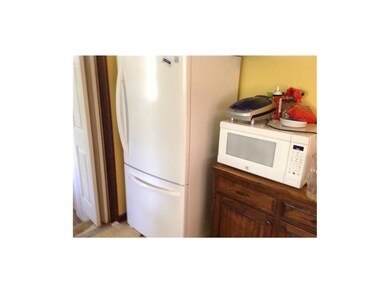
24400 E Strode Rd Blue Springs, MO 64015
Little Blue NeighborhoodHighlights
- 212,137 Sq Ft lot
- Recreation Room
- Ranch Style House
- James Lewis Elementary School Rated A-
- Vaulted Ceiling
- Granite Countertops
About This Home
As of September 2023Ranch on 4.87 acres....lot is fantastic and house has TONS of potential! Great big master bedroom! Open kitchen to huge dining area or your new media room. Hobby room or potential 4th bedroom down. Walk out basement!! Lots of great space! Seller put in new deck & all the appliances stay inc. new fridge, new stove top, new micro, wshr,dryer. So much potential....especially at this price pint with hard to find acreage!! New pumped drain field installed for septic and 1000 gallon waste water pump tank installed. Strode road frontage, 329.43 ft by 645.65 depth.
Last Agent to Sell the Property
Home Sweet Home Realty License #2001005993 Listed on: 07/22/2013
Home Details
Home Type
- Single Family
Est. Annual Taxes
- $2,054
Year Built
- Built in 1970
Lot Details
- 4.87 Acre Lot
- Lot Dimensions are 329.65 x 645.65
- Partially Fenced Property
Home Design
- Ranch Style House
- Traditional Architecture
- Fixer Upper
- Composition Roof
- Board and Batten Siding
Interior Spaces
- 2,900 Sq Ft Home
- Wet Bar: All Carpet
- Built-In Features: All Carpet
- Vaulted Ceiling
- Ceiling Fan: All Carpet
- Skylights
- Fireplace
- Shades
- Drapes & Rods
- Combination Kitchen and Dining Room
- Recreation Room
- Workshop
- Washer
Kitchen
- Granite Countertops
- Laminate Countertops
- Disposal
Flooring
- Wall to Wall Carpet
- Linoleum
- Laminate
- Stone
- Ceramic Tile
- Luxury Vinyl Plank Tile
- Luxury Vinyl Tile
Bedrooms and Bathrooms
- 3 Bedrooms
- Cedar Closet: All Carpet
- Walk-In Closet: All Carpet
- 2 Full Bathrooms
- Double Vanity
- Bathtub with Shower
Basement
- Walk-Out Basement
- Basement Fills Entire Space Under The House
- Laundry in Basement
Outdoor Features
- Enclosed patio or porch
Schools
- James Lewis Elementary School
- Blue Springs High School
Utilities
- Central Air
- Heat Pump System
- Heating System Uses Natural Gas
- Septic Tank
Listing and Financial Details
- Exclusions: Attic Fan
- Assessor Parcel Number 24-700-02-10-00-0-00-000
Ownership History
Purchase Details
Home Financials for this Owner
Home Financials are based on the most recent Mortgage that was taken out on this home.Purchase Details
Purchase Details
Home Financials for this Owner
Home Financials are based on the most recent Mortgage that was taken out on this home.Similar Home in Blue Springs, MO
Home Values in the Area
Average Home Value in this Area
Purchase History
| Date | Type | Sale Price | Title Company |
|---|---|---|---|
| Personal Reps Deed | $440,000 | None Listed On Document | |
| Personal Reps Deed | $440,000 | None Listed On Document | |
| Personal Reps Deed | $7,000 | -- | |
| Personal Reps Deed | $7,000 | -- | |
| Warranty Deed | -- | First United Title Agency Ll |
Mortgage History
| Date | Status | Loan Amount | Loan Type |
|---|---|---|---|
| Open | $308,000 | Credit Line Revolving | |
| Closed | $308,000 | Credit Line Revolving | |
| Previous Owner | $172,975 | FHA | |
| Previous Owner | $88,800 | New Conventional | |
| Previous Owner | $50,000 | Future Advance Clause Open End Mortgage |
Property History
| Date | Event | Price | Change | Sq Ft Price |
|---|---|---|---|---|
| 09/29/2023 09/29/23 | Sold | -- | -- | -- |
| 08/09/2023 08/09/23 | For Sale | $499,000 | +284.1% | $175 / Sq Ft |
| 03/18/2014 03/18/14 | Sold | -- | -- | -- |
| 01/14/2014 01/14/14 | Pending | -- | -- | -- |
| 07/23/2013 07/23/13 | For Sale | $129,900 | -- | $45 / Sq Ft |
Tax History Compared to Growth
Tax History
| Year | Tax Paid | Tax Assessment Tax Assessment Total Assessment is a certain percentage of the fair market value that is determined by local assessors to be the total taxable value of land and additions on the property. | Land | Improvement |
|---|---|---|---|---|
| 2024 | $2,760 | $41,095 | $17,155 | $23,940 |
| 2023 | $2,760 | $41,095 | $9,101 | $31,994 |
| 2022 | $2,816 | $36,670 | $10,127 | $26,543 |
| 2021 | $2,814 | $36,670 | $10,127 | $26,543 |
| 2020 | $2,504 | $32,151 | $10,127 | $22,024 |
| 2019 | $2,421 | $32,151 | $10,127 | $22,024 |
| 2018 | $2,407 | $31,024 | $6,352 | $24,672 |
| 2017 | $2,407 | $31,024 | $6,352 | $24,672 |
| 2016 | $2,337 | $30,246 | $8,131 | $22,115 |
| 2014 | $2,054 | $26,446 | $8,131 | $18,315 |
Agents Affiliated with this Home
-
Kathy McDonald
K
Seller's Agent in 2023
Kathy McDonald
Platinum Realty LLC
(816) 674-6781
1 in this area
19 Total Sales
-
Kelly Sloan

Seller's Agent in 2014
Kelly Sloan
Home Sweet Home Realty
(816) 726-1700
3 in this area
172 Total Sales
Map
Source: Heartland MLS
MLS Number: 1842325
APN: 24-700-02-10-00-0-00-000
- 3005 S Granite Ave
- 3028 S Redtail Dr
- 3013 S Granite Ave
- 189 Oak Hill Cluster
- 25700 E 32nd St S
- 3050 S Bradford Ln
- 3405 NW Pink Hill Cir
- 25711 E 33rd Street Ct
- 2832 S Stoneridge Dr
- 22804 E 28th Terrace Ct
- 22810 SW Hampton Ct
- 3403 S R D Mize Rd
- 3209 S Thornbird Ave
- 22812 E Bradford Lane Ct
- 22815 E 29th Street Lane Ct S
- 2323 S Crenshaw Rd
- 2915 S Victoria Lane Dr
- 2221 S Crenshaw Rd
- 3337 S Victoria Dr
- 22513 E 33rd Street Ct S
