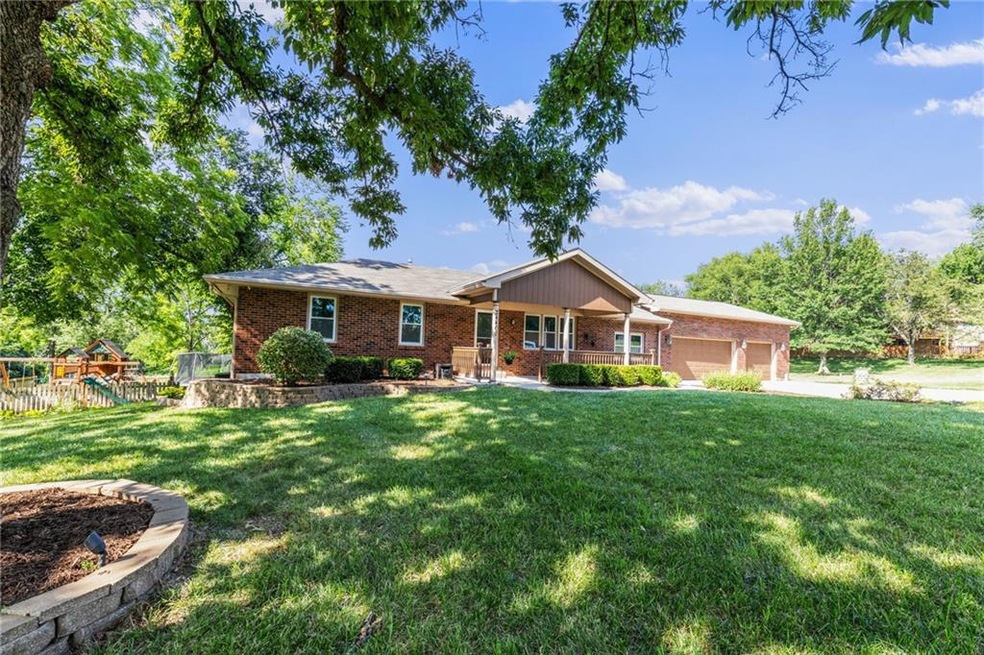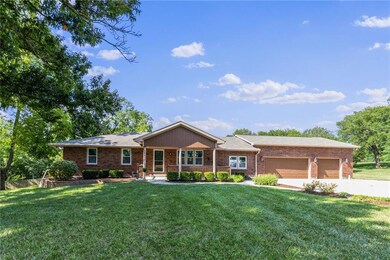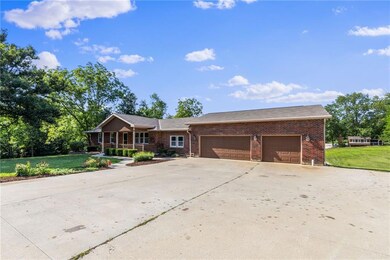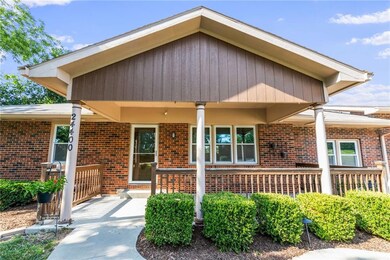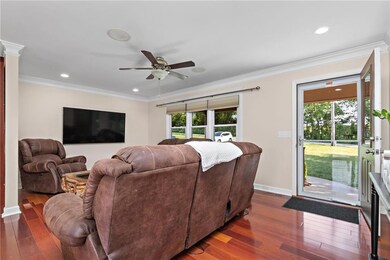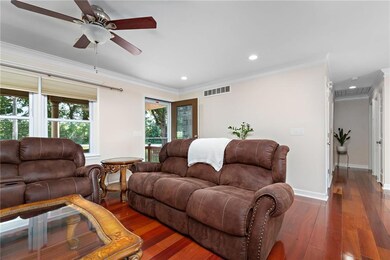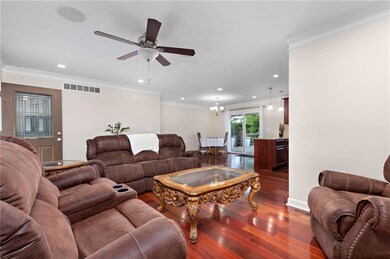
24400 E Strode Rd Blue Springs, MO 64015
Little Blue NeighborhoodHighlights
- 212,137 Sq Ft lot
- Deck
- Ranch Style House
- James Lewis Elementary School Rated A-
- Recreation Room
- No HOA
About This Home
As of September 2023This stunning ranch is a definite gem with all the perks that will easily make you smile. It begins with a welcoming front entry leading you into an open concept floor plan. Enjoy the beautiful hardwood floors throughout the entry, living room, kitchen, and dining area. You will be impressed with the delightful kitchen that includes an island, deep sink, beautiful countertops, stainless steel appliances, and gorgeous cabinets. Reap the benefits of the spacious bedrooms with plenty of closet space. Spoil yourself when it gets a little chilly taking advantage of the heated floors in the stunning lower-level bathroom and laundry room. You will appreciate the three-car garage that will be all the space you need for large vehicles. No worries, you will have plenty of privacy on your 4.87 acres of land that includes an oversized deck and patio that will all be great for entertaining. Allow yourself to relax around the very nice fire pit as you treat yourself to many peaceful nights. Take notice of the chicken coop located on the property and the large outbuilding that will be all the storage space you need. You will not be disappointed because this home is an absolute treasure!
Last Agent to Sell the Property
Platinum Realty LLC License #2010017561 Listed on: 08/09/2023

Home Details
Home Type
- Single Family
Est. Annual Taxes
- $2,816
Year Built
- Built in 1970
Lot Details
- 4.87 Acre Lot
- Lot Dimensions are 329.65 x 645.65
- Partially Fenced Property
Parking
- 3 Car Attached Garage
Home Design
- Ranch Style House
- Traditional Architecture
- Fixer Upper
- Composition Roof
- Board and Batten Siding
Interior Spaces
- Ceiling Fan
- Living Room
- Combination Kitchen and Dining Room
- Recreation Room
- Workshop
- Laundry Room
Kitchen
- Gas Range
- Dishwasher
- Stainless Steel Appliances
- Disposal
Bedrooms and Bathrooms
- 3 Bedrooms
- 2 Full Bathrooms
Basement
- Walk-Out Basement
- Basement Fills Entire Space Under The House
- Laundry in Basement
Outdoor Features
- Deck
- Covered patio or porch
Schools
- James Lewis Elementary School
- Blue Springs High School
Utilities
- Central Air
- Heat Pump System
- Heating System Uses Natural Gas
- Septic Tank
Community Details
- No Home Owners Association
Listing and Financial Details
- Assessor Parcel Number 24-700-02-10-00-0-00-000
- $0 special tax assessment
Ownership History
Purchase Details
Home Financials for this Owner
Home Financials are based on the most recent Mortgage that was taken out on this home.Purchase Details
Purchase Details
Home Financials for this Owner
Home Financials are based on the most recent Mortgage that was taken out on this home.Similar Homes in Blue Springs, MO
Home Values in the Area
Average Home Value in this Area
Purchase History
| Date | Type | Sale Price | Title Company |
|---|---|---|---|
| Personal Reps Deed | $440,000 | None Listed On Document | |
| Personal Reps Deed | $440,000 | None Listed On Document | |
| Personal Reps Deed | $7,000 | -- | |
| Personal Reps Deed | $7,000 | -- | |
| Warranty Deed | -- | First United Title Agency Ll |
Mortgage History
| Date | Status | Loan Amount | Loan Type |
|---|---|---|---|
| Open | $308,000 | Credit Line Revolving | |
| Closed | $308,000 | Credit Line Revolving | |
| Previous Owner | $172,975 | FHA | |
| Previous Owner | $88,800 | New Conventional | |
| Previous Owner | $50,000 | Future Advance Clause Open End Mortgage |
Property History
| Date | Event | Price | Change | Sq Ft Price |
|---|---|---|---|---|
| 09/29/2023 09/29/23 | Sold | -- | -- | -- |
| 08/09/2023 08/09/23 | For Sale | $499,000 | +284.1% | $175 / Sq Ft |
| 03/18/2014 03/18/14 | Sold | -- | -- | -- |
| 01/14/2014 01/14/14 | Pending | -- | -- | -- |
| 07/23/2013 07/23/13 | For Sale | $129,900 | -- | $45 / Sq Ft |
Tax History Compared to Growth
Tax History
| Year | Tax Paid | Tax Assessment Tax Assessment Total Assessment is a certain percentage of the fair market value that is determined by local assessors to be the total taxable value of land and additions on the property. | Land | Improvement |
|---|---|---|---|---|
| 2024 | $2,760 | $41,095 | $17,155 | $23,940 |
| 2023 | $2,760 | $41,095 | $9,101 | $31,994 |
| 2022 | $2,816 | $36,670 | $10,127 | $26,543 |
| 2021 | $2,814 | $36,670 | $10,127 | $26,543 |
| 2020 | $2,504 | $32,151 | $10,127 | $22,024 |
| 2019 | $2,421 | $32,151 | $10,127 | $22,024 |
| 2018 | $2,407 | $31,024 | $6,352 | $24,672 |
| 2017 | $2,407 | $31,024 | $6,352 | $24,672 |
| 2016 | $2,337 | $30,246 | $8,131 | $22,115 |
| 2014 | $2,054 | $26,446 | $8,131 | $18,315 |
Agents Affiliated with this Home
-
Kathy McDonald
K
Seller's Agent in 2023
Kathy McDonald
Platinum Realty LLC
(816) 674-6781
1 in this area
19 Total Sales
-
Kelly Sloan

Seller's Agent in 2014
Kelly Sloan
Home Sweet Home Realty
(816) 726-1700
3 in this area
172 Total Sales
Map
Source: Heartland MLS
MLS Number: 2449086
APN: 24-700-02-10-00-0-00-000
- 3005 S Granite Ave
- 3028 S Redtail Dr
- 3013 S Granite Ave
- 189 Oak Hill Cluster
- 25700 E 32nd St S
- 3050 S Bradford Ln
- 3405 NW Pink Hill Cir
- 25711 E 33rd Street Ct
- 2832 S Stoneridge Dr
- 22804 E 28th Terrace Ct
- 22810 SW Hampton Ct
- 3403 S R D Mize Rd
- 3209 S Thornbird Ave
- 22812 E Bradford Lane Ct
- 22815 E 29th Street Lane Ct S
- 2323 S Crenshaw Rd
- 2915 S Victoria Lane Dr
- 2221 S Crenshaw Rd
- 3337 S Victoria Dr
- 22513 E 33rd Street Ct S
