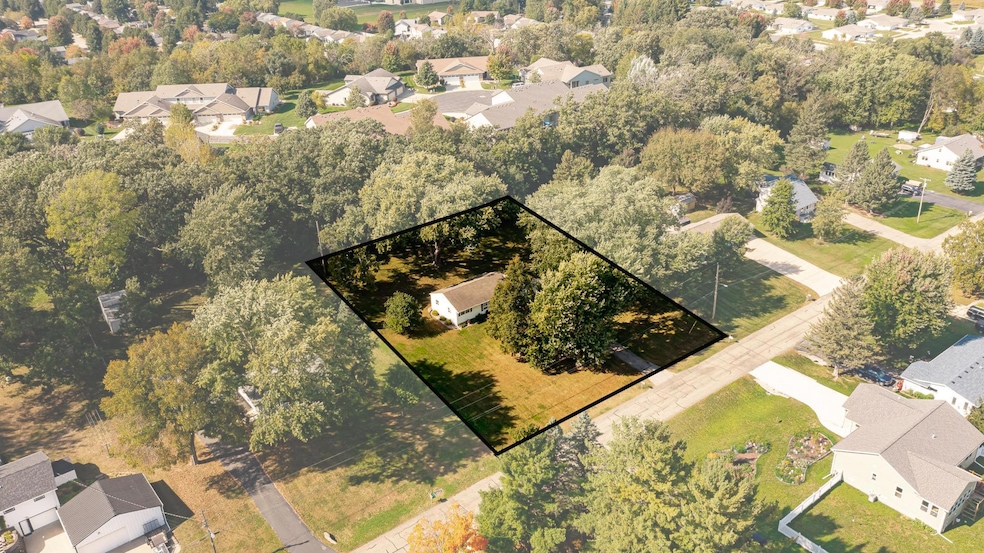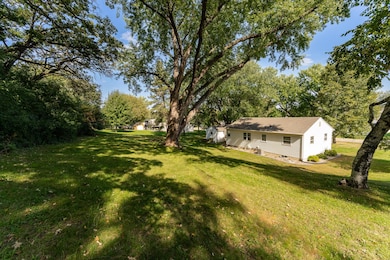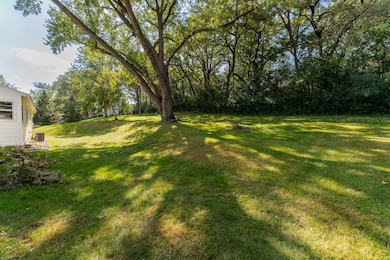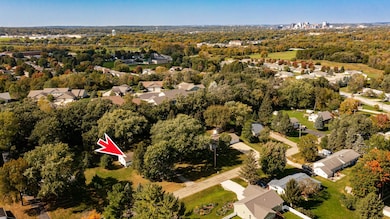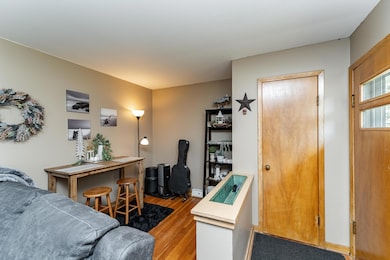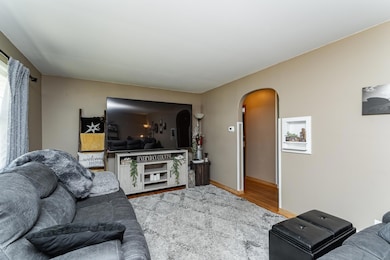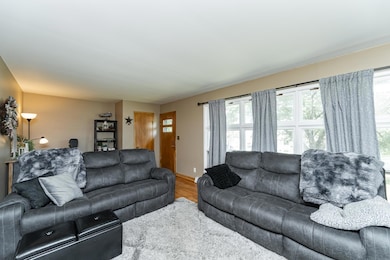
2441 22nd Ave SE Rochester, MN 55904
Estimated payment $1,619/month
Highlights
- Hot Property
- Mud Room
- The kitchen features windows
- Mayo Senior High School Rated A-
- No HOA
- 1 Car Attached Garage
About This Home
This picture-perfect ranch home sits on over half an acre, offering privacy and a peaceful setting with mature trees. Inside, you’ll find 2 comfortable bedrooms and a welcoming living room featuring hardwood floors and large windows that fill the space with natural light and provide beautiful views of the yard.
The kitchen has been updated over the years with countertops, refrigerator, stove, and flooring which flows into the full bath which features tile surround. The lower level adds even more potential with a partially finished space, new windows, laundry, storage, and the option to create a cozy family room or even a 3rd bedroom.
Additional highlights include a one-car garage with a breezeway, perfect for extra storage or a convenient mudroom space and a brand-new furnace and AC for year-round comfort.
Located close to the downtown medical campus, schools, parks, trails, and major highways—this home is the perfect blend of convenience and charm. Don’t miss the opportunity to begin your homeownership journey here!
Open House Schedule
-
Saturday, November 01, 20251:30 to 3:00 pm11/1/2025 1:30:00 PM +00:0011/1/2025 3:00:00 PM +00:00This picture-perfect ranch home sits on over half an acre, offering privacy and a peaceful setting with mature trees. Inside, you’ll find 2 comfortable bedrooms and a welcoming living room featuring hardwood floors and large windows!Add to Calendar
Home Details
Home Type
- Single Family
Est. Annual Taxes
- $2,782
Year Built
- Built in 1954
Lot Details
- 0.69 Acre Lot
- Lot Dimensions are 160x184
- Many Trees
Parking
- 1 Car Attached Garage
- Garage Door Opener
Home Design
- Vinyl Siding
Interior Spaces
- 1-Story Property
- Mud Room
- Living Room
- Unfinished Basement
- Block Basement Construction
Kitchen
- Range
- Microwave
- The kitchen features windows
Bedrooms and Bathrooms
- 3 Bedrooms
Laundry
- Laundry Room
- Washer and Dryer Hookup
Outdoor Features
- Breezeway
Schools
- Pinewood Elementary School
- Willow Creek Middle School
- Mayo High School
Utilities
- Forced Air Heating and Cooling System
- Gas Water Heater
Community Details
- No Home Owners Association
- Schoenfelders 1St Sub Subdivision
Listing and Financial Details
- Assessor Parcel Number 631824037997
Map
Home Values in the Area
Average Home Value in this Area
Tax History
| Year | Tax Paid | Tax Assessment Tax Assessment Total Assessment is a certain percentage of the fair market value that is determined by local assessors to be the total taxable value of land and additions on the property. | Land | Improvement |
|---|---|---|---|---|
| 2024 | $2,782 | $219,000 | $55,000 | $164,000 |
| 2023 | $2,504 | $212,400 | $55,000 | $157,400 |
| 2022 | $1,984 | $202,300 | $55,000 | $147,300 |
| 2021 | $1,732 | $163,600 | $40,000 | $123,600 |
| 2020 | $1,734 | $146,200 | $30,000 | $116,200 |
| 2019 | $1,430 | $141,800 | $30,000 | $111,800 |
| 2018 | $1,321 | $122,200 | $20,000 | $102,200 |
| 2017 | $1,310 | $115,300 | $20,000 | $95,300 |
| 2016 | $1,218 | $85,400 | $15,200 | $70,200 |
| 2015 | $1,140 | $77,600 | $14,700 | $62,900 |
| 2014 | $1,098 | $78,500 | $14,800 | $63,700 |
| 2012 | -- | $77,300 | $14,710 | $62,590 |
Property History
| Date | Event | Price | List to Sale | Price per Sq Ft |
|---|---|---|---|---|
| 10/24/2025 10/24/25 | For Sale | $265,000 | -- | $209 / Sq Ft |
Purchase History
| Date | Type | Sale Price | Title Company |
|---|---|---|---|
| Warranty Deed | $100,260 | None Available | |
| Warranty Deed | $65,900 | None Available |
Mortgage History
| Date | Status | Loan Amount | Loan Type |
|---|---|---|---|
| Open | $95,247 | New Conventional |
About the Listing Agent

I am an experienced professional in the real estate industry with a career spanning an impressive 26 years. As a seasoned Broker, ABR (Accredited Buyers Representative), CIPS (Certified International Property Specialist), CRP (Certified Relocation Professional), GDS (Global Destination Specialist) and Relocation & Luxury specialist with Edina Realty. I have honed my skills and expertise to provide exceptional service to my company and my clients. Throughout my career, I have developed a
Kelly's Other Listings
Source: NorthstarMLS
MLS Number: 6799238
APN: 63.18.24.037997
- 2590 Hawk Ridge Ct SE
- 2177 McQuillan Ct SE
- 2633 23rd Ave SE
- 2846 20th Ave SE
- 1609 29th St SE
- 2539 Stacy St SE
- 2599 Stacy St SE
- 1005 21st St SE
- 1940 Spruce Meadows Dr SE
- 1945 Spruce Meadows Dr SE
- 3097 Tamarack Ln SE
- 2990 Pinewood Ridge Dr SE
- 1916 9 1 2 Ave SE
- 1707 Hillview Ln SE
- 820 24th St SE
- 807 25th St SE
- 965 17th St SE
- 1644 10th Ave SE
- 2411 Mayhill St SE
- Tbd Hilltop Ave SE
- 1600 Marion Rd SE Unit 10
- 1505 Marion Rd SE
- 560 28th St SE
- 117 21st St SE Unit A - Upper
- 1155 Felty Ave SE
- 1217 Eastgate Dr
- 412 14th St SE
- 1253 Turnberry Dr SE
- 108 16th St SE
- 1532 10th St SE
- 3043 Towne Club Pkwy SE
- 1148 5th Ave SE Unit 2
- 875 21st Ave SE
- 862 Homestead Village Ln SE
- 4010 Maine Ave SE
- 1420 3rd Ave SW
- 920 6th Ave SE
- 1309 3rd Ave SW Unit 4
- 114 10 1 4 St SE
- 1226-1232 4th Ave SW
