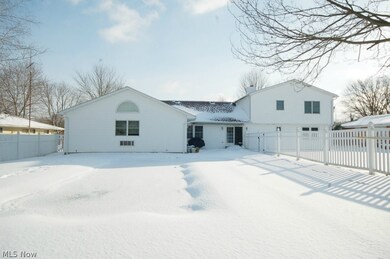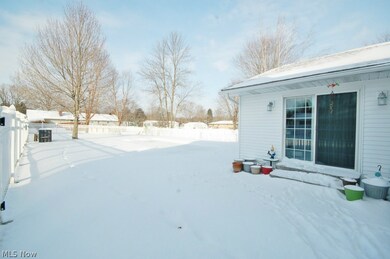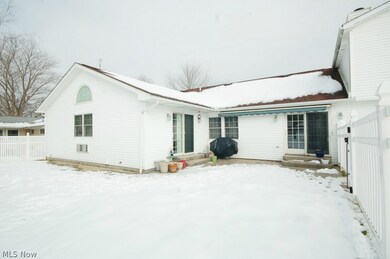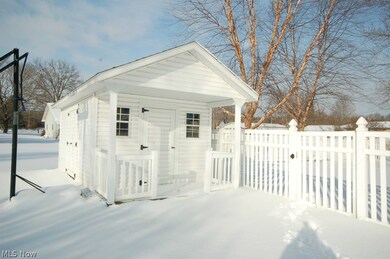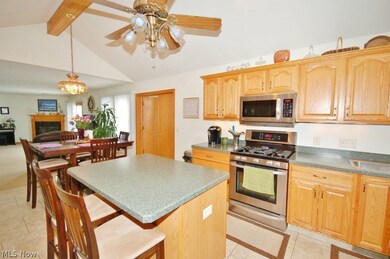
2441 Andrews Dr NE Warren, OH 44481
Estimated Value: $339,000 - $358,666
Highlights
- Contemporary Architecture
- 1 Fireplace
- 2 Car Direct Access Garage
- Lakeview Middle School Rated A-
- No HOA
- Porch
About This Home
As of March 2015If you are looking for a house on a nice, low traffic street, that "Has it all", then check out this awesome home located on almost a half acre in the Lakeview school system! It's big (2869 sq. ft.), it's beautiful, it's spotless and it's loaded with upgrades and the things you want. Just to name a few features, how about a first floor master suite and a second master bedroom with full bath? These are just two of the 5 bedrooms and 4 full baths in this home, and they are all conveniently located on the first or second floor. You will love the nice open layout of the large family room with fireplace and the wonderful kitchen with ceramic tile, oak cabinets with storage galore, and the stainless steel appliances. There is a formal living room and don't forget the full, 12 course basement. But, the best is yet to come! Just wait until you see the fabulous backyard area. If you like to entertain, or just enjoy backyard vacations, then this is the one for you. How about a huge, fenced backyard with stamped concrete patio w/Sunsetter power awning, an in ground heated swimming pool, vinyl sided storage shed and even a basketball court! This is truly a "MUST SEE"!
Last Listed By
Jody Sova
Deleted Agent License #399749 Listed on: 02/09/2015
Home Details
Home Type
- Single Family
Est. Annual Taxes
- $4,096
Year Built
- Built in 1990
Lot Details
- 0.46 Acre Lot
- Lot Dimensions are 100x200
- East Facing Home
- Vinyl Fence
Parking
- 2 Car Direct Access Garage
- Running Water Available in Garage
- Garage Door Opener
Home Design
- Contemporary Architecture
- Traditional Architecture
- Brick Exterior Construction
- Fiberglass Roof
- Asphalt Roof
- Vinyl Siding
Interior Spaces
- 2-Story Property
- 1 Fireplace
Kitchen
- Range
- Microwave
- Dishwasher
- Disposal
Bedrooms and Bathrooms
- 5 Bedrooms
- 4 Full Bathrooms
Basement
- Basement Fills Entire Space Under The House
- Sump Pump
Outdoor Features
- Patio
- Porch
Utilities
- Forced Air Heating and Cooling System
- Heating System Uses Gas
Community Details
- No Home Owners Association
- Miller Yount 01 Subdivision
Listing and Financial Details
- Assessor Parcel Number 31-036325
Ownership History
Purchase Details
Home Financials for this Owner
Home Financials are based on the most recent Mortgage that was taken out on this home.Purchase Details
Purchase Details
Similar Homes in Warren, OH
Home Values in the Area
Average Home Value in this Area
Purchase History
| Date | Buyer | Sale Price | Title Company |
|---|---|---|---|
| Hopson Mobel | $178,500 | Stewart Title | |
| Theresa William J | $98,000 | -- | |
| Reggie L Potts | -- | -- |
Mortgage History
| Date | Status | Borrower | Loan Amount |
|---|---|---|---|
| Open | Hopson Mobel | $175,264 | |
| Previous Owner | Martin William J | $55,500 | |
| Previous Owner | Martin William J | $156,000 |
Property History
| Date | Event | Price | Change | Sq Ft Price |
|---|---|---|---|---|
| 03/30/2015 03/30/15 | Sold | $178,500 | -0.8% | $62 / Sq Ft |
| 03/04/2015 03/04/15 | Pending | -- | -- | -- |
| 02/09/2015 02/09/15 | For Sale | $180,000 | -- | $63 / Sq Ft |
Tax History Compared to Growth
Tax History
| Year | Tax Paid | Tax Assessment Tax Assessment Total Assessment is a certain percentage of the fair market value that is determined by local assessors to be the total taxable value of land and additions on the property. | Land | Improvement |
|---|---|---|---|---|
| 2024 | $5,664 | $99,370 | $8,960 | $90,410 |
| 2023 | $5,664 | $99,370 | $8,960 | $90,410 |
| 2022 | $4,612 | $70,350 | $8,120 | $62,230 |
| 2021 | $4,627 | $70,350 | $8,120 | $62,230 |
| 2020 | $4,650 | $70,350 | $8,120 | $62,230 |
| 2019 | $4,324 | $62,230 | $8,120 | $54,110 |
| 2018 | $4,342 | $62,230 | $8,120 | $54,110 |
| 2017 | $4,333 | $62,230 | $8,120 | $54,110 |
| 2016 | $4,390 | $61,150 | $7,700 | $53,450 |
| 2015 | $4,401 | $61,150 | $7,700 | $53,450 |
| 2014 | $4,096 | $61,150 | $7,700 | $53,450 |
| 2013 | $4,160 | $61,150 | $7,700 | $53,450 |
Agents Affiliated with this Home
-

Seller's Agent in 2015
Jody Sova
Deleted Agent
-
G
Buyer's Agent in 2015
George Reed
Deleted Agent
Map
Source: MLS Now
MLS Number: 3683701
APN: 31-036325
- 1101 Johnson Plank Rd NE
- 2330 Wilshire Dr
- 3494 Ivy Hill Cir Unit D
- 3479 Ivy Hill Cir Unit B
- 3477 Ivy Hill Cir
- 2727 Warren Meadville Rd
- 3092 Ivy Hill Cir Unit D
- 3062 Ivy Hill Cir Unit C
- 3406 Ivy Hill Cir Unit B
- 3204 Deer Trail Unit A
- 3275 Woodland Trail Unit C
- 0 Summerfield Ln NE
- 3140 Hoagland Blackstub Rd
- 2540 N River Rd NE Unit C12
- 2960 N River Rd NE Unit D18
- 2254 N River Rd
- 2761 Timberline Dr
- 3000 N River Rd NE Unit F17
- 3799 Larchmont Ave NE
- 0 Durst Dr
- 2441 Andrews Dr NE
- 2431 Andrews Dr NE
- 2451 Andrews Dr NE
- 1211 Lynn Dr NE
- 2444 Bazetta Rd NE
- 2432 Bazetta Rd NE
- 2444 Hoagland Blackstub Rd NE
- 2454 Bazetta Rd NE
- 2448 Andrews Dr NE
- 2430 Andrews Dr NE
- 2430 Andrews Dr NE
- 1189 Lynn Dr NE
- 2432 Hoagland Blackstub Rd
- 2432 Hoagland Blackstub Rd Unit BLACKSTU
- 1200 Janet Dr NE
- 2516 Hoagland Blackstub Rd
- 3796 Andrews Dr NE
- 1000 Janet Dr NE
- 1210 Lynn
- 2460 Andrews Dr NE

