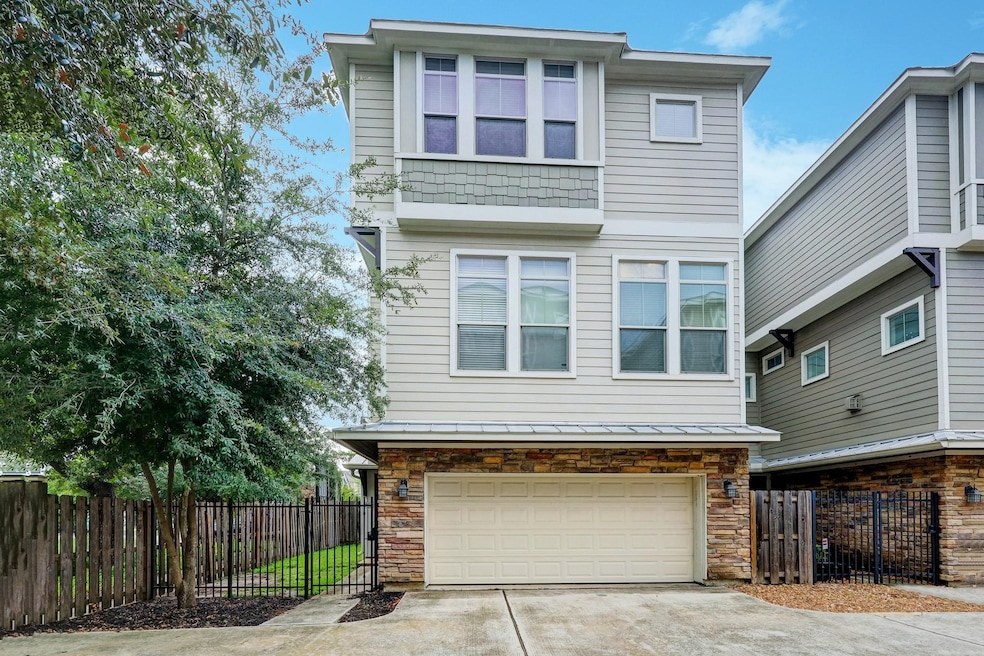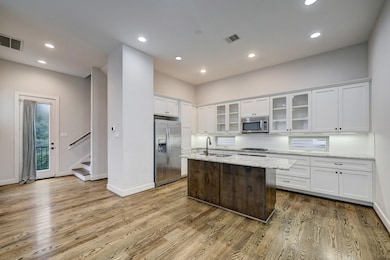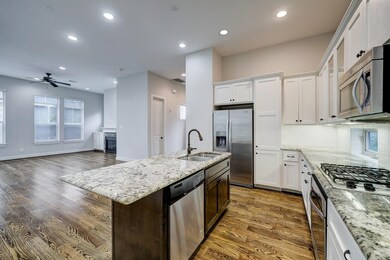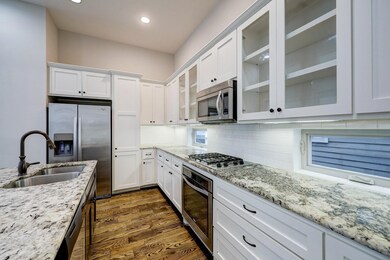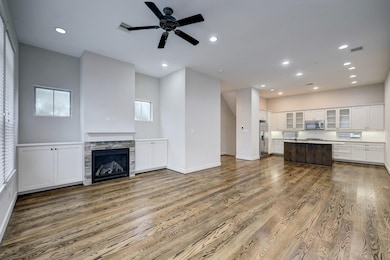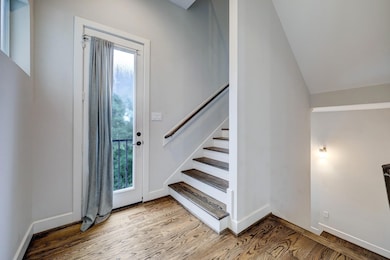2441 Charleston St Unit A Houston, TX 77021
MacGregor NeighborhoodHighlights
- Contemporary Architecture
- High Ceiling
- Balcony
- Poe Elementary School Rated A-
- Granite Countertops
- 2 Car Attached Garage
About This Home
Rare Deal: Spacious Home with Yard – Now $2,600! This property boasts 3 BDR and 3.5 BTH, featuring stunning hardwood flooring throughout. The open-concept design seamlessly blends the kitchen, living, and dining areas, creating a spacious environment. With high ceilings and abundant windows, natural light fills the space, enhancing the elegant atmosphere! The kitchen is adorned with granite countertops and SS appliances. Positioned on a corner lot, the property offers the opportunity to savor fresh evenings on the semi-balcony facing the street. On the 1st floor, you'll find a versatile guest suite. The primary and secondary bedrooms on the 3rd floor are adorned with plush carpet for added comfort. Nestled in the heart of the Medical Center, this home provides easy access to Midtown and Downtown, making it convenient for city living. Additionally, it's in close proximity to Hermann Park, Houston Zoo, museums, and a wealth of other attractions!
Home Details
Home Type
- Single Family
Est. Annual Taxes
- $9,018
Year Built
- Built in 2013
Lot Details
- 2,063 Sq Ft Lot
- Property is Fully Fenced
Parking
- 2 Car Attached Garage
- Unassigned Parking
Home Design
- Contemporary Architecture
Interior Spaces
- 2,122 Sq Ft Home
- 3-Story Property
- High Ceiling
- Ceiling Fan
- Gas Log Fireplace
- Window Treatments
- Living Room
- Open Floorplan
- Utility Room
- Prewired Security
Kitchen
- Gas Oven
- Gas Cooktop
- Microwave
- Dishwasher
- Kitchen Island
- Granite Countertops
- Self-Closing Cabinet Doors
- Disposal
Bedrooms and Bathrooms
- 3 Bedrooms
- En-Suite Primary Bedroom
- Double Vanity
Laundry
- Dryer
- Washer
Eco-Friendly Details
- Energy-Efficient HVAC
- Energy-Efficient Lighting
- Energy-Efficient Thermostat
Outdoor Features
- Balcony
- Courtyard
Schools
- Poe Elementary School
- Cullen Middle School
- Lamar High School
Utilities
- Central Heating and Cooling System
- Heating System Uses Gas
- Programmable Thermostat
Listing and Financial Details
- Property Available on 4/7/25
- Long Term Lease
Community Details
Overview
- Courtyard/Charleston Subdivision
Pet Policy
- Call for details about the types of pets allowed
- Pet Deposit Required
Map
Source: Houston Association of REALTORS®
MLS Number: 60334894
APN: 1345380010001
- 2416 Charleston St Unit E
- 2406 Charleston St
- 6343 E Mystic Meadow
- 2318 Camden Dr
- 3202 Parkwood Dr
- 5925 Almeda Rd Unit 10712
- 5925 Almeda Rd Unit 11317
- 5925 Almeda Rd Unit 11907
- 5925 Almeda Rd Unit 10804
- 5925 Almeda Rd Unit 11313
- 5925 Almeda Rd Unit 11013
- 5925 Almeda Rd Unit 11404
- 5925 Almeda Rd Unit 12701
- 5925 Almeda Rd Unit 11204
- 5925 Almeda Rd Unit 12601
- 5925 Almeda Rd Unit 11802
- 5925 Almeda Rd Unit 12314
- 5925 Almeda Rd Unit 11408
- 5925 Almeda Rd Unit 11304
- 3221 Ozark St
