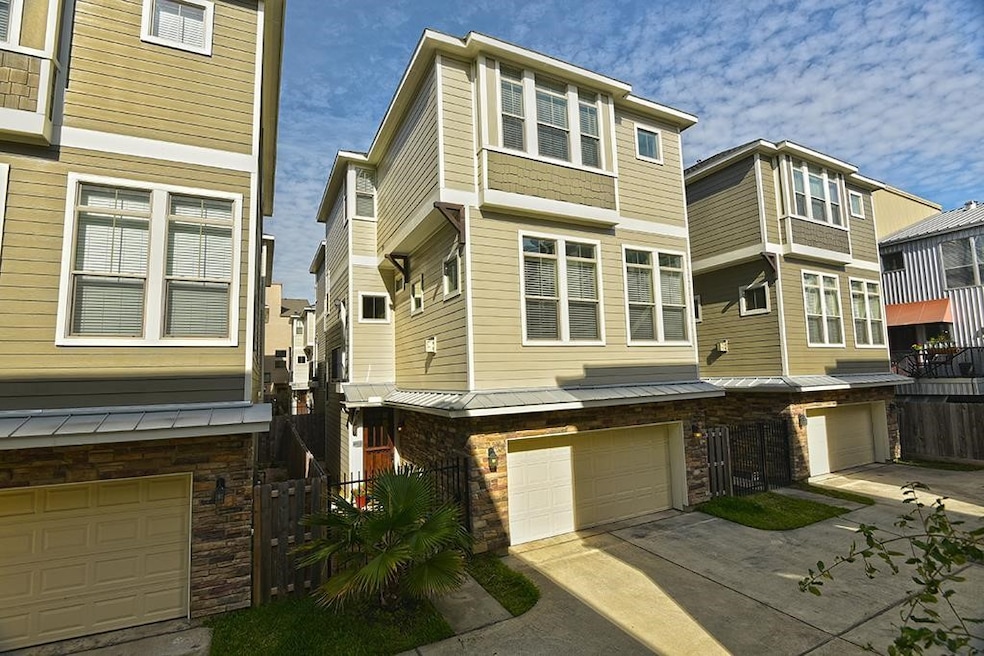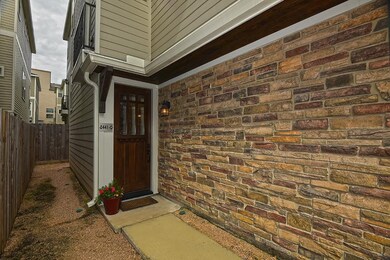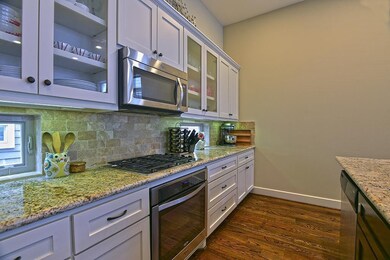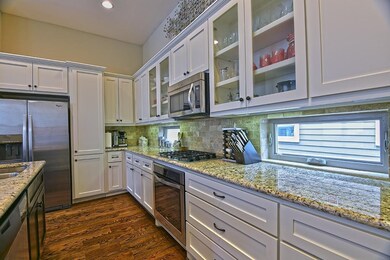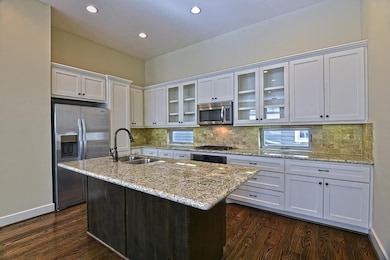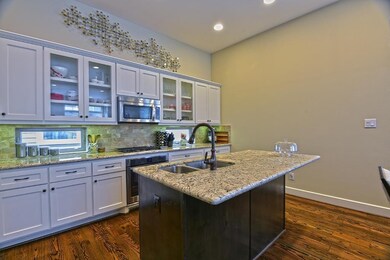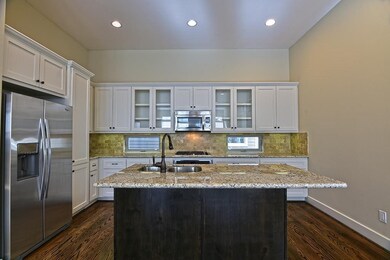2441 Charleston St Unit C Houston, TX 77021
MacGregor NeighborhoodHighlights
- Traditional Architecture
- Wood Flooring
- 2 Car Attached Garage
- Poe Elementary School Rated A-
- Granite Countertops
- Double Vanity
About This Home
AVAILABLE FOR MOVE IN STARTING JULY 1ST ONLY. NO EARLIER. Come tour this beautiful home in an amazing location! NO CARPET, Yay!!! Gorgeous hardwoods throughout the 2nd and 3rd floors (travertine on the 1st). Open Floor Plan is great for entertaining. Living room features a stacked stone fireplace. Kitchen features stainless steel appliances, granite counters, island and gas cooktop! Both secondary bedrooms include ensuite baths with travertine floors. Substantial storage throughout. Tankless water heater, high seer AC. This home will put you SO close to restaurants, shopping, outdoor activities (Miller Outdoor Theatre, Houston Zoo, Golfing at Hermann Park, Sculpture Garden) as well as the Medical Center and the Museum District! COMES WITH FRIDGE, WASHER, AND DRYER.
Home Details
Home Type
- Single Family
Est. Annual Taxes
- $8,850
Year Built
- Built in 2013
Lot Details
- 1,788 Sq Ft Lot
- Property is Fully Fenced
Parking
- 2 Car Attached Garage
Home Design
- Traditional Architecture
Interior Spaces
- 2,122 Sq Ft Home
- 3-Story Property
- Ceiling Fan
- Gas Fireplace
- Living Room
- Open Floorplan
- Utility Room
- Washer and Electric Dryer Hookup
Kitchen
- Electric Oven
- Gas Cooktop
- Microwave
- Dishwasher
- Kitchen Island
- Granite Countertops
- Disposal
Flooring
- Wood
- Tile
Bedrooms and Bathrooms
- 3 Bedrooms
- Double Vanity
Eco-Friendly Details
- Energy-Efficient Thermostat
Schools
- Poe Elementary School
- Cullen Middle School
- Lamar High School
Utilities
- Central Heating and Cooling System
- Heating System Uses Gas
- Programmable Thermostat
Listing and Financial Details
- Property Available on 7/1/25
- Long Term Lease
Community Details
Overview
- Courtyard/Charleston Subdivision
Pet Policy
- Call for details about the types of pets allowed
- Pet Deposit Required
Map
Source: Houston Association of REALTORS®
MLS Number: 44206399
APN: 1345380010003
- 2416 Charleston St Unit E
- 2406 Charleston St
- 6343 E Mystic Meadow
- 2318 Camden Dr
- 3202 Parkwood Dr
- 5925 Almeda Rd Unit 10712
- 5925 Almeda Rd Unit 11317
- 5925 Almeda Rd Unit 11907
- 5925 Almeda Rd Unit 10804
- 5925 Almeda Rd Unit 11313
- 5925 Almeda Rd Unit 11013
- 5925 Almeda Rd Unit 11404
- 5925 Almeda Rd Unit 12701
- 5925 Almeda Rd Unit 11204
- 5925 Almeda Rd Unit 12601
- 5925 Almeda Rd Unit 11802
- 5925 Almeda Rd Unit 12314
- 5925 Almeda Rd Unit 11408
- 5925 Almeda Rd Unit 11304
- 3221 Ozark St
