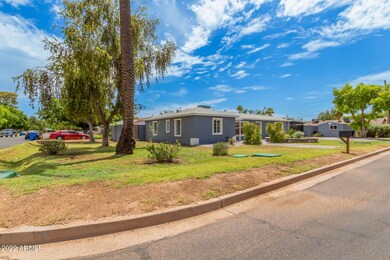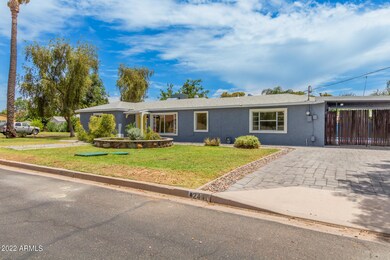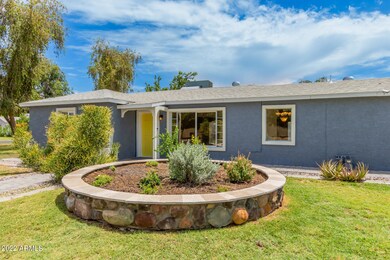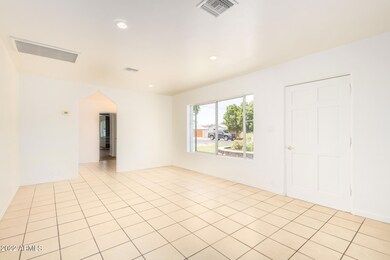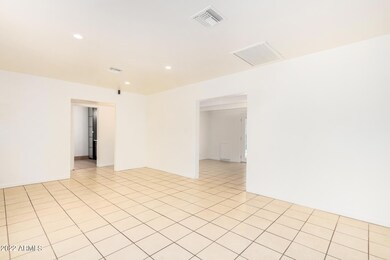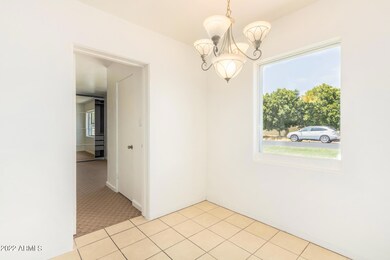
2441 E Edgemont Ave Phoenix, AZ 85008
Camelback East Village NeighborhoodAbout This Home
As of October 2022Sellers will counter or accept offers between $450,000- 475,000. This adorable ranch style home offers 3 bedrooms and 2 full baths, perched on a corner lot with covered parking area. Boasting an updated kitchen, bathrooms and fresh paint with an inviting split floor plan perfect for everyone. The peaceful oasis-like backyard is perfect for entertaining, hosting synthetic grass, gated sparkling pool area with a semi-pool house perfect for storage or other ideas all with a separate outdoor area for relaxing. This property also hosts an additional storage building and optional reclaimed water irrigation for the natural grass front yard. With easy care landscaping all around this move in ready home you have ample time to enjoy your free time. Easy access to shopping, dinning, and interstate.
Last Agent to Sell the Property
Thomas Krieger
Keller Williams Southern AZ License #SA556918000 Listed on: 09/24/2022
Co-Listed By
Daniel Strickler
Keller Williams Southern AZ License #SA682572000
Last Buyer's Agent
Jason Mitchell
Jason Mitchell Real Estate License #SA575892000

Home Details
Home Type
Single Family
Est. Annual Taxes
$1,152
Year Built
1947
Lot Details
0
Listing Details
- Cross Street: Thomas and 24th St
- Legal Info Range: 3E
- Property Type: Residential
- Ownership: Fee Simple
- Association Fees Land Lease Fee: N
- Basement: N
- Parking Spaces Slab Parking Spaces: 2.0
- Parking Spaces Total Covered Spaces: 1.0
- Separate Den Office Sep Den Office: N
- Year Built: 1947
- Tax Year: 2021
- Directions: AZ-51 to Exit #2. Take E Thomas Rd to E Edgemont Ave
- Property Sub Type: Single Family - Detached
- Horses: No
- Lot Size Acres: 0.23
- Co List Office Mls Id: kwsa06
- Co List Office Phone: 520-225-0020
- Subdivision Name: FOOTE ADD. BLKS 7-9
- Architectural Style: Ranch
- New Construction: No
- Property Attached Yn: No
- ResoBuildingAreaSource: Assessor
- Dining Area:Breakfast Bar: Yes
- Windows:Dual Pane: Yes
- Technology:Cable TV Avail: Yes
- Technology:High Speed Internet Available: Yes
- Construction Brick: Yes
- Special Features: None
Interior Features
- Flooring: Carpet, Tile
- Possible Use: None
- Spa Features: None
- Accessibility Features: Mltpl Entries/Exits
- Possible Bedrooms: 3
- Total Bedrooms: 3
- Fireplace Features: None
- Fireplace: No
- Interior Amenities: Eat-in Kitchen, Breakfast Bar, Pantry, Full Bth Master Bdrm, High Speed Internet, Granite Counters
- Living Area: 1574.0
- Stories: 1
- Window Features: Double Pane Windows
- Fireplace:No Fireplace: Yes
- Kitchen Features:RangeOven Elec: Yes
- Kitchen Features:Dishwasher2: Yes
- Kitchen Features:Built-in Microwave: Yes
- Kitchen Features:Granite Countertops: Yes
- Community Features:BikingWalking Path: Yes
- Kitchen Features:Disposal2: Yes
- Kitchen Features:Refrigerator2: Yes
- Kitchen Features Pantry: Yes
- Other Rooms:Family Room: Yes
- Kitchen Features:Wall Oven(s): Yes
- Community Features:Near Bus Stop: Yes
- Community Features:Coin-Op Laundry: Yes
- Kitchen Features:Cook Top Gas: Yes
- Other Rooms:Separate Workshop: Yes
Exterior Features
- Fencing: Block
- Exterior Features: Covered Patio(s), Playground, Gazebo/Ramada, Patio, Private Street(s), Private Yard, Storage
- Lot Features: Alley, Corner Lot, Grass Front, Synthetic Grass Back, Auto Timer H2O Front, Auto Timer H2O Back, Flood Irrigation
- Pool Features: Diving Pool, Private
- Pool Private: Yes
- Disclosures: Other (See Remarks), Seller Discl Avail
- Construction Type: Painted, Stucco, Brick, Frame - Wood
- Property Condition: Complete Spec Home
- Roof: Composition
- Construction:Frame - Wood: Yes
- Exterior Features:Covered Patio(s): Yes
- Exterior Features:Childrens Play Area: Yes
- Exterior Features:Patio: Yes
- Exterior Features:Pvt Yrd(s)Crtyrd(s): Yes
- Exterior Features:Storage: Yes
- Construction Status:Complete Spec Home: Yes
- Exterior Features:GazeboRamada: Yes
- Exterior Features:Private Street(s): Yes
Garage/Parking
- Total Covered Spaces: 1.0
- Carport Spaces: 1.0
- Open Parking Spaces: 2.0
Utilities
- Cooling: Refrigeration
- Heating: Electric
- Laundry Features: Gas Dryer Hookup, See Remarks
- Water Source: City Water
- Heating:Electric: Yes
Condo/Co-op/Association
- Community Features: Near Bus Stop, Coin-Op Laundry, Biking/Walking Path
- Amenities: None
- Association: No
Association/Amenities
- Association Fees:HOA YN2: N
- Association Fees:PAD Fee YN2: N
- Association Fee Incl:No Fees: Yes
Fee Information
- Association Fee Includes: No Fees
Schools
- Elementary School: Monte Vista Elementary School
- High School: Phoenix Union - Wilson College Preparatory
- Junior High Dist: Phoenix Union High School District
- Middle Or Junior School: Creighton Elementary School
Lot Info
- Land Lease: No
- Lot Size Sq Ft: 10014.0
- Parcel #: 120-35-031
- ResoLotSizeUnits: SquareFeet
Building Info
- Builder Name: NA
Tax Info
- Tax Annual Amount: 1130.48
- Tax Block: 3
- Tax Book Number: 120.00
- Tax Lot: 2
- Tax Map Number: 35.00
Ownership History
Purchase Details
Home Financials for this Owner
Home Financials are based on the most recent Mortgage that was taken out on this home.Purchase Details
Purchase Details
Home Financials for this Owner
Home Financials are based on the most recent Mortgage that was taken out on this home.Purchase Details
Home Financials for this Owner
Home Financials are based on the most recent Mortgage that was taken out on this home.Purchase Details
Home Financials for this Owner
Home Financials are based on the most recent Mortgage that was taken out on this home.Similar Homes in Phoenix, AZ
Home Values in the Area
Average Home Value in this Area
Purchase History
| Date | Type | Sale Price | Title Company |
|---|---|---|---|
| Warranty Deed | $458,000 | Lawyers Title | |
| Interfamily Deed Transfer | -- | None Available | |
| Warranty Deed | $206,000 | First American Title Ins Co | |
| Joint Tenancy Deed | $68,000 | Grand Canyon Title Agency In | |
| Joint Tenancy Deed | -- | Old Republic Title Agency | |
| Warranty Deed | -- | Old Republic Title Agency |
Mortgage History
| Date | Status | Loan Amount | Loan Type |
|---|---|---|---|
| Open | $444,260 | New Conventional | |
| Previous Owner | $193,945 | New Conventional | |
| Previous Owner | $65,960 | New Conventional | |
| Previous Owner | $58,932 | FHA |
Property History
| Date | Event | Price | Change | Sq Ft Price |
|---|---|---|---|---|
| 07/31/2025 07/31/25 | For Rent | $2,700 | 0.0% | -- |
| 05/24/2025 05/24/25 | Price Changed | $470,000 | 0.0% | $299 / Sq Ft |
| 05/24/2025 05/24/25 | For Sale | $470,000 | -3.9% | $299 / Sq Ft |
| 05/18/2025 05/18/25 | Pending | -- | -- | -- |
| 03/24/2025 03/24/25 | Price Changed | $489,000 | -2.0% | $311 / Sq Ft |
| 02/25/2025 02/25/25 | For Sale | $499,000 | +9.0% | $317 / Sq Ft |
| 05/23/2023 05/23/23 | Off Market | $458,000 | -- | -- |
| 10/29/2022 10/29/22 | Sold | $458,000 | 0.0% | $291 / Sq Ft |
| 10/28/2022 10/28/22 | Sold | $458,000 | +1.8% | $291 / Sq Ft |
| 09/27/2022 09/27/22 | Pending | -- | -- | -- |
| 09/23/2022 09/23/22 | For Sale | $450,000 | 0.0% | $286 / Sq Ft |
| 07/15/2022 07/15/22 | Price Changed | $450,000 | -7.2% | $286 / Sq Ft |
| 07/06/2022 07/06/22 | Price Changed | $485,000 | -2.8% | $308 / Sq Ft |
| 06/22/2022 06/22/22 | For Sale | $499,000 | -- | $317 / Sq Ft |
Tax History Compared to Growth
Tax History
| Year | Tax Paid | Tax Assessment Tax Assessment Total Assessment is a certain percentage of the fair market value that is determined by local assessors to be the total taxable value of land and additions on the property. | Land | Improvement |
|---|---|---|---|---|
| 2025 | $1,152 | $10,028 | -- | -- |
| 2024 | $1,138 | $9,550 | -- | -- |
| 2023 | $1,138 | $33,920 | $6,780 | $27,140 |
| 2022 | $1,090 | $24,800 | $4,960 | $19,840 |
| 2021 | $1,130 | $24,320 | $4,860 | $19,460 |
| 2020 | $1,237 | $20,150 | $4,030 | $16,120 |
| 2019 | $1,229 | $18,310 | $3,660 | $14,650 |
| 2018 | $1,071 | $15,020 | $3,000 | $12,020 |
| 2017 | $1,027 | $14,080 | $2,810 | $11,270 |
| 2016 | $985 | $13,120 | $2,620 | $10,500 |
| 2015 | $918 | $9,930 | $1,980 | $7,950 |
Agents Affiliated with this Home
-

Seller's Agent in 2025
Claire Gladstein
Jason Mitchell Real Estate
(602) 373-6287
9 in this area
165 Total Sales
-
T
Seller's Agent in 2022
Thomas Krieger
Keller Williams Southern AZ
-
D
Seller's Agent in 2022
Daniel Strickler
Keller Williams Southern AZ
-
J
Buyer's Agent in 2022
Jason Mitchell
Jason Mitchell Real Estate
-
T
Buyer's Agent in 2022
Tavaughn Nivens
FSR Realty
(888) 897-7821
2 in this area
16 Total Sales
Map
Source: Arizona Regional Multiple Listing Service (ARMLS)
MLS Number: 6468389
APN: 120-35-031
- 2511 E Pinchot Ave
- 2719 N Greenfield Rd
- 2621 N 24th St
- 2434 E Pinchot Ave
- 2601 E Virginia Ave
- 2701 E Thomas Rd Unit J
- 2604 N 27th St Unit 4
- 2604 N 27th St Unit 1
- 2604 N 27th St Unit 17
- 2241 E Pinchot Ave Unit B3
- 2715 E Edgemont Ave
- 2223 E Catalina Dr
- 2601 N 27th St Unit 4
- 2219 E Catalina Dr
- 2731 E Windsor Ave
- 2425 E Harvard St
- 3115 N 26th St
- 2210 E Sheridan St Unit 16
- 2242 E Harvard St
- 2802 E Virginia Ave

