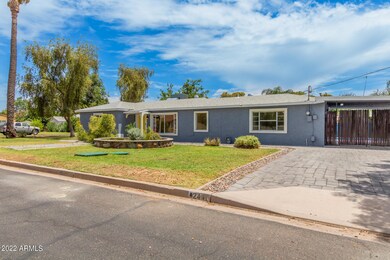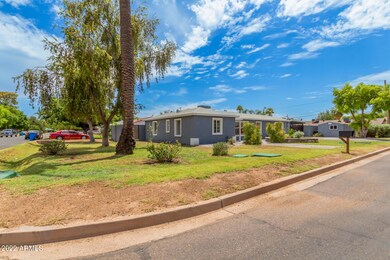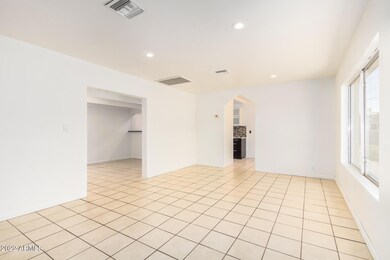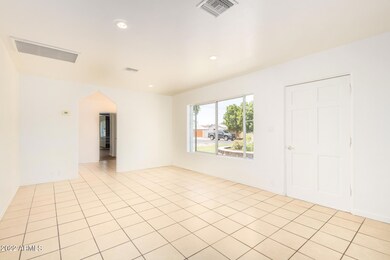
2441 E Edgemont Ave Phoenix, AZ 85008
Camelback East Village NeighborhoodHighlights
- Private Pool
- Corner Lot
- Private Yard
- Phoenix Coding Academy Rated A
- Granite Countertops
- No HOA
About This Home
As of October 2022Sellers will counter or accept offers between $450,000- 475,000. This adorable ranch style home offers 3 bedrooms and 2 full baths, perched on a corner lot with covered parking area. Boasting an updated kitchen, bathrooms and fresh paint with an inviting split floor plan perfect for everyone. The peaceful oasis-like backyard is perfect for entertaining, hosting synthetic grass, gated sparkling pool area with a semi-pool house perfect for storage or other ideas all with a separate outdoor area for relaxing. This property also hosts an additional storage building and optional reclaimed water irrigation for the natural grass front yard. With easy care landscaping all around this move in ready home you have ample time to enjoy your free time. Easy access to shopping, dinning, and interstate.
Last Agent to Sell the Property
Daniel Strickler
Keller Williams Southern AZ License #SA682572000 Listed on: 06/22/2022
Home Details
Home Type
- Single Family
Est. Annual Taxes
- $1,130
Year Built
- Built in 1947
Lot Details
- 10,014 Sq Ft Lot
- Private Streets
- Block Wall Fence
- Artificial Turf
- Corner Lot
- Sprinklers on Timer
- Private Yard
- Grass Covered Lot
Home Design
- Brick Exterior Construction
- Wood Frame Construction
- Composition Roof
- Stucco
Interior Spaces
- 1,574 Sq Ft Home
- 1-Story Property
- Double Pane Windows
- Gas Dryer Hookup
Kitchen
- Eat-In Kitchen
- Breakfast Bar
- Gas Cooktop
- Built-In Microwave
- Dishwasher
- Granite Countertops
Flooring
- Carpet
- Tile
Bedrooms and Bathrooms
- 3 Bedrooms
- Primary Bathroom is a Full Bathroom
- 2 Bathrooms
Parking
- 2 Open Parking Spaces
- 1 Carport Space
Pool
- Private Pool
- Diving Board
Outdoor Features
- Covered Patio or Porch
- Gazebo
- Outdoor Storage
- Playground
Schools
- Monte Vista Elementary School
- Creighton Elementary Middle School
- Phoenix Union - Wilson College Preparatory High School
Utilities
- Refrigerated Cooling System
- Heating Available
- High Speed Internet
- Cable TV Available
Additional Features
- Multiple Entries or Exits
- Property is near a bus stop
- Flood Irrigation
Listing and Financial Details
- Legal Lot and Block 2 / 3
- Assessor Parcel Number 120-35-031
Community Details
Overview
- No Home Owners Association
- Association fees include no fees
- Foote Add. Blks 7 9 Subdivision
Amenities
- Coin Laundry
Recreation
- Bike Trail
Ownership History
Purchase Details
Home Financials for this Owner
Home Financials are based on the most recent Mortgage that was taken out on this home.Purchase Details
Purchase Details
Home Financials for this Owner
Home Financials are based on the most recent Mortgage that was taken out on this home.Purchase Details
Home Financials for this Owner
Home Financials are based on the most recent Mortgage that was taken out on this home.Purchase Details
Home Financials for this Owner
Home Financials are based on the most recent Mortgage that was taken out on this home.Similar Homes in the area
Home Values in the Area
Average Home Value in this Area
Purchase History
| Date | Type | Sale Price | Title Company |
|---|---|---|---|
| Warranty Deed | $458,000 | Lawyers Title | |
| Interfamily Deed Transfer | -- | None Available | |
| Warranty Deed | $206,000 | First American Title Ins Co | |
| Joint Tenancy Deed | $68,000 | Grand Canyon Title Agency In | |
| Joint Tenancy Deed | -- | Old Republic Title Agency | |
| Warranty Deed | -- | Old Republic Title Agency |
Mortgage History
| Date | Status | Loan Amount | Loan Type |
|---|---|---|---|
| Open | $444,260 | New Conventional | |
| Previous Owner | $193,945 | New Conventional | |
| Previous Owner | $65,960 | New Conventional | |
| Previous Owner | $58,932 | FHA |
Property History
| Date | Event | Price | Change | Sq Ft Price |
|---|---|---|---|---|
| 07/31/2025 07/31/25 | For Rent | $2,700 | 0.0% | -- |
| 05/24/2025 05/24/25 | Price Changed | $470,000 | 0.0% | $299 / Sq Ft |
| 05/24/2025 05/24/25 | For Sale | $470,000 | -3.9% | $299 / Sq Ft |
| 05/18/2025 05/18/25 | Pending | -- | -- | -- |
| 03/24/2025 03/24/25 | Price Changed | $489,000 | -2.0% | $311 / Sq Ft |
| 02/25/2025 02/25/25 | For Sale | $499,000 | +9.0% | $317 / Sq Ft |
| 05/23/2023 05/23/23 | Off Market | $458,000 | -- | -- |
| 10/29/2022 10/29/22 | Sold | $458,000 | 0.0% | $291 / Sq Ft |
| 10/28/2022 10/28/22 | Sold | $458,000 | +1.8% | $291 / Sq Ft |
| 09/27/2022 09/27/22 | Pending | -- | -- | -- |
| 09/23/2022 09/23/22 | For Sale | $450,000 | 0.0% | $286 / Sq Ft |
| 07/15/2022 07/15/22 | Price Changed | $450,000 | -7.2% | $286 / Sq Ft |
| 07/06/2022 07/06/22 | Price Changed | $485,000 | -2.8% | $308 / Sq Ft |
| 06/22/2022 06/22/22 | For Sale | $499,000 | -- | $317 / Sq Ft |
Tax History Compared to Growth
Tax History
| Year | Tax Paid | Tax Assessment Tax Assessment Total Assessment is a certain percentage of the fair market value that is determined by local assessors to be the total taxable value of land and additions on the property. | Land | Improvement |
|---|---|---|---|---|
| 2025 | $1,152 | $10,028 | -- | -- |
| 2024 | $1,138 | $9,550 | -- | -- |
| 2023 | $1,138 | $33,920 | $6,780 | $27,140 |
| 2022 | $1,090 | $24,800 | $4,960 | $19,840 |
| 2021 | $1,130 | $24,320 | $4,860 | $19,460 |
| 2020 | $1,237 | $20,150 | $4,030 | $16,120 |
| 2019 | $1,229 | $18,310 | $3,660 | $14,650 |
| 2018 | $1,071 | $15,020 | $3,000 | $12,020 |
| 2017 | $1,027 | $14,080 | $2,810 | $11,270 |
| 2016 | $985 | $13,120 | $2,620 | $10,500 |
| 2015 | $918 | $9,930 | $1,980 | $7,950 |
Agents Affiliated with this Home
-
Claire Gladstein

Seller's Agent in 2025
Claire Gladstein
Jason Mitchell Real Estate
(602) 373-6287
8 in this area
161 Total Sales
-
T
Seller's Agent in 2022
Thomas Krieger
Keller Williams Southern AZ
-
D
Seller's Agent in 2022
Daniel Strickler
Keller Williams Southern AZ
-
J
Buyer's Agent in 2022
Jason Mitchell
Jason Mitchell Real Estate
-
Tavaughn Nivens
T
Buyer's Agent in 2022
Tavaughn Nivens
FSR Realty
(888) 897-7821
2 in this area
16 Total Sales
Map
Source: Arizona Regional Multiple Listing Service (ARMLS)
MLS Number: 6421873
APN: 120-35-031
- 2428 E Verde Ln
- 2511 E Pinchot Ave
- 2621 N 24th St
- 2434 E Pinchot Ave
- 2601 E Virginia Ave
- 2701 E Thomas Rd Unit J
- 2604 N 27th St Unit 4
- 2604 N 27th St Unit 1
- 2604 N 27th St Unit 17
- 2241 E Pinchot Ave Unit B3
- 2223 E Catalina Dr
- 2601 N 27th St Unit 4
- 2229 E Virginia Ave
- 2217 E Virginia Ave
- 2246 E Sheridan St
- 2425 E Harvard St
- 3115 N 26th St
- 2518 E Cheery Lynn Rd
- 2210 E Sheridan St Unit 16
- 2242 E Harvard St






