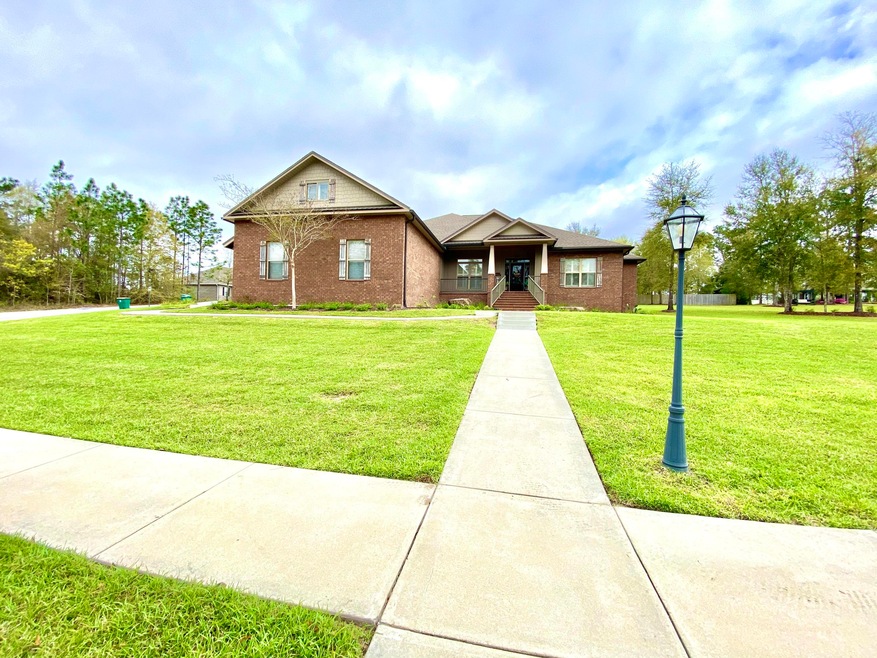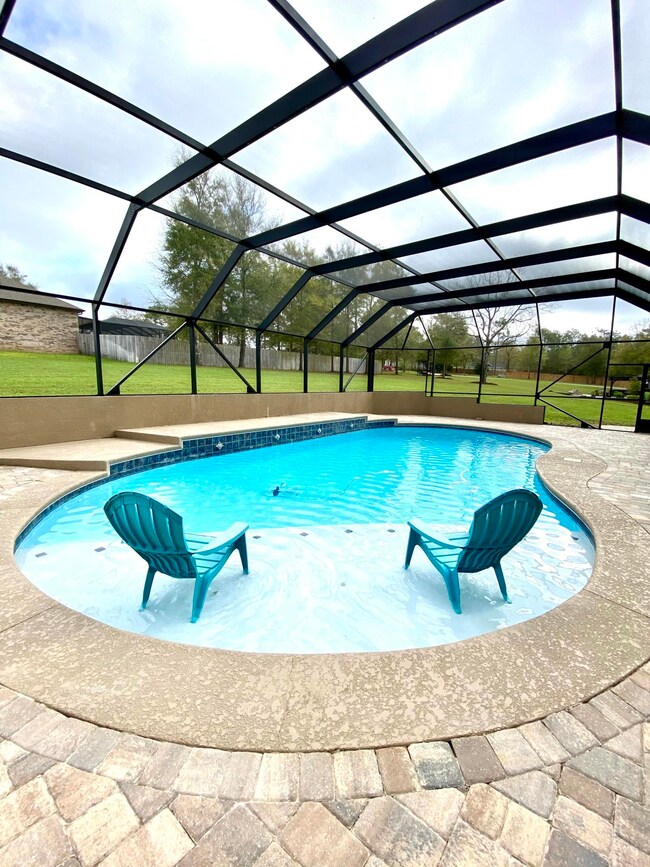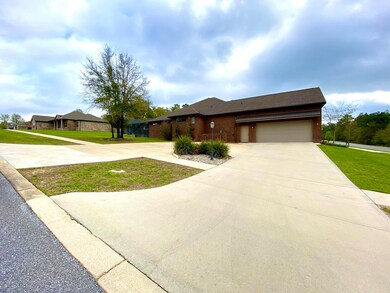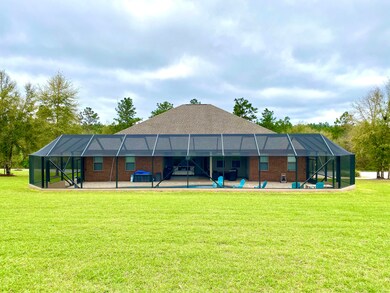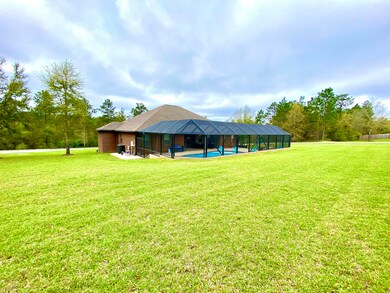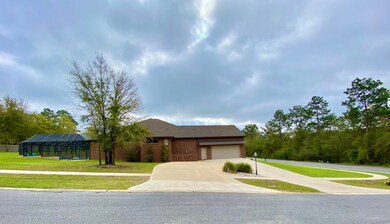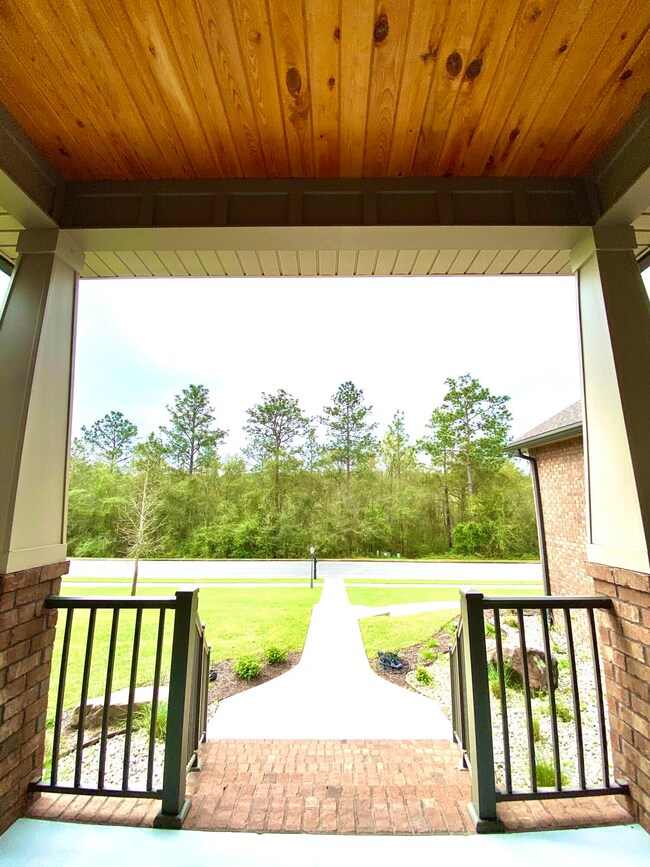
2441 Hammock Ln Crestview, FL 32536
Highlights
- Screened Pool
- Traditional Architecture
- Bonus Room
- Gated Community
- Wood Flooring
- Walk-In Pantry
About This Home
As of September 2022Under contract with kick-out clause. 2015 PARADE OF HOMES WINNER with am AMAZING Screen enclosed Pool! The bar has been raised with over 4000 sqft of living space featuring stunning design and quality construction in Crestview's Premier GATED COMMUNITY, COLONY RIDGE PHII. Huge Corner lot! This 1.5 story home features an open floor plan concept with large room sizes, a designer kitchen with custom mixed cabinet color specific to this home only, a master bath that rivals most spa's with an 11 ft walk in shower and beautiful freestanding tub, 4 bedrooms and 3.5 baths, and a bonus room or man cave that could be 5th bedroom. The HUGE laundry room can be accessed from the master bath and hallway. Wait until you see the mud room area and built ins! There are simply too many features to list on this one.The massive fridge stays! This gorgeous home is located on a large .68 acre corner lot and offers a stately appearance with curb appeal galore. Both the front and rear porches feature stained wood ceilings! All rooms are downstairs with only a large bonus room upstairs. There are 2 bedrooms with a large Jack and Jill bathroom with tons of cabinetry/storage space, a guest suite with a private bath with fully tiled custom shower, wood plank tile in the main living areas, hardwood in the master, plantation shutters, The owner has added additional parking and driveway space. County zoning which offers the LOWEST property taxes. Easy commute to area military bases, close to shopping and schools. This home in Niceville would be DOUBLE the price! Save yourself some money and get exactly what you are looking for in a home. Call to schedule your private showing today and see this one before IT IS GONE! Share footage and measurements taken from building plan. Buyer to verify all details they deem pertinent.
Last Agent to Sell the Property
Elite Real Estate Services of NWFL LLC License #3183046 Listed on: 04/02/2021
Home Details
Home Type
- Single Family
Est. Annual Taxes
- $4,003
Year Built
- Built in 2015
Lot Details
- 0.68 Acre Lot
- Lot Dimensions are 114x200
- Sprinkler System
- Property is zoned County
HOA Fees
- $30 Monthly HOA Fees
Parking
- 2 Car Garage
- Automatic Garage Door Opener
Home Design
- Traditional Architecture
- Brick Exterior Construction
Interior Spaces
- 4,031 Sq Ft Home
- 1-Story Property
- Built-in Bookshelves
- Crown Molding
- Coffered Ceiling
- Tray Ceiling
- Recessed Lighting
- Fireplace
- Window Treatments
- Living Room
- Breakfast Room
- Dining Room
- Bonus Room
Kitchen
- Walk-In Pantry
- Self-Cleaning Oven
- Microwave
- Freezer
- Ice Maker
- Dishwasher
Flooring
- Wood
- Wall to Wall Carpet
- Tile
Bedrooms and Bathrooms
- 4 Bedrooms
- Split Bedroom Floorplan
- En-Suite Primary Bedroom
- Dressing Area
- Dual Vanity Sinks in Primary Bathroom
- Separate Shower in Primary Bathroom
Pool
- Screened Pool
- In Ground Pool
Outdoor Features
- Porch
Schools
- Northwood Elementary School
- Davidson Middle School
- Crestview High School
Utilities
- Central Air
- Electric Water Heater
- Septic Tank
Listing and Financial Details
- Assessor Parcel Number 07-3N-23-1200-000F-0060
Community Details
Overview
- Colony Ridge Ph Ii Subdivision
Security
- Gated Community
Ownership History
Purchase Details
Purchase Details
Home Financials for this Owner
Home Financials are based on the most recent Mortgage that was taken out on this home.Purchase Details
Home Financials for this Owner
Home Financials are based on the most recent Mortgage that was taken out on this home.Purchase Details
Similar Homes in Crestview, FL
Home Values in the Area
Average Home Value in this Area
Purchase History
| Date | Type | Sale Price | Title Company |
|---|---|---|---|
| Deed | $100 | None Listed On Document | |
| Warranty Deed | $680,000 | -- | |
| Warranty Deed | $595,000 | Foundation T&E Series Llc | |
| Special Warranty Deed | $30,000 | The Main Street Land Title C |
Mortgage History
| Date | Status | Loan Amount | Loan Type |
|---|---|---|---|
| Previous Owner | $544,000 | New Conventional | |
| Previous Owner | $595,000 | VA | |
| Previous Owner | $352,000 | New Conventional |
Property History
| Date | Event | Price | Change | Sq Ft Price |
|---|---|---|---|---|
| 12/23/2022 12/23/22 | Off Market | $755,500 | -- | -- |
| 09/23/2022 09/23/22 | Sold | $755,500 | -7.3% | $187 / Sq Ft |
| 07/25/2022 07/25/22 | Pending | -- | -- | -- |
| 07/05/2022 07/05/22 | For Sale | $815,000 | +37.0% | $202 / Sq Ft |
| 05/05/2021 05/05/21 | Sold | $595,000 | 0.0% | $148 / Sq Ft |
| 04/02/2021 04/02/21 | For Sale | $595,000 | +32.2% | $148 / Sq Ft |
| 04/01/2021 04/01/21 | Pending | -- | -- | -- |
| 08/31/2015 08/31/15 | Sold | $450,000 | 0.0% | $112 / Sq Ft |
| 06/28/2015 06/28/15 | Pending | -- | -- | -- |
| 04/07/2015 04/07/15 | For Sale | $450,000 | -- | $112 / Sq Ft |
Tax History Compared to Growth
Tax History
| Year | Tax Paid | Tax Assessment Tax Assessment Total Assessment is a certain percentage of the fair market value that is determined by local assessors to be the total taxable value of land and additions on the property. | Land | Improvement |
|---|---|---|---|---|
| 2024 | $3,809 | $432,626 | -- | -- |
| 2023 | $3,809 | $420,025 | $0 | $0 |
| 2022 | $5,799 | $584,897 | $33,554 | $551,343 |
| 2021 | $4,028 | $423,953 | $0 | $0 |
| 2020 | $4,003 | $418,100 | $0 | $0 |
| 2019 | $3,973 | $408,700 | $0 | $0 |
| 2018 | $3,953 | $401,079 | $0 | $0 |
| 2017 | $3,950 | $392,830 | $0 | $0 |
| 2016 | $3,524 | $354,677 | $0 | $0 |
| 2015 | $196 | $16,518 | $0 | $0 |
| 2014 | $208 | $17,387 | $0 | $0 |
Agents Affiliated with this Home
-
Kendra Sheikho

Seller's Agent in 2022
Kendra Sheikho
Coldwell Banker Realty
(315) 405-6744
163 Total Sales
-
Your House Team
Y
Buyer's Agent in 2022
Your House Team
RE/MAX
(850) 682-8309
554 Total Sales
-
Robyn Helt
R
Seller's Agent in 2021
Robyn Helt
Elite Real Estate Services of NWFL LLC
(850) 240-2700
170 Total Sales
Map
Source: Emerald Coast Association of REALTORS®
MLS Number: 868075
APN: 07-3N-23-1200-000F-0060
- 2427 Hammock Ln
- 131 Conquest Ave
- 138 Conquest Ave
- 00000 Lakeview Dr
- 308 Lakeview Dr
- 266 Seminole Trail
- 302 Edgewater Dr
- 215 Seminole Trail
- 407 Tobago Ct
- 486 Ridge Lake Rd
- 161 W North Ave
- 123 Panama Dr
- 209 Warrior St
- 285 Holland St
- 282 Bracewell St
- 2352 Susan Dr
- Lot 22 Paradise Palm Cir
- Lot 21 Paradise Palm Cir
- Lot 19 Paradise Palm Cir
- 222 Paradise Palm Cir
