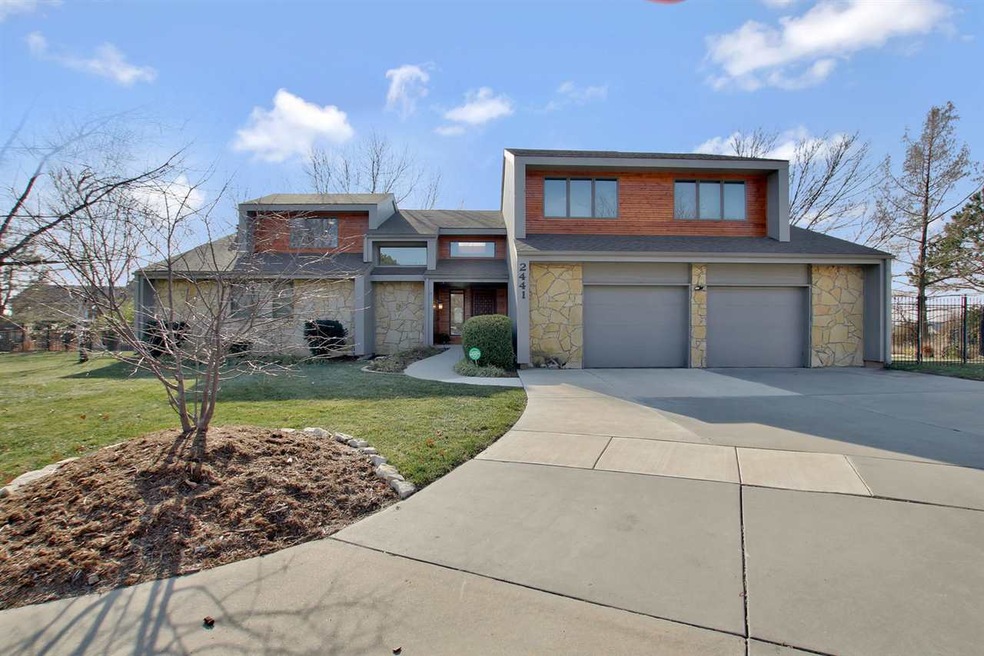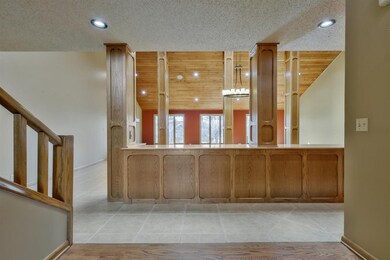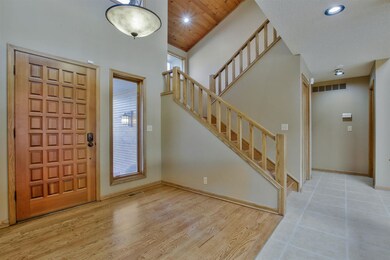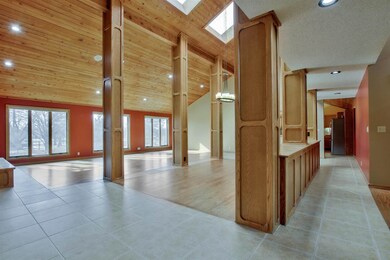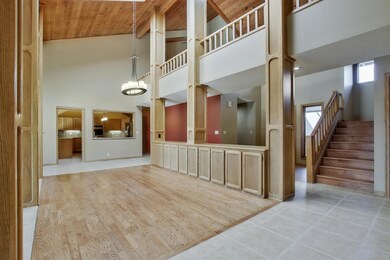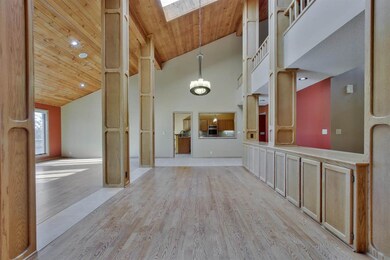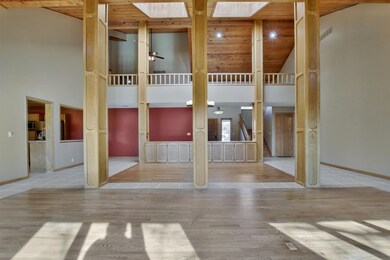
2441 N Plumthicket Ct Wichita, KS 67226
Northeast Wichita NeighborhoodEstimated Value: $619,190
Highlights
- Golf Course Community
- Deck
- Family Room with Fireplace
- In Ground Pool
- Contemporary Architecture
- Vaulted Ceiling
About This Home
As of June 2018Look no further; take advantage of this fabulous opportunity to live on a large golf course lot with an inground swimming pool in the heart of NE Wichita! Boasting over 5,000 sq ft, this well maintained home is rich in character and offers tons of space for the money. Enjoy modern architecture, open spaces, large rooms, vaulted wood ceilings, windows galore, a main floor master suite, loft, finished basement, expansive deck, mature landscaping, sprinkler system, inground swimming pool and a fenced backyard nestled on a quiet cul-de-sac. The well appointed floor plan is ideal for indoor and outdoor entertaining yet cozy for everyday living. Windows spanning the back of the home soak the living spaces with natural sunlight and allow for beautiful panoramic views of the golf course. The heart of this home is a dramatic great room and adjacent formal dining area anchored by wood columns, floor to ceiling windows and a floor to ceiling wood burning fireplace with a gas starter. The gourmet eat-in kitchen is well suited for the most discriminating of cooks with a large center island, eating bar, slab granite countertops, double ovens, newer stainless steel appliances, prep sink, mosaic tile backsplash, under cabinet lighting and an abundance of cabinetry and counter top space. Retreat to a main level master suite complete with a screened in covered deck, vaulted wood ceilings, walk-in closet and remodeled bathroom with a tile shower, soaker tub and large vanity with two sinks. Upstairs, you'll find an office, two bedrooms, a loft and a full bathroom. Gatherings are made easy in the fully finished basement offering a wet bar, large family room with a wood burning stove, game room, bonus room with endless possibilities and a large storage area. Extend your living space outdoors in a beautiful setting showcasing an inground swimming pool and oversized deck. Save money with replacement windows (all except for three were replaced in 2016) and siding (everything except for stone was replaced in 2016), composition roof (2015) and a newer main level HVAC unit (2016). The expensive maintenance items have been covered; just imagine the possibilities for creating your own modern farmhouse conveniently located within minutes of premiere shopping, dining, schools and medical offices! This is one you don't want to miss!
Last Agent to Sell the Property
Reece Nichols South Central Kansas License #00224076 Listed on: 12/27/2017

Home Details
Home Type
- Single Family
Est. Annual Taxes
- $5,188
Year Built
- Built in 1984
Lot Details
- 0.35 Acre Lot
- Cul-De-Sac
- Wrought Iron Fence
- Irregular Lot
- Sprinkler System
HOA Fees
- $42 Monthly HOA Fees
Home Design
- Contemporary Architecture
- Frame Construction
- Composition Roof
Interior Spaces
- 1.5-Story Property
- Wet Bar
- Vaulted Ceiling
- Ceiling Fan
- Skylights
- Multiple Fireplaces
- Wood Burning Fireplace
- Fireplace With Gas Starter
- Attached Fireplace Door
- Family Room with Fireplace
- Living Room with Fireplace
- Formal Dining Room
- Wood Flooring
- Storm Windows
Kitchen
- Breakfast Bar
- Oven or Range
- Dishwasher
- Kitchen Island
- Disposal
Bedrooms and Bathrooms
- 4 Bedrooms
- En-Suite Primary Bedroom
- Cedar Closet
- Walk-In Closet
- Whirlpool Bathtub
- Separate Shower in Primary Bathroom
Laundry
- Laundry Room
- Laundry on main level
- 220 Volts In Laundry
Partially Finished Basement
- Basement Fills Entire Space Under The House
- Bedroom in Basement
- Finished Basement Bathroom
- Basement Storage
- Natural lighting in basement
Parking
- 2 Car Attached Garage
- Garage Door Opener
Pool
- In Ground Pool
- Spa
Outdoor Features
- Deck
- Patio
- Rain Gutters
Schools
- Minneha Elementary School
- Coleman Middle School
- Southeast High School
Utilities
- Forced Air Zoned Heating and Cooling System
- Heating System Uses Gas
Listing and Financial Details
- Assessor Parcel Number 20173-113-05-0-41-01-017.00
Community Details
Overview
- Association fees include gen. upkeep for common ar
- Plumthicket 2Nd Subdivision
- Greenbelt
Recreation
- Golf Course Community
Ownership History
Purchase Details
Home Financials for this Owner
Home Financials are based on the most recent Mortgage that was taken out on this home.Similar Homes in Wichita, KS
Home Values in the Area
Average Home Value in this Area
Purchase History
| Date | Buyer | Sale Price | Title Company |
|---|---|---|---|
| Salmeron Monica C | -- | Security 1St Title Llc |
Mortgage History
| Date | Status | Borrower | Loan Amount |
|---|---|---|---|
| Open | Salmeron Monica C | $332,788 | |
| Closed | Salmeron Monica C | $342,000 |
Property History
| Date | Event | Price | Change | Sq Ft Price |
|---|---|---|---|---|
| 06/15/2018 06/15/18 | Sold | -- | -- | -- |
| 05/09/2018 05/09/18 | Pending | -- | -- | -- |
| 12/27/2017 12/27/17 | For Sale | $399,900 | -- | $75 / Sq Ft |
Tax History Compared to Growth
Tax History
| Year | Tax Paid | Tax Assessment Tax Assessment Total Assessment is a certain percentage of the fair market value that is determined by local assessors to be the total taxable value of land and additions on the property. | Land | Improvement |
|---|---|---|---|---|
| 2023 | $6,191 | $55,581 | $11,546 | $44,035 |
| 2022 | $5,263 | $46,449 | $10,914 | $35,535 |
| 2021 | $5,357 | $46,449 | $6,164 | $40,285 |
| 2020 | $5,297 | $45,759 | $6,164 | $39,595 |
| 2019 | $5,151 | $44,436 | $6,164 | $38,272 |
| 2018 | $2,871 | $0 | $0 | $0 |
| 2017 | $6 | $0 | $0 | $0 |
| 2016 | $5 | $0 | $0 | $0 |
| 2015 | -- | $0 | $0 | $0 |
| 2014 | -- | $0 | $0 | $0 |
Agents Affiliated with this Home
-
Kelly Kemnitz

Seller's Agent in 2018
Kelly Kemnitz
Reece Nichols South Central Kansas
(316) 308-3717
92 in this area
428 Total Sales
-
Joseph Myers

Buyer's Agent in 2018
Joseph Myers
Reece Nichols South Central Kansas
(316) 734-2980
13 in this area
127 Total Sales
Map
Source: South Central Kansas MLS
MLS Number: 545323
APN: 113-05-0-41-01-017.00
- 2530 N Greenleaf Ct
- 2501 N Fox Run
- 2406 N Stoneybrook St
- 2310 N Greenleaf St
- 9322 E Bent Tree Cir
- 2565 N Greenleaf Ct
- 9130 E Woodspring St
- 10107 E Windemere Cir
- 2518 N Cranbrook St
- 2806 N Plumthicket St
- 2801 N Fox Pointe Cir
- 2539 N Wilderness Ct
- 9400 E Wilson Estates Pkwy
- 2514 N Lindberg St
- 2264 N Tallgrass St
- 2901 N Fox Pointe Cir
- 10507 E Mainsgate St
- 10302 E Bronco St
- 10107 E Churchill St
- 2331 N Regency Lakes Ct
- 2441 N Plumthicket Ct
- 2435 N Plumthicket Ct
- 2449 N Plumthicket Ct
- 2423 N Plumthicket Ct
- 2453 N Plumthicket Ct
- 2427 N Plumthicket Ct
- 2459 N Plumthicket Ct
- 2417 N Plumthicket Ct
- 2511 N Plumthicket Ct
- 2411 N Plumthicket Ct
- 2405 N Plumthicket Ct
- 2505 N Plumthicket Ct
- 2517 N Plumthicket Ct
- 2419 N Vinegate Ct
- 2423 N Vinegate Ct
- 2411 N Vinegate Ct
- 2317 N Plumthicket Cir
- 2323 N Plumthicket Cir
- 2523 N Plumthicket Ct
- 2427 N Vinegate Ct
