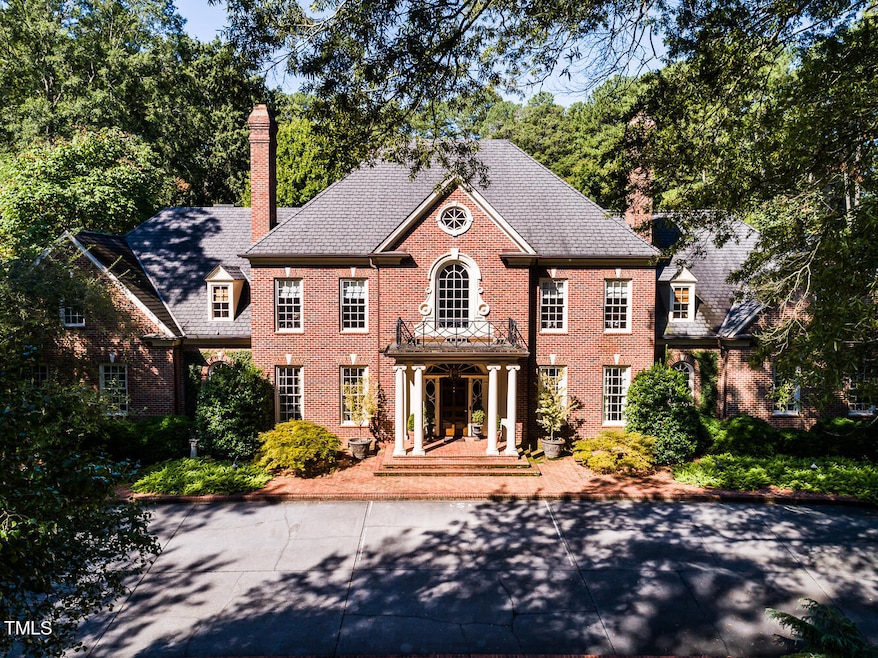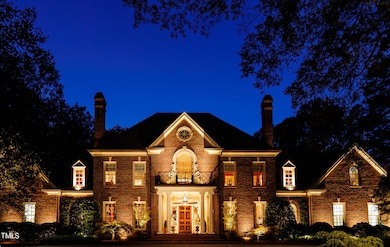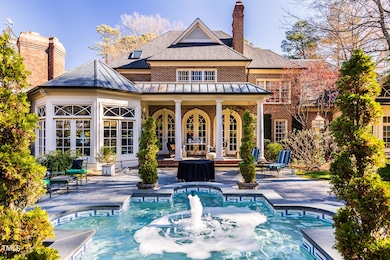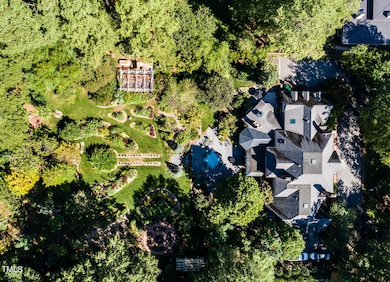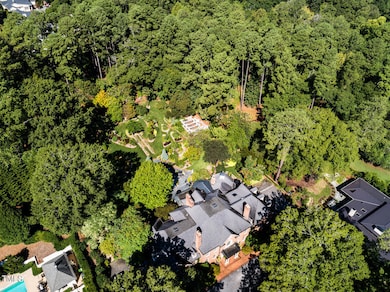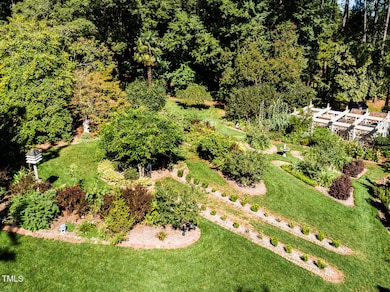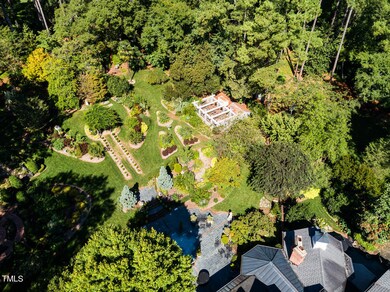2441 W Lake Dr Raleigh, NC 27609
Glenwood NeighborhoodEstimated payment $33,492/month
Highlights
- 2.75 Acre Lot
- Fireplace in Primary Bedroom
- Wood Flooring
- Root Elementary School Rated A
- Traditional Architecture
- Main Floor Primary Bedroom
About This Home
***AVAILABLE NOW*** STUNNING ALL BRICK GEORGIAN 5 BEDROOM 6 BATH ESTATE DESIGNED BY CARTER SKINNER. PEACEFUL HIDDEN GEM WITH A CIRCULAR DRIVE ON JUST UNDER 3 ACRES (INSIDE THE BELTLINE) OFF WHITE OAK ROAD. UPON ENTERING THE HOME YOU ARE CAPTIVATED BY THE SYMMETRY OF THIS INCREDIBLE VIEW THAT TAKES YOU FROM THE SPECTACULAR TWO STORY MARBLE FLOORED FOYER THROUGH THE MAJESTIC LIVING ROOM LINED WITH FRENCH DOORS OVERLOOKING THE COLUMNED PORTICO AND SLATE PATIO FEATURING A FABULOUS GREEK KEY WADING FOUNTAIN. THE NEXT LEVEL OF IMMACULATE LANDSCAPING DISPLAYS A MAGNIFICENT CUSTOM IRON ARCHED GAZEBO TOPPED BY WISTERIA AND OUTLINES THE BEAUTIFUL STATUARY BEYOND. THE EXPERTLY MANICURED LANDSCAPING INCLUDES A CIRCULAR ROSE GARDEN, FENCED IN VEGETABLE/FLOWER GARDEN, LATTICE PAVILION, AND A CHIPPENDALE LATTICE DESIGN THAT ENCASES THE GREENHOUSE CONTINUES TO THE SMOKEHOUSE SHED, WHICH HOLDS THE WORKING PARTS OF THE FOUNTAIN AND GENERATOR. ALSO FEATURING A PRIVATE, PIERCED BRICK WALLED COURTYARD (WITH A CISTERN) INCLUDES A SLATE PATIO AND RAISED DECKING WITH A GAS GRILL LEADING BACK TO THE KEEPING ROOM AND KITCHEN. EXTENSIVE LANDSCAPED LIGHTING THROUGHOUT PROPERTY WHICH ABUTS TO THE FAMOUS JOSLIN GARDENS.
Home Details
Home Type
- Single Family
Est. Annual Taxes
- $37,476
Year Built
- Built in 1996
Lot Details
- 2.75 Acre Lot
- Lot Dimensions are 191x600
- East Facing Home
- Property is zoned R-2
Parking
- 3 Car Attached Garage
- Carport
Home Design
- Traditional Architecture
- Brick Exterior Construction
- Shingle Roof
Interior Spaces
- 2-Story Property
- Wood Burning Fireplace
- Gas Log Fireplace
- Fireplace Features Masonry
- Entrance Foyer
- Family Room with Fireplace
- 5 Fireplaces
- Great Room with Fireplace
- Living Room with Fireplace
- Breakfast Room
- Dining Room
- Den with Fireplace
- Library with Fireplace
- Bonus Room
- Game Room
- Wood Flooring
- Fireplace in Kitchen
- Laundry Room
- Partially Finished Basement
Bedrooms and Bathrooms
- 5 Bedrooms | 1 Primary Bedroom on Main
- Fireplace in Primary Bedroom
Schools
- Root Elementary School
- Oberlin Middle School
- Broughton High School
Utilities
- No Cooling
- Heating System Uses Natural Gas
Community Details
- No Home Owners Association
- Woodrow Park Subdivision
Listing and Financial Details
- Assessor Parcel Number 464-00000-0467
Map
Home Values in the Area
Average Home Value in this Area
Tax History
| Year | Tax Paid | Tax Assessment Tax Assessment Total Assessment is a certain percentage of the fair market value that is determined by local assessors to be the total taxable value of land and additions on the property. | Land | Improvement |
|---|---|---|---|---|
| 2025 | $37,631 | $4,312,702 | $2,137,500 | $2,175,202 |
| 2024 | $45,314 | $5,215,202 | $3,040,000 | $2,175,202 |
| 2023 | $35,278 | $3,234,646 | $1,112,625 | $2,122,021 |
| 2022 | $32,771 | $3,234,646 | $1,112,625 | $2,122,021 |
| 2021 | $31,493 | $3,234,646 | $1,112,625 | $2,122,021 |
| 2020 | $30,917 | $3,234,646 | $1,112,625 | $2,122,021 |
| 2019 | $40,915 | $3,528,807 | $1,175,000 | $2,353,807 |
| 2018 | $38,576 | $3,528,807 | $1,175,000 | $2,353,807 |
| 2017 | $36,730 | $3,528,807 | $1,175,000 | $2,353,807 |
| 2016 | $35,971 | $3,528,807 | $1,175,000 | $2,353,807 |
| 2015 | $37,522 | $3,621,587 | $1,230,000 | $2,391,587 |
| 2014 | $35,577 | $3,621,587 | $1,230,000 | $2,391,587 |
Property History
| Date | Event | Price | Change | Sq Ft Price |
|---|---|---|---|---|
| 08/07/2025 08/07/25 | Pending | -- | -- | -- |
| 06/18/2025 06/18/25 | Price Changed | $5,700,000 | -13.6% | $548 / Sq Ft |
| 03/20/2025 03/20/25 | Price Changed | $6,600,000 | -5.0% | $635 / Sq Ft |
| 09/10/2024 09/10/24 | Price Changed | $6,950,000 | -13.1% | $668 / Sq Ft |
| 08/12/2024 08/12/24 | Price Changed | $7,995,000 | -3.7% | $769 / Sq Ft |
| 05/14/2024 05/14/24 | Price Changed | $8,300,000 | -3.5% | $798 / Sq Ft |
| 01/24/2024 01/24/24 | For Sale | $8,600,000 | -- | $827 / Sq Ft |
Purchase History
| Date | Type | Sale Price | Title Company |
|---|---|---|---|
| Deed | -- | None Listed On Document | |
| Warranty Deed | $1,233,500 | None Available | |
| Interfamily Deed Transfer | -- | None Available | |
| Deed | $41,500 | -- |
Source: Doorify MLS
MLS Number: 10007855
APN: 1705.14-42-7970-000
- 2709 Rothgeb Dr
- 2610 St Marys St
- 2724 Riddick Dr
- 2707 Anderson Dr
- 3409 White Oak Rd
- 2328 Byrd St
- 2303 Byrd St
- 401 Marlowe Rd
- 2726 Anderson Dr
- 2605 Hazelwood Dr
- 2705 Royster St
- 2650 Marchmont St
- 3209 Northampton St
- 2651 Marchmont St
- 2641 Sidford Alley
- 2637 Sidford Alley
- 3501 Chaucer Place
- 3205 Dell Dr
- 2656 Welham Alley
- 2124 Fallon Oaks Ct
