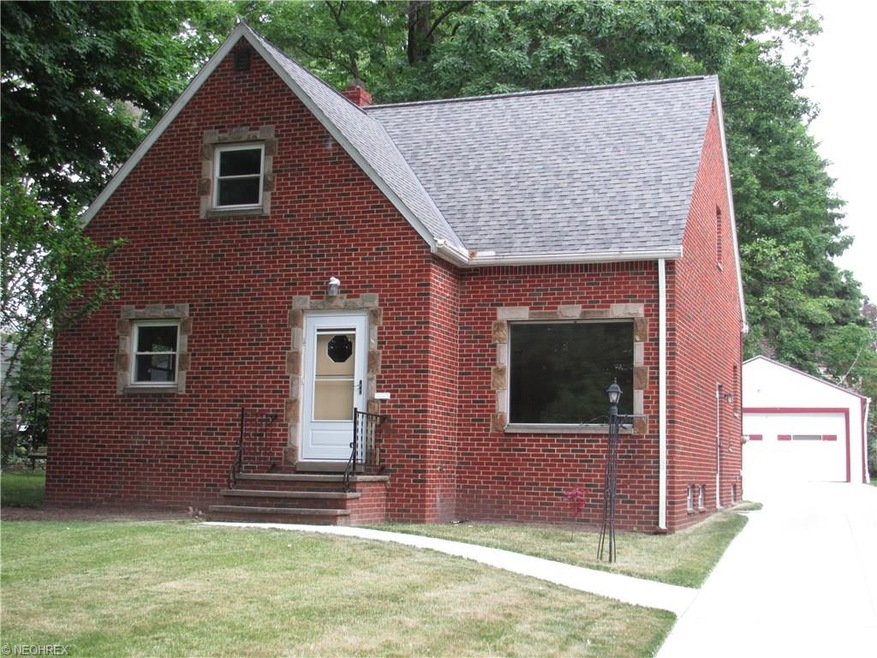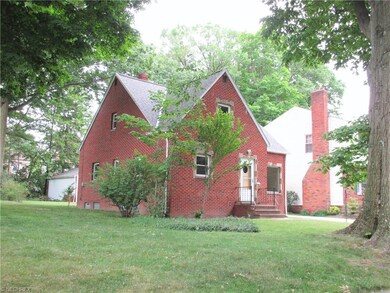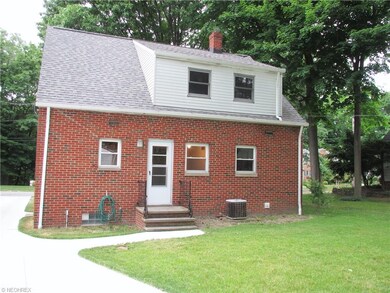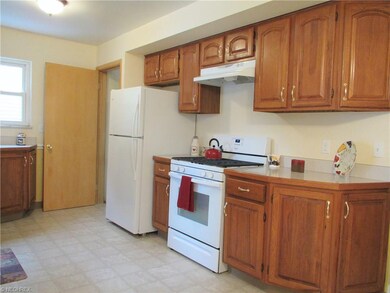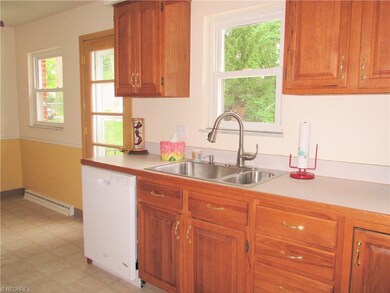
24410 Oakhill Dr Euclid, OH 44117
Highlights
- View of Trees or Woods
- 2 Car Detached Garage
- North Facing Home
- Cape Cod Architecture
- Forced Air Heating and Cooling System
About This Home
As of October 2020This newly remodeled 4 bed, 2 bath home sits on a quiet, wooded street in Euclid. The view looking out from the front of the property is of a wooded hillside and is surrounded by neighbors with great pride of ownership. Step inside to find a large eat-in kitchen with an all new appliance package! New flooring throughout the home with beautifully refinished hardwood floors in all 4 bedrooms, which are good-sized rooms. The 2 full baths are well decorated, creating character and charm! The lower level has a spacious bonus room with bar area and 8 foot ceilings as well as glass block windows and a large laundry area and mechanical room. Hard to describe the spaciousness of this basement! Basement wall rebuild and water proofing was done last year with exterior drain tiles. There is also a primitive half bath in the basement as well. Oops, I forgot to mention the 2 HUGE walk-in storage closets on the second floor!! The home boasts newer double hung windows and newer architectural shingles on the roof and garage. This one is going fast so come quick!
Last Agent to Sell the Property
HomeSmart Real Estate Momentum LLC License #2013004633 Listed on: 06/14/2016

Home Details
Home Type
- Single Family
Year Built
- Built in 1956
Lot Details
- 7,009 Sq Ft Lot
- Lot Dimensions are 51x144
- North Facing Home
Home Design
- Cape Cod Architecture
- Brick Exterior Construction
- Asphalt Roof
Interior Spaces
- 1,468 Sq Ft Home
- 2-Story Property
- Views of Woods
- Fire and Smoke Detector
- Finished Basement
Kitchen
- Range
- Dishwasher
Bedrooms and Bathrooms
- 4 Bedrooms
Parking
- 2 Car Detached Garage
- Garage Door Opener
Utilities
- Forced Air Heating and Cooling System
- Heating System Uses Gas
Community Details
- Beverly Hills Community
Listing and Financial Details
- Assessor Parcel Number 650-33-032
Ownership History
Purchase Details
Home Financials for this Owner
Home Financials are based on the most recent Mortgage that was taken out on this home.Purchase Details
Purchase Details
Purchase Details
Purchase Details
Purchase Details
Purchase Details
Purchase Details
Purchase Details
Similar Homes in the area
Home Values in the Area
Average Home Value in this Area
Purchase History
| Date | Type | Sale Price | Title Company |
|---|---|---|---|
| Warranty Deed | $90,000 | Nova Title Agency Inc | |
| Warranty Deed | $42,000 | Innovative Title & Escrow | |
| Quit Claim Deed | -- | Attorney | |
| Interfamily Deed Transfer | -- | Attorney | |
| Warranty Deed | $119,000 | State Title Company | |
| Deed | $87,500 | -- | |
| Deed | -- | -- | |
| Deed | -- | -- | |
| Deed | -- | -- |
Mortgage History
| Date | Status | Loan Amount | Loan Type |
|---|---|---|---|
| Open | $9,016 | FHA | |
| Closed | $10,323 | FHA | |
| Previous Owner | $88,369 | FHA |
Property History
| Date | Event | Price | Change | Sq Ft Price |
|---|---|---|---|---|
| 10/16/2020 10/16/20 | Sold | $125,000 | +8.7% | $50 / Sq Ft |
| 08/20/2020 08/20/20 | Pending | -- | -- | -- |
| 08/16/2020 08/16/20 | For Sale | $115,000 | +27.8% | $46 / Sq Ft |
| 09/21/2016 09/21/16 | Sold | $90,000 | -5.2% | $61 / Sq Ft |
| 07/22/2016 07/22/16 | Pending | -- | -- | -- |
| 06/14/2016 06/14/16 | For Sale | $94,900 | -- | $65 / Sq Ft |
Tax History Compared to Growth
Tax History
| Year | Tax Paid | Tax Assessment Tax Assessment Total Assessment is a certain percentage of the fair market value that is determined by local assessors to be the total taxable value of land and additions on the property. | Land | Improvement |
|---|---|---|---|---|
| 2024 | $4,016 | $58,800 | $9,800 | $49,000 |
| 2023 | $3,744 | $43,760 | $7,670 | $36,090 |
| 2022 | $3,658 | $43,750 | $7,670 | $36,090 |
| 2021 | $4,071 | $43,750 | $7,670 | $36,090 |
| 2020 | $3,282 | $31,820 | $6,620 | $25,200 |
| 2019 | $2,952 | $90,900 | $18,900 | $72,000 |
| 2018 | $1,491 | $31,820 | $6,620 | $25,200 |
| 2017 | $3,171 | $28,290 | $5,290 | $23,000 |
| 2016 | $3,253 | $28,290 | $5,290 | $23,000 |
| 2015 | $2,996 | $28,290 | $5,290 | $23,000 |
| 2014 | $2,044 | $28,290 | $5,290 | $23,000 |
Agents Affiliated with this Home
-
S
Seller's Agent in 2020
Sharon Flyter
Deleted Agent
-
J
Buyer's Agent in 2020
Jacqueline Taylor
Deleted Agent
-
Gary Gomer
G
Seller's Agent in 2016
Gary Gomer
HomeSmart Real Estate Momentum LLC
(440) 343-6381
4 in this area
87 Total Sales
-
Vakeeta Simmons
V
Buyer's Agent in 2016
Vakeeta Simmons
Century 21 Homestar
(216) 235-1786
3 in this area
10 Total Sales
Map
Source: MLS Now
MLS Number: 3817674
APN: 650-33-032
- 2054 Harrison Dr
- 24019 Glenbrook Blvd
- 25591 Chatworth Dr
- 23785 Greenwood Rd
- 25126 Edgemont Rd
- 1765 E 238th St
- 1883 Skyline Dr
- 1498 E 248th St
- 22576 Coulter Ave
- 164 Richmond Rd
- 1552 E 254th St
- 211 Richmond Rd
- 4976 Horizon Dr
- 168 Richmond Rd
- 1551 Babbitt Rd
- 343 Royal Oak Blvd
- 1439 E 221st St
- 1865 E 225th St
- 145 Richmond Rd
- 22561 Chardon Rd
