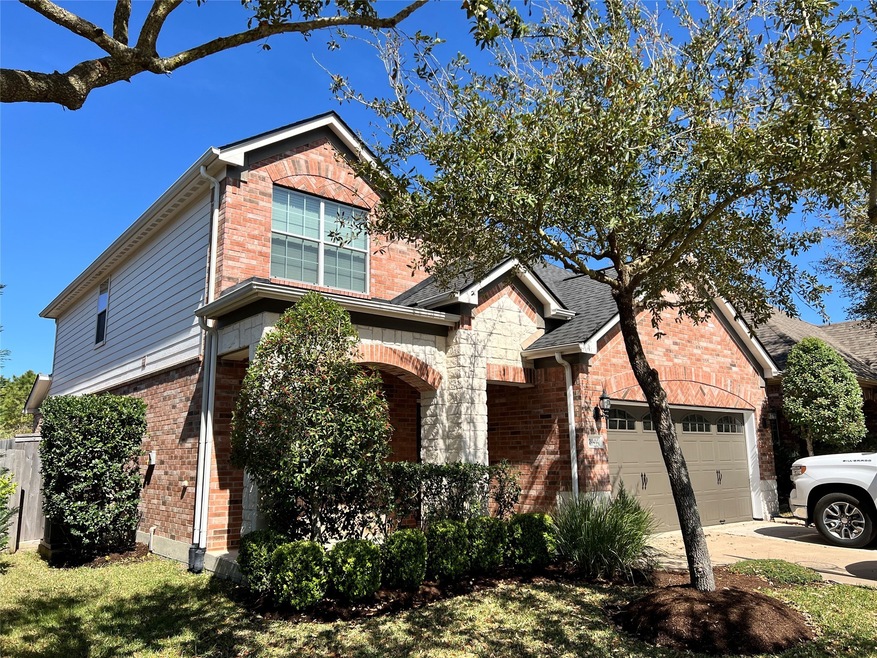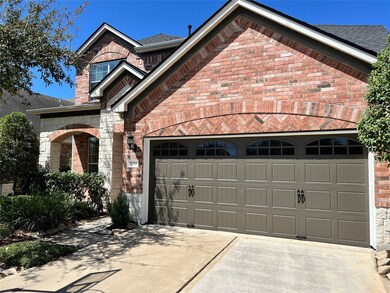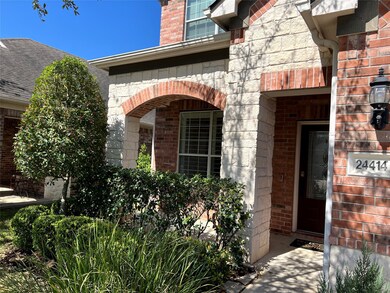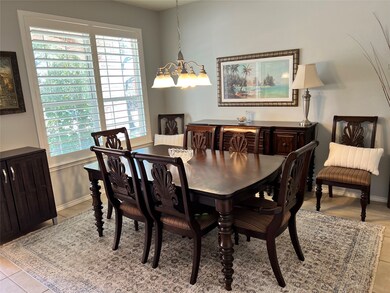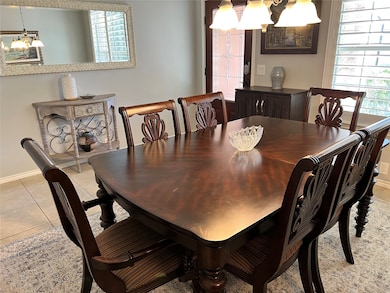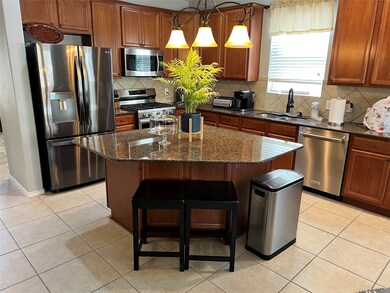
24414 Dartford Springs Ln Katy, TX 77494
Southwest Cinco Ranch NeighborhoodHighlights
- Heated Pool
- Clubhouse
- Pond
- Tom Wilson Elementary School Rated A+
- Deck
- 3-minute walk to Cinco Ranch II Park
About This Home
As of May 2025Great 5 Bedrooms, remodeled 3 Bathrooms, 2-story home with brick and stone cover, 2-car garage, with private backyard retreat that features great pool, hot tub and covered back patio. Expansive Primary Suite upstairs with en suite bathroom with soaking tub, separate shower, double vanity, private toilet and great walk-in closet. The kitchen has tons of granite counter space and cabinets for all your dishes. Kitchen, Dining and Living flow together and create a wide-open space. New Roof (2024), HVAC SEER 14.5 replaced (2022), Pool Heater (2024) along with in-floor pool cleaner and all 3 bathrooms remodeled. Front and back yards feature sprinkler system. Community has many walking paths, parks and ponds. Come and enjoy your new neighborhood.
Last Agent to Sell the Property
Robertson Realty of Texas License #0554433 Listed on: 03/21/2025
Home Details
Home Type
- Single Family
Est. Annual Taxes
- $9,523
Year Built
- Built in 2009
Lot Details
- 6,027 Sq Ft Lot
- Lot Dimensions are 45x134
- East Facing Home
- Back Yard Fenced
- Sprinkler System
HOA Fees
- $104 Monthly HOA Fees
Parking
- 2 Car Attached Garage
Home Design
- Traditional Architecture
- Patio Home
- Brick Exterior Construction
- Slab Foundation
- Composition Roof
- Cement Siding
Interior Spaces
- 2,617 Sq Ft Home
- 2-Story Property
- Ceiling Fan
- Family Room
- Living Room
- Combination Kitchen and Dining Room
- Home Office
- Utility Room
- Washer and Electric Dryer Hookup
Kitchen
- Gas Oven
- Gas Range
- <<microwave>>
- Dishwasher
- Kitchen Island
- Granite Countertops
- Disposal
Flooring
- Laminate
- Tile
Bedrooms and Bathrooms
- 5 Bedrooms
- 3 Full Bathrooms
- Double Vanity
- Soaking Tub
- <<tubWithShowerToken>>
- Separate Shower
Eco-Friendly Details
- Energy-Efficient HVAC
- Energy-Efficient Thermostat
Outdoor Features
- Heated Pool
- Pond
- Deck
- Covered patio or porch
Schools
- Wilson Elementary School
- Seven Lakes Junior High School
- Seven Lakes High School
Utilities
- Central Heating and Cooling System
- Programmable Thermostat
Community Details
Overview
- Association fees include ground maintenance
- Cinco Ranch Residential Asc Ii Association, Phone Number (713) 981-9000
- Cinco Ranch Southwest Sec 36 Subdivision
Amenities
- Picnic Area
- Clubhouse
Recreation
- Tennis Courts
- Community Playground
- Community Pool
- Trails
Ownership History
Purchase Details
Home Financials for this Owner
Home Financials are based on the most recent Mortgage that was taken out on this home.Purchase Details
Home Financials for this Owner
Home Financials are based on the most recent Mortgage that was taken out on this home.Purchase Details
Similar Homes in Katy, TX
Home Values in the Area
Average Home Value in this Area
Purchase History
| Date | Type | Sale Price | Title Company |
|---|---|---|---|
| Deed | -- | None Listed On Document | |
| Vendors Lien | -- | Ctc | |
| Deed | -- | -- |
Mortgage History
| Date | Status | Loan Amount | Loan Type |
|---|---|---|---|
| Open | $432,000 | New Conventional | |
| Previous Owner | $208,000 | New Conventional | |
| Previous Owner | $212,666 | FHA |
Property History
| Date | Event | Price | Change | Sq Ft Price |
|---|---|---|---|---|
| 05/15/2025 05/15/25 | Sold | -- | -- | -- |
| 04/01/2025 04/01/25 | Pending | -- | -- | -- |
| 03/30/2025 03/30/25 | Price Changed | $536,755 | -5.0% | $205 / Sq Ft |
| 03/21/2025 03/21/25 | For Sale | $565,272 | -- | $216 / Sq Ft |
Tax History Compared to Growth
Tax History
| Year | Tax Paid | Tax Assessment Tax Assessment Total Assessment is a certain percentage of the fair market value that is determined by local assessors to be the total taxable value of land and additions on the property. | Land | Improvement |
|---|---|---|---|---|
| 2023 | $8,047 | $386,881 | $0 | $481,797 |
| 2022 | $8,122 | $351,710 | $0 | $386,170 |
| 2021 | $8,647 | $319,740 | $37,000 | $282,740 |
| 2020 | $8,814 | $318,550 | $37,000 | $281,550 |
| 2019 | $9,336 | $320,770 | $37,000 | $283,770 |
| 2018 | $8,942 | $298,490 | $37,000 | $261,490 |
| 2017 | $8,278 | $271,350 | $37,000 | $234,350 |
| 2016 | $8,149 | $267,120 | $37,000 | $230,120 |
| 2015 | $4,491 | $242,840 | $37,000 | $205,840 |
| 2014 | $4,661 | $220,760 | $37,000 | $183,760 |
Agents Affiliated with this Home
-
William Dallas
W
Seller's Agent in 2025
William Dallas
Robertson Realty of Texas
(832) 498-3829
1 in this area
19 Total Sales
-
Sandra Billings
S
Buyer's Agent in 2025
Sandra Billings
Billings Real Estate Group
(281) 701-1085
1 in this area
92 Total Sales
Map
Source: Houston Association of REALTORS®
MLS Number: 87009212
APN: 2278-36-001-0090-914
- 6311 Guilford Glen Ln
- 24426 Stanwick Crossing Ln
- 6511 Evanmill Ln
- 24511 Carlton Springs Ln
- 24510 Foxberry Glen Ln
- 6438 Burgess Heights Ln
- 24526 Carlton Springs Ln
- 24514 Folkstone Cir
- 24430 Silverton Valley Ln
- 6415 Densberry Ln
- 24543 Carlton Springs Ln
- 24526 Evangeline Springs Ln
- 24558 Folkstone Cir
- 6307 Alpine Trail Ln
- 24538 Evangeline Springs Ln
- 24646 Folkstone Cir
- 24642 Folkstone Cir
- 24606 Folkstone Cir
- 24239 Oakland Mist Ln
- 24019 Travis Trail
