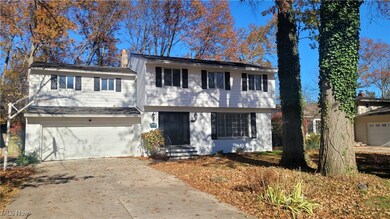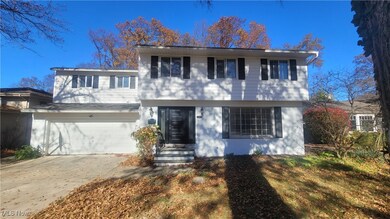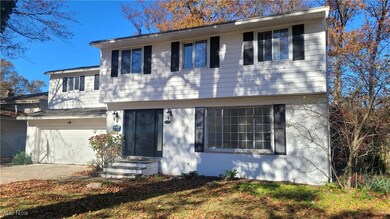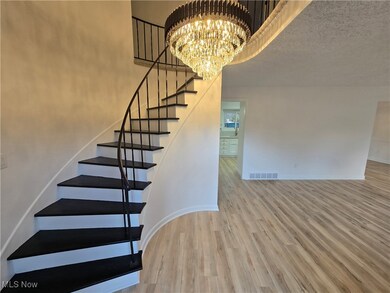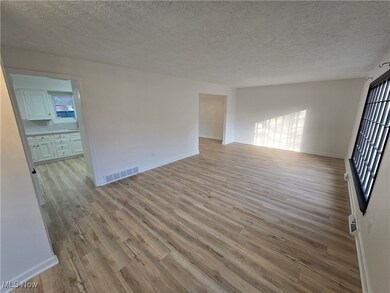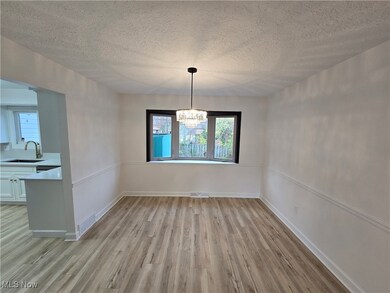
24416 Noreen Dr North Olmsted, OH 44070
Highlights
- Colonial Architecture
- 2 Fireplaces
- 2 Car Attached Garage
- Deck
- No HOA
- Forced Air Heating and Cooling System
About This Home
As of March 2025Welcome Home to this fabulous 5 bedroom 3 bath colonial. Breathtaking is what will be on your mind as you walk in the through the beautiful new front door and step in the 2 story foyer with a curved hardwood staircase. This house features a mix of brand new luxury vinyl plank and high end carpet flooring throughout every room of the house. Freshly painted throughout, the neutral wall color will go with any furniture and is nice and bright. The kitchen features custom in-lay cabinetry with gorgeous new quartz countertops and backsplash. The new stainless steel appliances will stay with the house. Open floor plan will take you to the huge family room with wood beams and stone fireplace. You can access the large master bedroom through the front or rear staircase which has plenty of closet space and a beautifully updated glamour master bath. 4 additional bedrooms, a full bathroom and the laundry room complete the 2nd floor. Lower level is half finished and the attached garage has a durable nature stone floor. Schedule a private showing today because this one will go fast!!
Last Agent to Sell the Property
Howard Hanna Brokerage Email: bocabobsz@att.net 440-503-4740 License #164073 Listed on: 11/08/2024

Co-Listed By
Howard Hanna Brokerage Email: bocabobsz@att.net 440-503-4740 License #2006003054
Home Details
Home Type
- Single Family
Est. Annual Taxes
- $5,451
Year Built
- Built in 1964
Lot Details
- 8,838 Sq Ft Lot
- Property is Fully Fenced
- Privacy Fence
- Sprinkler System
Parking
- 2 Car Attached Garage
Home Design
- Colonial Architecture
- Brick Exterior Construction
- Fiberglass Roof
- Asphalt Roof
- Vinyl Siding
Interior Spaces
- 2-Story Property
- 2 Fireplaces
- Partially Finished Basement
- Basement Fills Entire Space Under The House
Kitchen
- Range
- Dishwasher
- Disposal
Bedrooms and Bathrooms
- 5 Bedrooms
- 2.5 Bathrooms
Laundry
- Dryer
- Washer
Additional Features
- Deck
- Forced Air Heating and Cooling System
Community Details
- No Home Owners Association
- Candlelight Subdivision
Listing and Financial Details
- Assessor Parcel Number 231-01-037
Ownership History
Purchase Details
Home Financials for this Owner
Home Financials are based on the most recent Mortgage that was taken out on this home.Purchase Details
Home Financials for this Owner
Home Financials are based on the most recent Mortgage that was taken out on this home.Purchase Details
Purchase Details
Similar Homes in North Olmsted, OH
Home Values in the Area
Average Home Value in this Area
Purchase History
| Date | Type | Sale Price | Title Company |
|---|---|---|---|
| Warranty Deed | $375,000 | Erieview Title Agency | |
| Warranty Deed | $306,000 | Erie Title | |
| Interfamily Deed Transfer | -- | Stewart Title Agency Of Ohio | |
| Deed | -- | -- |
Mortgage History
| Date | Status | Loan Amount | Loan Type |
|---|---|---|---|
| Open | $324,328 | FHA | |
| Previous Owner | $290,700 | New Conventional | |
| Previous Owner | $184,800 | Unknown |
Property History
| Date | Event | Price | Change | Sq Ft Price |
|---|---|---|---|---|
| 03/13/2025 03/13/25 | Sold | $375,000 | +1.4% | $117 / Sq Ft |
| 12/14/2024 12/14/24 | Pending | -- | -- | -- |
| 12/02/2024 12/02/24 | Price Changed | $369,900 | -5.1% | $116 / Sq Ft |
| 11/08/2024 11/08/24 | For Sale | $389,900 | +27.4% | $122 / Sq Ft |
| 02/29/2024 02/29/24 | Sold | $306,000 | +2.3% | $96 / Sq Ft |
| 01/22/2024 01/22/24 | Pending | -- | -- | -- |
| 01/17/2024 01/17/24 | For Sale | $299,000 | -- | $93 / Sq Ft |
Tax History Compared to Growth
Tax History
| Year | Tax Paid | Tax Assessment Tax Assessment Total Assessment is a certain percentage of the fair market value that is determined by local assessors to be the total taxable value of land and additions on the property. | Land | Improvement |
|---|---|---|---|---|
| 2024 | $6,411 | $103,355 | $14,665 | $88,690 |
| 2023 | $5,452 | $75,920 | $12,810 | $63,110 |
| 2022 | $5,457 | $75,915 | $12,810 | $63,105 |
| 2021 | $4,939 | $75,920 | $12,810 | $63,110 |
| 2020 | $4,661 | $64,890 | $10,960 | $53,940 |
| 2019 | $4,536 | $185,400 | $31,300 | $154,100 |
| 2018 | $4,356 | $64,890 | $10,960 | $53,940 |
| 2017 | $4,181 | $55,730 | $9,910 | $45,820 |
| 2016 | $4,145 | $55,730 | $9,910 | $45,820 |
| 2015 | $3,978 | $55,730 | $9,910 | $45,820 |
| 2014 | $3,978 | $53,590 | $9,520 | $44,070 |
Agents Affiliated with this Home
-
Bob Szarek

Seller's Agent in 2025
Bob Szarek
Howard Hanna
(440) 503-4740
14 in this area
199 Total Sales
-
Fred Faraj
F
Seller Co-Listing Agent in 2025
Fred Faraj
Howard Hanna
(216) 244-5200
8 in this area
27 Total Sales
-
Edward Golden

Buyer's Agent in 2025
Edward Golden
Keller Williams Greater Metropolitan
(440) 821-7985
19 in this area
490 Total Sales
-
Paul King
P
Buyer Co-Listing Agent in 2025
Paul King
Keller Williams Greater Metropolitan
(440) 787-5024
1 in this area
36 Total Sales
-
Ed Huck

Seller's Agent in 2024
Ed Huck
Keller Williams Citywide
(216) 470-0802
90 in this area
1,383 Total Sales
-
Karen Ramba

Seller Co-Listing Agent in 2024
Karen Ramba
Keller Williams Citywide
(440) 781-2128
6 in this area
110 Total Sales
Map
Source: MLS Now (Howard Hanna)
MLS Number: 5083897
APN: 231-01-037
- 24557 Tricia Dr
- 24228 Stonehedge Dr
- 24036 Vincent Dr
- 24275 Smith Ave
- 23822 Ambour Dr
- 24093 Maple Ridge Rd
- 3019 Clague Rd
- 25360 Hall Dr
- 2701 Columbia Rd
- 24734 Chase Dr
- 24502 Cornerstone
- 23593 Carriage Ln
- 24822 Deerfield Dr
- 25116 Chase Dr
- 23472 Westchester Dr
- 24195 Rosita Ln
- 2157 Walter Rd
- 23267 Marion Rd
- 24065 Fairlawn Dr
- 24861 Antler Dr

