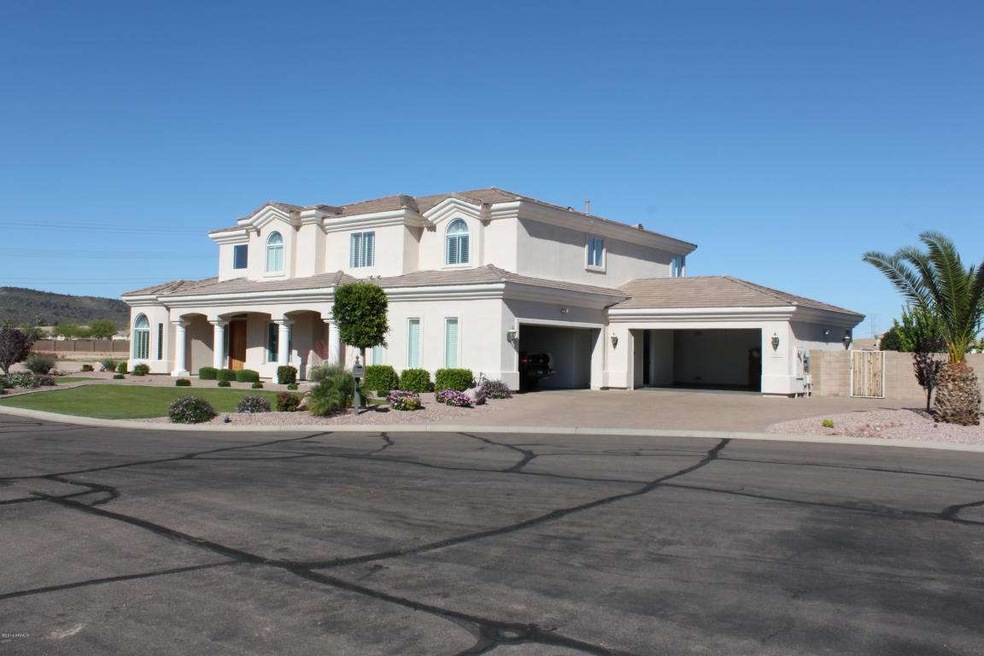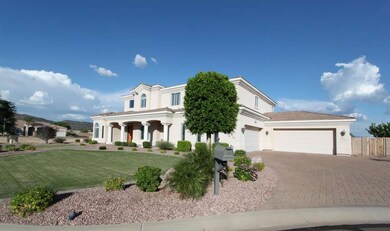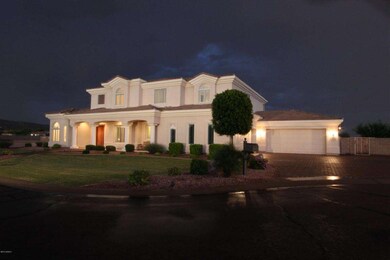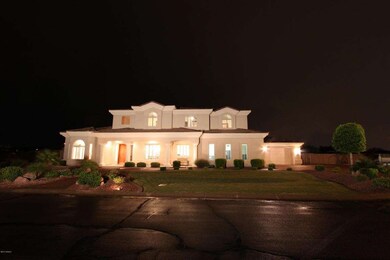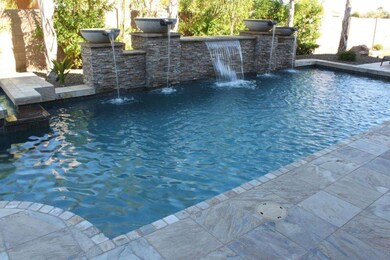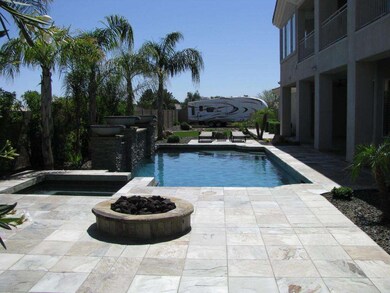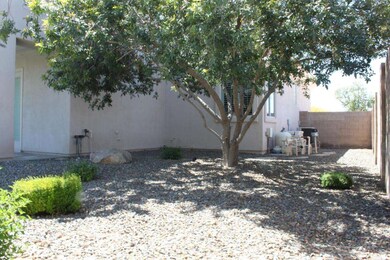
24419 N 46th Dr Glendale, AZ 85310
Stetson Valley NeighborhoodHighlights
- Heated Spa
- RV Gated
- 0.42 Acre Lot
- Las Brisas Elementary School Rated A
- Sitting Area In Primary Bedroom
- Mountain View
About This Home
As of September 2018Beautiful custom home on a large half acre cul-de-sac lot in a high demand neighborhood. No HOA! Amazing floor plan built with taste & perfection. Upgraded in every aspect. Cherry wood spiral staircase, floors and cabinetry. Travertine, granite,extravagant lighting, shutters, 10ft+ ceilings, huge pantry, large laundry room and a beautiful gourmet kitchen! Impressive master bath with claw tub, office and game room. This home also has five showers! Stunning pool, spa, water feature, fire pit, patio, balcony, and front porch! Brick paver sidewalks and drives, four car extra wide and extended garages and room for RV garage/guest house. Heated and cooled storage room between garages. Close to freeways and views! Home is immaculate. Buyer's to verify all mls information. Owner Agent
Last Agent to Sell the Property
Jodi C. Ptacek
The Property Shop Realty & Investments, LLC License #BR557483000 Listed on: 10/24/2015
Home Details
Home Type
- Single Family
Est. Annual Taxes
- $4,005
Year Built
- Built in 2002
Lot Details
- 0.42 Acre Lot
- Cul-De-Sac
- Block Wall Fence
- Front and Back Yard Sprinklers
- Sprinklers on Timer
- Private Yard
- Grass Covered Lot
Parking
- 4 Car Garage
- 1 Open Parking Space
- Garage ceiling height seven feet or more
- Side or Rear Entrance to Parking
- Garage Door Opener
- RV Gated
Home Design
- Wood Frame Construction
- Tile Roof
- Concrete Roof
- Stucco
Interior Spaces
- 4,579 Sq Ft Home
- 2-Story Property
- Central Vacuum
- Vaulted Ceiling
- Ceiling Fan
- Two Way Fireplace
- Gas Fireplace
- Double Pane Windows
- Low Emissivity Windows
- Family Room with Fireplace
- 2 Fireplaces
- Mountain Views
- Security System Owned
Kitchen
- Eat-In Kitchen
- Breakfast Bar
- Built-In Microwave
- Dishwasher
- Kitchen Island
- Granite Countertops
Flooring
- Wood
- Carpet
- Stone
Bedrooms and Bathrooms
- 6 Bedrooms
- Sitting Area In Primary Bedroom
- Fireplace in Primary Bedroom
- Walk-In Closet
- Primary Bathroom is a Full Bathroom
- 4 Bathrooms
- Dual Vanity Sinks in Primary Bathroom
- Low Flow Plumbing Fixtures
- Bathtub With Separate Shower Stall
Laundry
- Laundry in unit
- Dryer
- Washer
- 220 Volts In Laundry
Accessible Home Design
- Accessible Hallway
Pool
- Heated Spa
- Play Pool
Outdoor Features
- Balcony
- Covered Patio or Porch
- Fire Pit
- Playground
Schools
- Las Brisas Elementary School - Glendale
- Hillcrest Middle School
- Sandra Day O'connor High School
Utilities
- Refrigerated Cooling System
- Zoned Heating
- Water Filtration System
- Water Softener
- High Speed Internet
- Cable TV Available
Community Details
- No Home Owners Association
- Built by Custom
- North Valley Estates Subdivision
Listing and Financial Details
- Home warranty included in the sale of the property
- Tax Lot 11
- Assessor Parcel Number 205-16-053
Ownership History
Purchase Details
Home Financials for this Owner
Home Financials are based on the most recent Mortgage that was taken out on this home.Purchase Details
Home Financials for this Owner
Home Financials are based on the most recent Mortgage that was taken out on this home.Purchase Details
Purchase Details
Purchase Details
Purchase Details
Similar Homes in the area
Home Values in the Area
Average Home Value in this Area
Purchase History
| Date | Type | Sale Price | Title Company |
|---|---|---|---|
| Warranty Deed | $659,900 | Title Alliance Professionals | |
| Warranty Deed | $672,000 | Old Republic Title Agency | |
| Trustee Deed | $110,369 | Great American Title | |
| Cash Sale Deed | $115,000 | Ati Title Agency | |
| Interfamily Deed Transfer | -- | Century Title Agency | |
| Interfamily Deed Transfer | -- | -- |
Mortgage History
| Date | Status | Loan Amount | Loan Type |
|---|---|---|---|
| Open | $672,229 | VA | |
| Closed | $100,000 | Commercial | |
| Closed | $672,890 | VA | |
| Closed | $621,614 | VA | |
| Closed | $617,323 | VA | |
| Previous Owner | $537,600 | New Conventional | |
| Previous Owner | $140,000 | Future Advance Clause Open End Mortgage | |
| Previous Owner | $329,800 | New Conventional | |
| Previous Owner | $346,800 | Unknown | |
| Previous Owner | $265,000 | Credit Line Revolving |
Property History
| Date | Event | Price | Change | Sq Ft Price |
|---|---|---|---|---|
| 09/12/2018 09/12/18 | Sold | $659,900 | 0.0% | $144 / Sq Ft |
| 08/03/2018 08/03/18 | Price Changed | $659,900 | -2.2% | $144 / Sq Ft |
| 07/02/2018 07/02/18 | For Sale | $674,900 | +2.3% | $147 / Sq Ft |
| 07/01/2018 07/01/18 | Off Market | $659,900 | -- | -- |
| 06/29/2018 06/29/18 | Price Changed | $674,900 | 0.0% | $147 / Sq Ft |
| 05/18/2018 05/18/18 | For Sale | $675,000 | 0.0% | $147 / Sq Ft |
| 04/27/2018 04/27/18 | Price Changed | $675,000 | 0.0% | $147 / Sq Ft |
| 04/02/2018 04/02/18 | Pending | -- | -- | -- |
| 03/01/2018 03/01/18 | Price Changed | $675,000 | -3.4% | $147 / Sq Ft |
| 01/03/2018 01/03/18 | Price Changed | $698,400 | -0.1% | $153 / Sq Ft |
| 11/26/2017 11/26/17 | Price Changed | $698,900 | 0.0% | $153 / Sq Ft |
| 07/20/2017 07/20/17 | Price Changed | $699,000 | -3.6% | $153 / Sq Ft |
| 06/28/2017 06/28/17 | For Sale | $725,000 | +7.9% | $158 / Sq Ft |
| 01/08/2016 01/08/16 | Sold | $672,000 | -3.9% | $147 / Sq Ft |
| 12/29/2015 12/29/15 | For Sale | $699,000 | 0.0% | $153 / Sq Ft |
| 12/29/2015 12/29/15 | Price Changed | $699,000 | 0.0% | $153 / Sq Ft |
| 11/14/2015 11/14/15 | Pending | -- | -- | -- |
| 10/24/2015 10/24/15 | For Sale | $699,000 | -- | $153 / Sq Ft |
Tax History Compared to Growth
Tax History
| Year | Tax Paid | Tax Assessment Tax Assessment Total Assessment is a certain percentage of the fair market value that is determined by local assessors to be the total taxable value of land and additions on the property. | Land | Improvement |
|---|---|---|---|---|
| 2025 | $5,604 | $61,276 | -- | -- |
| 2024 | $5,505 | $58,358 | -- | -- |
| 2023 | $5,505 | $72,270 | $14,450 | $57,820 |
| 2022 | $5,300 | $54,830 | $10,960 | $43,870 |
| 2021 | $5,457 | $52,110 | $10,420 | $41,690 |
| 2020 | $5,352 | $50,720 | $10,140 | $40,580 |
| 2019 | $5,180 | $48,010 | $9,600 | $38,410 |
| 2018 | $4,998 | $48,830 | $9,760 | $39,070 |
| 2017 | $4,816 | $47,720 | $9,540 | $38,180 |
| 2016 | $4,539 | $46,520 | $9,300 | $37,220 |
| 2015 | $4,005 | $48,280 | $9,650 | $38,630 |
Agents Affiliated with this Home
-
Shelby DiBiase

Seller's Agent in 2018
Shelby DiBiase
eXp Realty
(602) 330-1985
13 in this area
222 Total Sales
-
Patty LaBenske

Buyer's Agent in 2018
Patty LaBenske
Howe Realty
(602) 625-8470
3 in this area
142 Total Sales
-
J
Buyer Co-Listing Agent in 2018
John Shrum
West USA Realty
-
J
Seller's Agent in 2016
Jodi C. Ptacek
The Property Shop Realty & Investments, LLC
-
Sonia Galaviz

Buyer's Agent in 2016
Sonia Galaviz
West USA Realty
(602) 579-2437
28 Total Sales
Map
Source: Arizona Regional Multiple Listing Service (ARMLS)
MLS Number: 5353329
APN: 205-16-053
- 4628 W Whispering Wind Dr
- 4418 W Park View Ln
- 4648 W Misty Willow Ln
- 4637 W Misty Willow Ln
- 4326 W Whispering Wind Dr
- 4723 W Buckskin Trail
- 4803 W Buckskin Trail
- 23641 N 47th Ave
- 24835 N 43rd Dr
- 4922 W Fallen Leaf Ln Unit 8
- 4407 W Avenida Del Sol
- 4338 W Creedance Blvd
- 4137 W Calle Lejos
- 4136 W Fallen Leaf Ln
- 4815 W Saddlehorn Rd
- 4750 W Saddlehorn Rd
- 25410 N 46th Ln
- 24638 N 40th Ln
- 24648 N 40th Ln
- 4055 W Whispering Wind Dr
