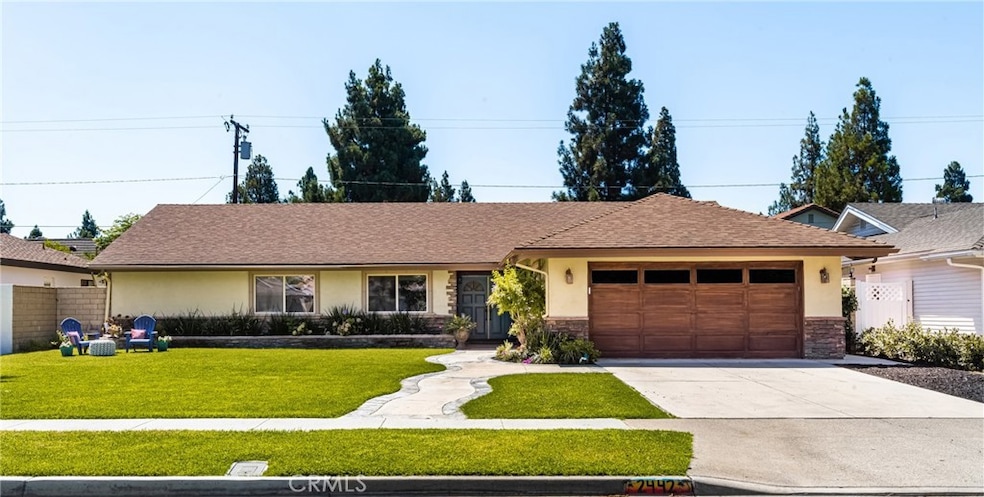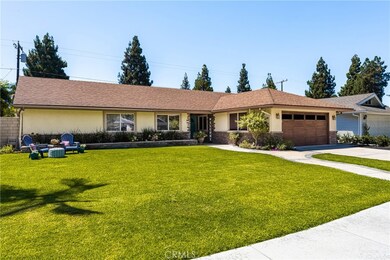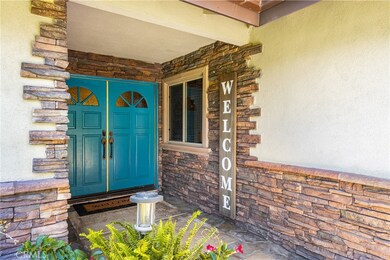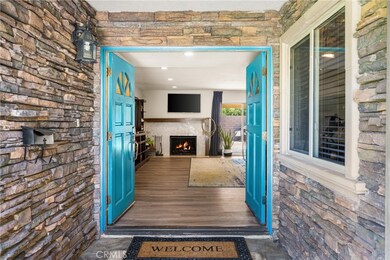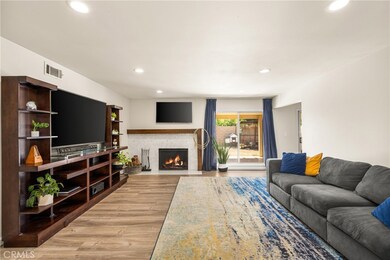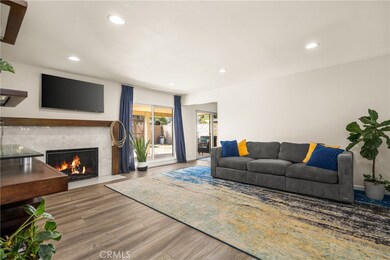
2442 E Westport Cir Anaheim, CA 92806
Southeast Anaheim NeighborhoodHighlights
- Updated Kitchen
- Traditional Architecture
- Granite Countertops
- Open Floorplan
- Main Floor Bedroom
- Private Yard
About This Home
As of September 2024Welcome to your dream home! This stunning single-story property is nestled in a peaceful cul-de-sac, offering the perfect blend of comfort and convenience. With 4 spacious bedrooms and 2 beautifully upgraded bathrooms, this home is designed for easy living, featuring no interior steps throughout. From the moment you arrive, you’ll be captivated by the excellent curb appeal and the inviting double door entry. Step inside to discover freshly painted interiors with beautifully scraped ceilings and elegant earth-tone luxury vinyl flooring that flows seamlessly throughout the home. The living room is a cozy retreat, boasting a custom tile fireplace with a handcrafted wood mantle and recessed lighting that adds a warm, ambient glow. The upgraded kitchen is a chef's delight, featuring rich dark wood cabinets, gleaming granite countertops, and dual-pane windows that flood the space with natural light. The master suite is your personal sanctuary, complete with a vanity area and bathroom featuring dark wood cabinets and granite countertops. The oversized guest bathroom has also been thoughtfully upgraded, providing ample space and comfort. Located in an ideal spot, this home offers easy access to freeways, shopping, and dining, making it perfect for anyone looking for convenience and tranquility. Don't miss out on this incredible opportunity to make this house your forever home!
Home Details
Home Type
- Single Family
Est. Annual Taxes
- $7,694
Year Built
- Built in 1963 | Remodeled
Lot Details
- 7,171 Sq Ft Lot
- Cul-De-Sac
- Block Wall Fence
- Level Lot
- Private Yard
- Lawn
- Back and Front Yard
Parking
- 2 Car Direct Access Garage
- Parking Available
- Driveway
Home Design
- Traditional Architecture
- Turnkey
- Slab Foundation
- Composition Roof
Interior Spaces
- 1,818 Sq Ft Home
- 1-Story Property
- Open Floorplan
- Ceiling Fan
- Recessed Lighting
- Gas Fireplace
- Double Pane Windows
- Sliding Doors
- Living Room with Fireplace
- Dining Room
- Vinyl Flooring
- Neighborhood Views
Kitchen
- Updated Kitchen
- Gas Range
- Range Hood
- Dishwasher
- Granite Countertops
- Disposal
Bedrooms and Bathrooms
- 4 Main Level Bedrooms
- Remodeled Bathroom
- 2 Full Bathrooms
- Granite Bathroom Countertops
- Exhaust Fan In Bathroom
Laundry
- Laundry Room
- Laundry in Garage
Home Security
- Carbon Monoxide Detectors
- Fire and Smoke Detector
Utilities
- Central Heating and Cooling System
- Natural Gas Connected
- Central Water Heater
Additional Features
- No Interior Steps
- Exterior Lighting
- Suburban Location
Community Details
- No Home Owners Association
Listing and Financial Details
- Tax Lot 18
- Tax Tract Number 4717
- Assessor Parcel Number 08373215
- $377 per year additional tax assessments
Ownership History
Purchase Details
Home Financials for this Owner
Home Financials are based on the most recent Mortgage that was taken out on this home.Purchase Details
Home Financials for this Owner
Home Financials are based on the most recent Mortgage that was taken out on this home.Map
Similar Homes in Anaheim, CA
Home Values in the Area
Average Home Value in this Area
Purchase History
| Date | Type | Sale Price | Title Company |
|---|---|---|---|
| Grant Deed | $1,035,000 | Chicago Title Company | |
| Grant Deed | $584,000 | Equity Title Company |
Mortgage History
| Date | Status | Loan Amount | Loan Type |
|---|---|---|---|
| Open | $828,000 | New Conventional | |
| Previous Owner | $174,000 | Credit Line Revolving | |
| Previous Owner | $562,486 | New Conventional | |
| Previous Owner | $559,000 | New Conventional | |
| Previous Owner | $573,422 | FHA | |
| Previous Owner | $150,000 | Future Advance Clause Open End Mortgage | |
| Previous Owner | $100,000 | Future Advance Clause Open End Mortgage |
Property History
| Date | Event | Price | Change | Sq Ft Price |
|---|---|---|---|---|
| 09/20/2024 09/20/24 | Sold | $1,035,000 | +3.5% | $569 / Sq Ft |
| 08/28/2024 08/28/24 | Pending | -- | -- | -- |
| 08/20/2024 08/20/24 | For Sale | $999,999 | +71.2% | $550 / Sq Ft |
| 11/30/2016 11/30/16 | Sold | $584,000 | +0.9% | $321 / Sq Ft |
| 09/15/2016 09/15/16 | Pending | -- | -- | -- |
| 09/06/2016 09/06/16 | For Sale | $579,000 | -- | $318 / Sq Ft |
Tax History
| Year | Tax Paid | Tax Assessment Tax Assessment Total Assessment is a certain percentage of the fair market value that is determined by local assessors to be the total taxable value of land and additions on the property. | Land | Improvement |
|---|---|---|---|---|
| 2024 | $7,694 | $664,489 | $555,854 | $108,635 |
| 2023 | $7,535 | $651,460 | $544,955 | $106,505 |
| 2022 | $7,443 | $638,687 | $534,270 | $104,417 |
| 2021 | $7,459 | $626,164 | $523,794 | $102,370 |
| 2020 | $7,429 | $619,744 | $518,423 | $101,321 |
| 2019 | $7,203 | $607,593 | $508,258 | $99,335 |
| 2018 | $7,053 | $595,680 | $498,292 | $97,388 |
| 2017 | $6,772 | $584,000 | $488,521 | $95,479 |
| 2016 | $1,066 | $71,455 | $24,946 | $46,509 |
| 2015 | $1,053 | $70,382 | $24,571 | $45,811 |
| 2014 | $998 | $69,004 | $24,090 | $44,914 |
Source: California Regional Multiple Listing Service (CRMLS)
MLS Number: PW24172511
APN: 083-732-15
- 2440 E Agave St Unit 1
- 617 S Matilda St
- 800 S Oakstone Way
- 516 S State College Blvd
- 2103 E Ward Terrace
- 2103 E Center St
- 217 N Curtis Way
- 506 S Cinda St
- 1804 E South St
- 2846 E Hempstead Rd
- 1822 E Morava Ave
- 2538 E Lizbeth Ave
- 2864 E Cinnamon Place
- 523 N North Redwood Dr
- 2810 E Burntwood Ave
- 2246 E Belmont Place
- 1525 E South St
- 170 S Barbara Way
- 1011 N Whittier St
- 238 S Trevor St
