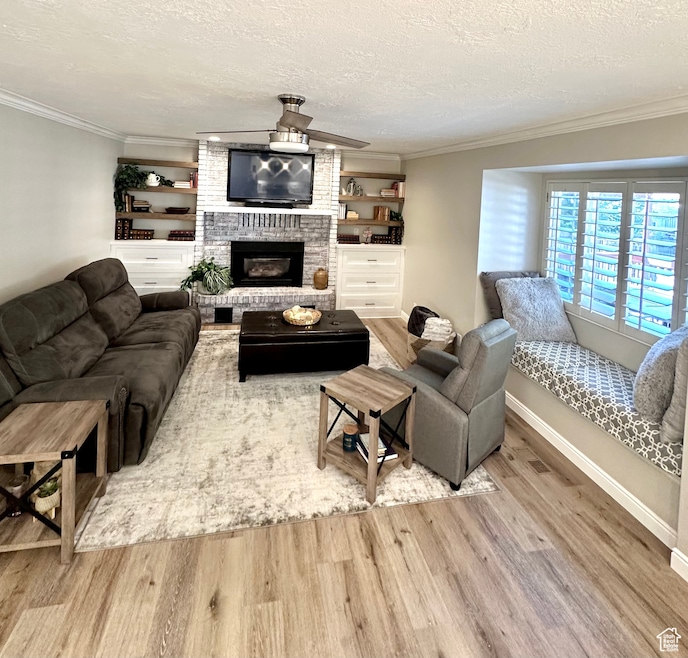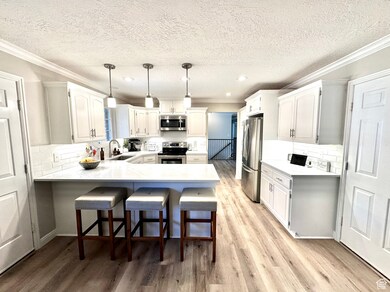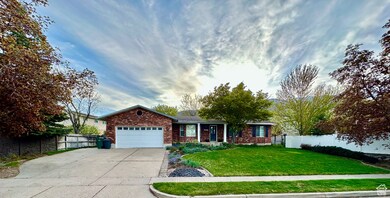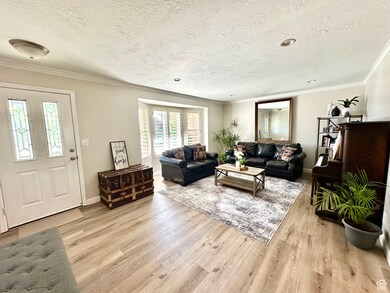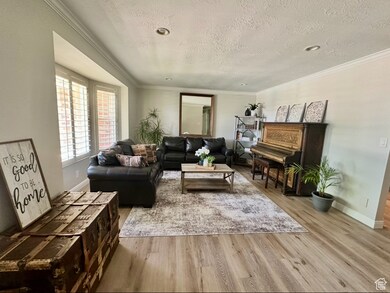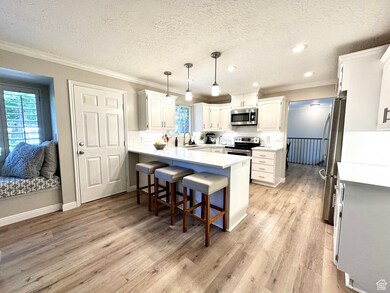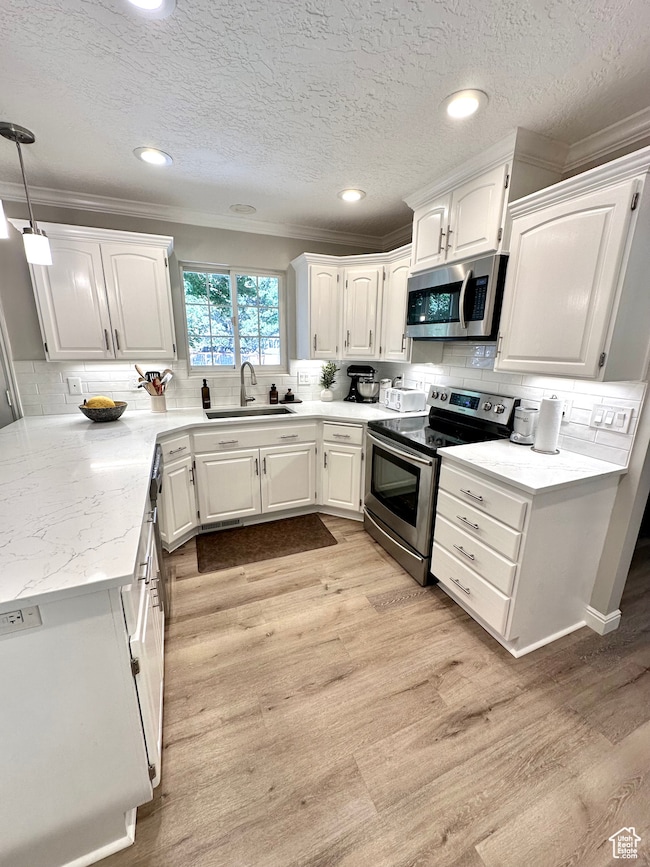
2442 N 2275 E Layton, UT 84040
Estimated payment $3,974/month
Highlights
- Second Kitchen
- Fruit Trees
- Secluded Lot
- Updated Kitchen
- Mountain View
- 2-minute walk to Oak Forest Park
About This Home
Welcome HOME! Come see this REMODELED and better than new home with QUARTZ countertops, upgraded lighting and electrical, and established landscaping. Enjoy 2 full kitchens, 2 family rooms and 6 bedrooms, or rent the Mother-in-law 3 bedroom plus an office basement apartment and pay off your mortgage faster! Basement apartment has a separate entrance. NO HOA! Yet still has nearby tennis courts, Kays Creek Parkway, and Hobbs Reservoir that make this house an outdoor nature dream location. Walking, biking and hiking trail access in minutes. Set in a serene sought-after east bench quiet community with an extra large fenced yard, shade & espalier fruit trees, raised garden beds, a basketball cement pad. Enjoy the peace of mountain living with the convenience of nearby amenities. Buy some chickens for the coop, or use the run for your dogs. The home has close access to HWY 89 for commuting, but it's far enough away that you won't hear it. Just 2 min from Adams Elementary school, 8 minutes from Northridge High School, and 9 min from Hill Airforce Base, 25 minutes to Snowbasin for skiing, and only 27 minutes to the Salt Lake Airport! . Call today to schedule your personal tour! (AGENTS: Please review private remarks before scheduling showings or sending offers.)
Listing Agent
Angelique Read
Realtypath LLC (Summit) License #326607 Listed on: 07/12/2025
Home Details
Home Type
- Single Family
Est. Annual Taxes
- $2,952
Year Built
- Built in 1984
Lot Details
- 0.3 Acre Lot
- Lot Dimensions are 95.0x130.7x86.2
- Dog Run
- Property is Fully Fenced
- Landscaped
- Secluded Lot
- Fruit Trees
- Mature Trees
- Vegetable Garden
- Property is zoned Single-Family, R1-10
Parking
- 2 Car Attached Garage
- 5 Open Parking Spaces
Home Design
- Rambler Architecture
- Brick Exterior Construction
- Asphalt
Interior Spaces
- 3,335 Sq Ft Home
- 2-Story Property
- Ceiling Fan
- 2 Fireplaces
- Plantation Shutters
- Blinds
- Den
- Mountain Views
Kitchen
- Updated Kitchen
- Second Kitchen
- Microwave
- Portable Dishwasher
- Granite Countertops
Flooring
- Carpet
- Laminate
- Tile
Bedrooms and Bathrooms
- 6 Bedrooms | 3 Main Level Bedrooms
- Primary Bedroom on Main
- In-Law or Guest Suite
- 3 Full Bathrooms
- Hydromassage or Jetted Bathtub
Basement
- Walk-Out Basement
- Basement Fills Entire Space Under The House
- Exterior Basement Entry
- Apartment Living Space in Basement
Eco-Friendly Details
- Reclaimed Water Irrigation System
Outdoor Features
- Open Patio
- Basketball Hoop
- Outbuilding
- Playground
- Play Equipment
Schools
- Adams Elementary School
- North Layton Middle School
- Northridge High School
Utilities
- Forced Air Heating and Cooling System
- Heating System Uses Wood
- Natural Gas Connected
Community Details
- No Home Owners Association
- Oak Forest Subdivision
Listing and Financial Details
- Exclusions: Basketball Standard, Ceiling Fan, Dryer, Fireplace Insert, Microwave, Play Gym, Refrigerator, Washer, Wood Stove, Video Door Bell(s)
- Assessor Parcel Number 09-103-0631
Map
Home Values in the Area
Average Home Value in this Area
Tax History
| Year | Tax Paid | Tax Assessment Tax Assessment Total Assessment is a certain percentage of the fair market value that is determined by local assessors to be the total taxable value of land and additions on the property. | Land | Improvement |
|---|---|---|---|---|
| 2024 | $2,952 | $292,050 | $158,463 | $133,587 |
| 2023 | $2,997 | $528,000 | $208,887 | $319,113 |
| 2022 | $3,103 | $298,650 | $112,462 | $186,188 |
| 2021 | $2,773 | $397,000 | $171,823 | $225,177 |
| 2020 | $2,531 | $347,000 | $141,804 | $205,196 |
| 2019 | $2,466 | $333,000 | $126,092 | $206,908 |
| 2018 | $2,277 | $309,000 | $100,265 | $208,735 |
| 2016 | $2,082 | $147,785 | $52,330 | $95,455 |
| 2015 | $2,051 | $138,875 | $52,330 | $86,545 |
| 2014 | $1,985 | $138,074 | $52,330 | $85,744 |
| 2013 | -- | $125,384 | $27,993 | $97,391 |
Property History
| Date | Event | Price | Change | Sq Ft Price |
|---|---|---|---|---|
| 07/12/2025 07/12/25 | For Sale | $675,000 | -- | $202 / Sq Ft |
Purchase History
| Date | Type | Sale Price | Title Company |
|---|---|---|---|
| Interfamily Deed Transfer | -- | Silver Leaf Title Insu | |
| Deed | -- | -- | |
| Interfamily Deed Transfer | -- | Founders Title Co Lay | |
| Interfamily Deed Transfer | -- | Founders Title Co Layton | |
| Interfamily Deed Transfer | -- | Monument Title Ins Inc | |
| Warranty Deed | -- | Mountain View Title & Escrow |
Mortgage History
| Date | Status | Loan Amount | Loan Type |
|---|---|---|---|
| Open | $50,000 | Credit Line Revolving | |
| Open | $238,700 | New Conventional | |
| Closed | $50,000 | Credit Line Revolving | |
| Previous Owner | $244,000 | New Conventional | |
| Previous Owner | $230,100 | New Conventional | |
| Previous Owner | $232,000 | New Conventional | |
| Previous Owner | $273,000 | Purchase Money Mortgage |
Similar Homes in Layton, UT
Source: UtahRealEstate.com
MLS Number: 2098307
APN: 09-103-0631
- 2718 N 2125 E
- 1973 E Sunset Dr
- 2203 Joni Dr
- 2242 Deere View Dr
- 1952 E Sunset Dr
- 2156 E 3000 N
- 2539 E Oak Ln
- 2140 E 3000 N
- 1964 N 2000 E
- 1705 E 2800 N
- 1847 E 2100 N
- 2141 E Oak Ln Unit 5
- 1907 N Bridge Ct
- 1767 E 2825 N
- 2556 E 1980 N
- 2522 E 1950 N
- 3119 N Whitetail Dr Unit 85
- 2547 E 1900 N
- 2247 Country Oaks Dr
- 1852 E Whitetail Dr Unit 106
- 1964 E Osprey Way
- 2925 N Church St
- 1375 Jaques Dr
- 1426 E Daylily Ct
- 3325 N 2550 E
- 2374 N 1075 E
- 1785 E Crestwood St
- 2234 Deer Run Dr Unit Basement Apartment
- 3003 E S Village Dr
- 3055 E N Vlg Dr
- 3028 E S Village Dr
- 754 Eastside Dr
- 2253 N 10 W Unit ID1250604P
- 2189 N 50 W
- 2090 N Hillfield Rd
- 1225 E Gentile St
- 2530 W Knights Ln
- 2798 N Hill Field Rd
- 2234 N 450 W
- 1656 N Hill Field Rd
