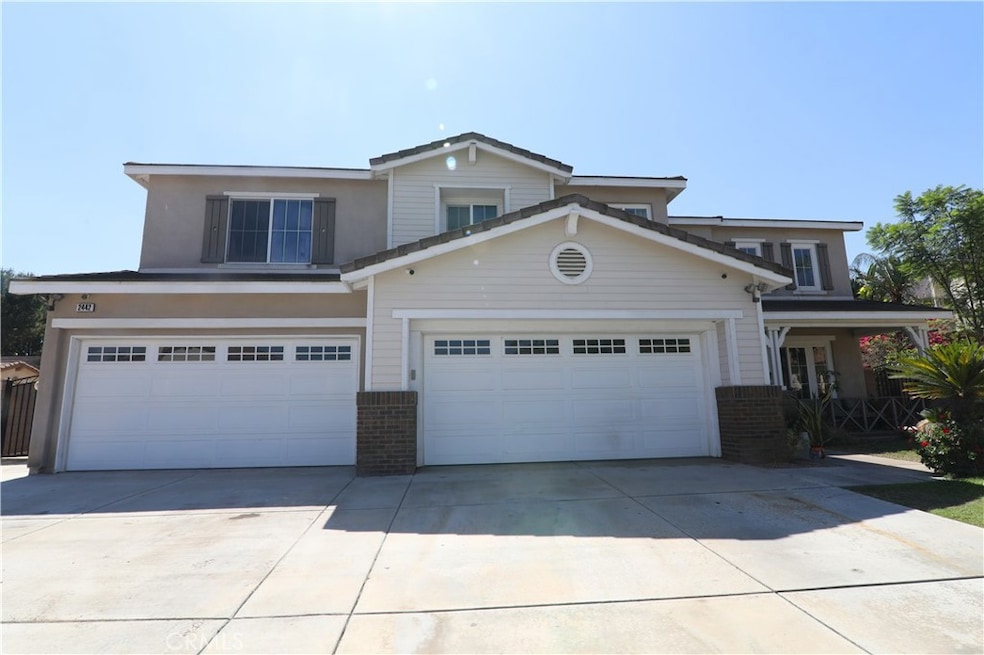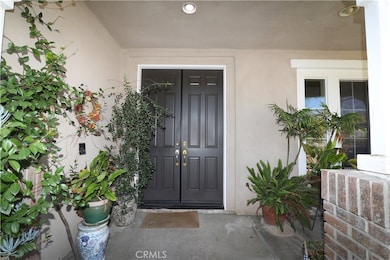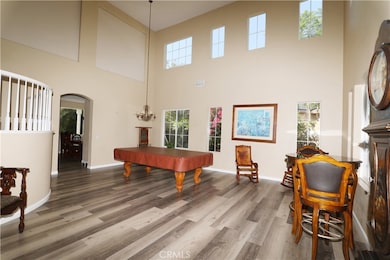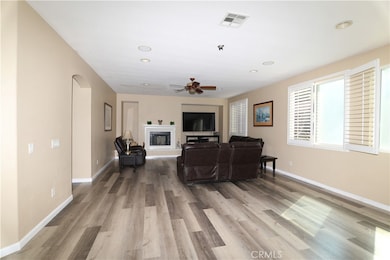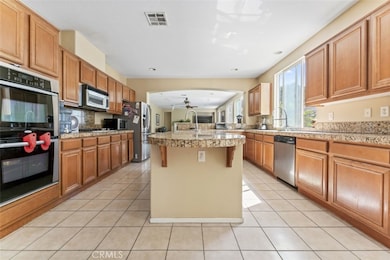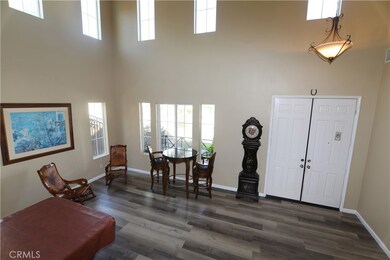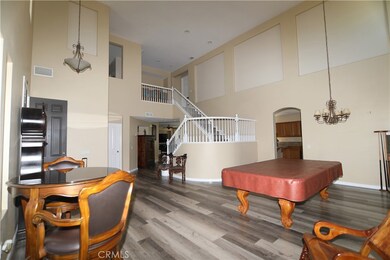2442 Old Windmill Ct Riverside, CA 92503
Lake Hills/Victoria Grove NeighborhoodEstimated payment $6,730/month
Highlights
- RV Access or Parking
- Solar Power System
- Open Floorplan
- Lake Hills Elementary School Rated A-
- Primary Bedroom Suite
- Two Way Fireplace
About This Home
Location, Location, just off La Sierra in Riverside. Price Improvement and New Water Proof Vinyl Flooring. This amazing property features: Double door entry who leads to the formal living room and dining room. Family room with fireplace wood shutters. One bedroom and bath downstairs. Open Floor plan, kitchen with granite counter tops and breakfast bar. Kitchen Island with stainless steel sink. Double ovens, Kitchen with cook top, Walking pantry, lots of kitchen cabinets. Stairs that lead to the upstairs bedrooms and baths Master suite offers: Balcony off the Master Suite to overlook the amazing back yard. Dual Side Fireplace on Master Retreat Room. Double tiled sinks. Walking Closet. Balcony off the Master Suite. Great outdoor back yard fully landscaped to entertain friends and family gatherings. Close to stores and shopping centers and easy access to the freeways. Don't miss out on this amazing property!!*****Seller Motivated!! *****Price Reduction!!
Listing Agent
Realty Masters & Associates Brokerage Phone: 951-538-2392 License #01227142 Listed on: 08/26/2024

Home Details
Home Type
- Single Family
Year Built
- Built in 2005
Lot Details
- 0.47 Acre Lot
- Wrought Iron Fence
- Privacy Fence
- Block Wall Fence
- Fence is in average condition
- Landscaped
- Irregular Lot
- Front and Back Yard Sprinklers
Parking
- 4 Car Direct Access Garage
- Parking Available
- Front Facing Garage
- Garage Door Opener
- RV Access or Parking
Home Design
- Entry on the 1st floor
- Tile Roof
Interior Spaces
- 4,092 Sq Ft Home
- 2-Story Property
- Open Floorplan
- High Ceiling
- Two Way Fireplace
- Propane Fireplace
- Window Screens
- Double Door Entry
- Family Room with Fireplace
- Living Room
Kitchen
- Walk-In Pantry
- Double Oven
- Built-In Range
- Water Line To Refrigerator
- Stone Countertops
Bedrooms and Bathrooms
- 5 Bedrooms | 1 Main Level Bedroom
- Retreat
- Fireplace in Primary Bedroom Retreat
- Primary Bedroom Suite
- Walk-In Closet
- Granite Bathroom Countertops
- Dual Vanity Sinks in Primary Bathroom
- Bathtub
- Separate Shower
Laundry
- Laundry Room
- Washer Hookup
Accessible Home Design
- Doors are 32 inches wide or more
Eco-Friendly Details
- Solar Power System
- Solar Heating System
Outdoor Features
- Patio
- Front Porch
Utilities
- Central Heating and Cooling System
- Heating System Uses Natural Gas
- Gas Water Heater
Community Details
- No Home Owners Association
Listing and Financial Details
- Tax Lot 30
- Tax Tract Number 29420
- Assessor Parcel Number 136360029
- Seller Considering Concessions
Map
Home Values in the Area
Average Home Value in this Area
Tax History
| Year | Tax Paid | Tax Assessment Tax Assessment Total Assessment is a certain percentage of the fair market value that is determined by local assessors to be the total taxable value of land and additions on the property. | Land | Improvement |
|---|---|---|---|---|
| 2025 | $12,539 | $730,661 | $128,283 | $602,378 |
| 2024 | $12,539 | $716,335 | $125,768 | $590,567 |
| 2023 | $12,539 | $702,290 | $123,302 | $578,988 |
| 2022 | $11,134 | $688,521 | $120,885 | $567,636 |
| 2021 | $10,931 | $675,021 | $118,515 | $556,506 |
| 2020 | $11,321 | $668,100 | $117,300 | $550,800 |
| 2019 | $9,373 | $499,876 | $138,852 | $361,024 |
| 2018 | $9,195 | $490,076 | $136,130 | $353,946 |
| 2017 | $9,061 | $480,467 | $133,461 | $347,006 |
| 2016 | $8,913 | $471,047 | $130,845 | $340,202 |
| 2015 | $8,699 | $463,974 | $128,881 | $335,093 |
| 2014 | $8,218 | $454,887 | $126,357 | $328,530 |
Property History
| Date | Event | Price | List to Sale | Price per Sq Ft |
|---|---|---|---|---|
| 10/28/2025 10/28/25 | Pending | -- | -- | -- |
| 09/18/2025 09/18/25 | For Sale | $1,084,999 | -7.7% | $265 / Sq Ft |
| 02/27/2025 02/27/25 | Off Market | $1,175,000 | -- | -- |
| 02/25/2025 02/25/25 | For Sale | $1,175,000 | 0.0% | $287 / Sq Ft |
| 02/24/2025 02/24/25 | Off Market | $1,175,000 | -- | -- |
| 12/20/2024 12/20/24 | Price Changed | $1,175,000 | -2.1% | $287 / Sq Ft |
| 08/26/2024 08/26/24 | For Sale | $1,200,000 | -- | $293 / Sq Ft |
Purchase History
| Date | Type | Sale Price | Title Company |
|---|---|---|---|
| Interfamily Deed Transfer | -- | Consumers Title Company | |
| Interfamily Deed Transfer | -- | Orange Coast Title Company | |
| Grant Deed | -- | Orange Coast Title Company | |
| Grant Deed | $432,000 | Ticor Title | |
| Interfamily Deed Transfer | -- | Ticor Title | |
| Interfamily Deed Transfer | -- | Ticor Title | |
| Grant Deed | -- | None Available | |
| Grant Deed | $769,500 | First American Title Nhs |
Mortgage History
| Date | Status | Loan Amount | Loan Type |
|---|---|---|---|
| Open | $496,300 | New Conventional | |
| Closed | $371,500 | New Conventional | |
| Previous Owner | $424,175 | FHA | |
| Previous Owner | $615,797 | Negative Amortization |
Source: California Regional Multiple Listing Service (CRMLS)
MLS Number: IV24176886
APN: 136-360-029
- 2634 Old Windmill Ct
- 16455 Lake Knoll Pkwy
- 17094 Noble View Cir
- 11322 Breithorn Ct
- 2352 Keusder Way
- 1993 Lyon Ave
- 12113 Jonathan Dr
- 10691 Orchard View Ln
- 0 Summer Springs Way Unit IV25084141
- 0 Summer Springs Way Unit CV25269454
- 10960 Knoxville Way
- 2000 Citrus Wood Ln
- 10997 Cedarhurst Way
- 11641 Hartford Ct
- 18338 Lakepointe Dr
- 3309 Paseo de Valle
- 17122 Broken Rock Ct
- 16396 High Bluff Ct
- 16562 Orangewind Ln
- 17401 La Sierra Ave
