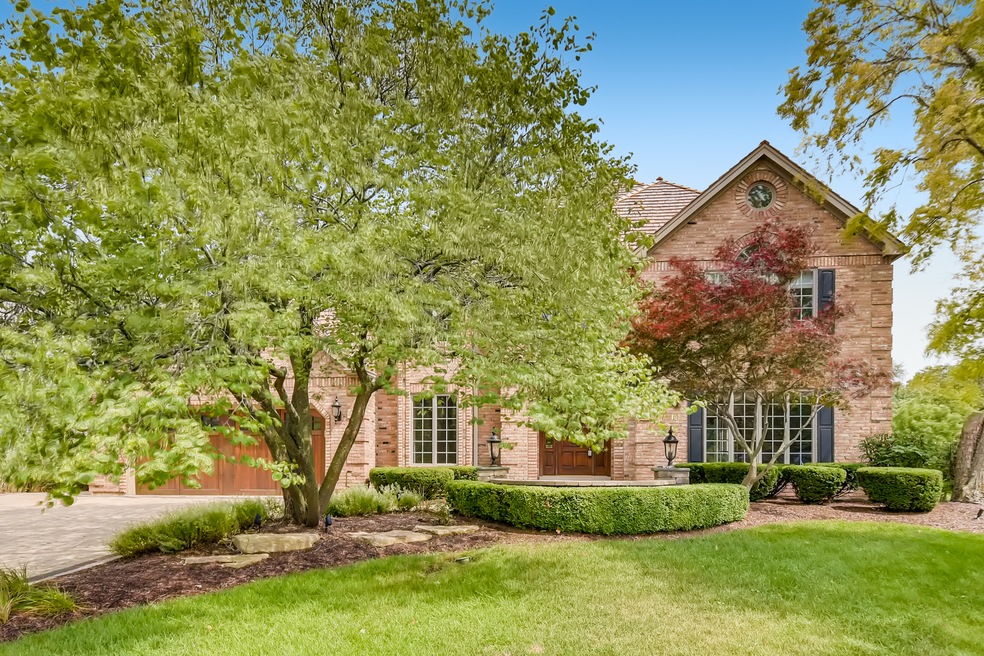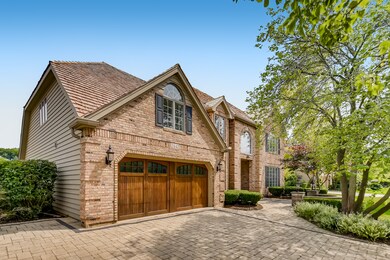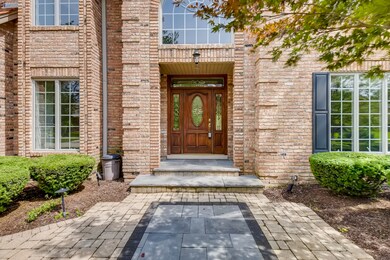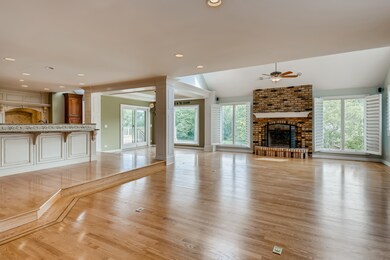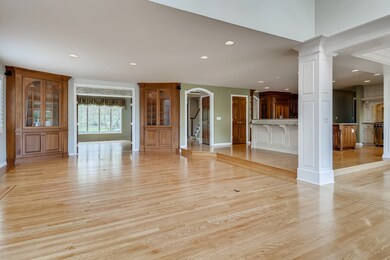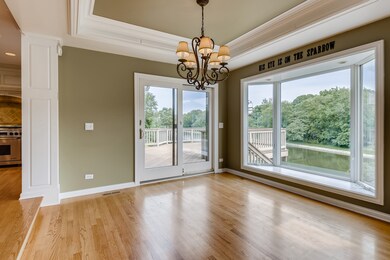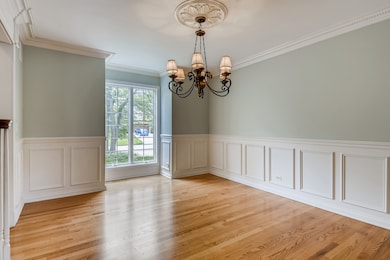
2442 Rivermist Ct Naperville, IL 60565
Knoch Knolls NeighborhoodEstimated Value: $954,000 - $1,084,838
Highlights
- Family Room with Fireplace
- Formal Dining Room
- Plantation Shutters
- Kingsley Elementary School Rated A
- Skylights
- Attached Garage
About This Home
As of November 2021The breathtaking Views custom built home in beautiful Rivermist Subdivision offers 5 bedrooms, 4 full bathrooms at 4460 sq. ft. of finished living space with finished walk out basement. This house has stunning views in back. It has been completely redone so many in the past few years: Freshly painted most of areas, Brand new Cedar shake roof installed in July 2021,First floor full bath, Heated master bathroom floor, Custom built in cabinetry, and 2nd floor laundry room. Beautiful hardwood flooring throughout the main floor and upgraded moldings throughout the home. Family room features beautiful brick fireplace, plantation shutters, built in entertainment center and corner curio/bookcases and large space open to magnificently updated kitchen. Amazing gourmet kitchen features include high level kitchen appliance, cabinets, 6 burner Dacor Stove give you option to cooking professionally. Dual Islands - one with additional sink and breakfast bar seating and beautiful granite counters. Seating at Kitchen or family room can have great stunning view of backyard and river. Impressive master suite with private suite bathroom is the perfect place to begin and end each day. Fantastic mud room with quality built in cabinetry. Main floor den with access from exterior rear of the home offers private staircase to loft space with additional office and 2nd floor laundry facilities. The zoned heating and air conditioning system giving both floors comfort temperature control and one of A/C is replaced in June 2021. Finished walkout basement features open recreation area, additional finished bedroom and a full bathroom. Step outside and enjoy your private rear yard garden space with extensive 2nd story deck with beautiful pond and waterfall views. Beautiful neighborhood at DuPage River's West Branch which the whole family can enjoy year round. Walking distance to the elementary school. Close to Knock Knolls Nature Center and Park, DuPage River Trail and DuPage River Sports Complex. Come visit this beautiful home in Naperville community. Award winning Naperville 203 Schools. - Welcome Home! Easy to show.
Last Agent to Sell the Property
Charles Rutenberg Realty of IL License #471018714 Listed on: 08/13/2021

Home Details
Home Type
- Single Family
Est. Annual Taxes
- $22,457
Year Built | Renovated
- 1988 | 2015
Lot Details
- 0.4
HOA Fees
- $167 per month
Parking
- Attached Garage
- Garage Transmitter
- Garage Door Opener
- Brick Driveway
- Parking Included in Price
Interior Spaces
- 2-Story Property
- Skylights
- Plantation Shutters
- Bay Window
- Family Room with Fireplace
- Formal Dining Room
- Unfinished Attic
Bedrooms and Bathrooms
- Dual Sinks
- Shower Body Spray
- Separate Shower
Finished Basement
- Exterior Basement Entry
- Fireplace in Basement
- Recreation or Family Area in Basement
- Finished Basement Bathroom
- Basement Storage
Community Details
- Manager Association
- Property managed by Rivermist
Listing and Financial Details
- Homeowner Tax Exemptions
Ownership History
Purchase Details
Home Financials for this Owner
Home Financials are based on the most recent Mortgage that was taken out on this home.Purchase Details
Purchase Details
Similar Homes in Naperville, IL
Home Values in the Area
Average Home Value in this Area
Purchase History
| Date | Buyer | Sale Price | Title Company |
|---|---|---|---|
| Philip Raja Solomon | $833,500 | Land Trust National Title | |
| Xu Yinglan | $830,000 | First American Title Ins Co | |
| Xu Yinglan | $830,000 | First American Title Ins Co | |
| Harris Trust & Svgs Bank | -- | Chicago Title Insurance Co |
Mortgage History
| Date | Status | Borrower | Loan Amount |
|---|---|---|---|
| Open | Philip Raja Solomon | $666,800 | |
| Previous Owner | Chicago Title Land Trust Company | $450,000 | |
| Previous Owner | North Star Trust Company | $472,500 | |
| Previous Owner | Harris Bank | $500,000 |
Property History
| Date | Event | Price | Change | Sq Ft Price |
|---|---|---|---|---|
| 11/19/2021 11/19/21 | Sold | $833,500 | -4.2% | $187 / Sq Ft |
| 09/23/2021 09/23/21 | Pending | -- | -- | -- |
| 08/13/2021 08/13/21 | For Sale | $869,900 | 0.0% | $195 / Sq Ft |
| 05/12/2017 05/12/17 | Rented | $4,000 | 0.0% | -- |
| 04/30/2017 04/30/17 | Under Contract | -- | -- | -- |
| 04/12/2017 04/12/17 | For Rent | $4,000 | -- | -- |
Tax History Compared to Growth
Tax History
| Year | Tax Paid | Tax Assessment Tax Assessment Total Assessment is a certain percentage of the fair market value that is determined by local assessors to be the total taxable value of land and additions on the property. | Land | Improvement |
|---|---|---|---|---|
| 2023 | $22,457 | $320,383 | $59,358 | $261,025 |
| 2022 | $21,211 | $314,365 | $56,331 | $258,034 |
| 2021 | $19,818 | $293,936 | $52,670 | $241,266 |
| 2020 | $19,082 | $284,271 | $50,938 | $233,333 |
| 2019 | $18,445 | $270,734 | $48,512 | $222,222 |
| 2018 | $17,617 | $259,125 | $46,432 | $212,693 |
Agents Affiliated with this Home
-
Haibin Cao

Seller's Agent in 2021
Haibin Cao
Charles Rutenberg Realty of IL
(630) 854-3255
2 in this area
77 Total Sales
-
Tom Gaikowski

Buyer's Agent in 2021
Tom Gaikowski
john greene Realtor
(630) 664-7161
1 in this area
38 Total Sales
-
N
Buyer's Agent in 2017
Non Member
NON MEMBER
Map
Source: Midwest Real Estate Data (MRED)
MLS Number: 11188318
APN: 12-02-06-403-029
- 51 Ford Ln
- 44 Oak Bluff Ct
- 15 Pinnacle Ct
- 16 Rock River Ct
- 2438 River Woods Dr
- 219 Fiala Woods Ct
- 2756 Fox River Ln
- 2327 Worthing Dr Unit 202D
- 200 Hampshire Ct Unit 101A
- 328 Royce Woods Ct
- 354 Gateshead Dr
- 322 Arlington Ave
- 2139 Riverlea Cir
- 2505 River Woods Dr
- 348 Westbrook Cir
- 43 Glencoe Ct Unit 202B
- 2146 Sunderland Ct Unit 102B
- 2624 Haddassah Dr
- 2169 Sunderland Ct Unit 101B
- 2165 Sunderland Ct Unit 101A
- 2442 Rivermist Ct
- 2438 Rivermist Ct
- 2446 W West Branch Ct
- 2446 W Branch Ct
- 2434 Rivermist Ct
- 2450 W West Branch Ct
- 2430 Rivermist Ct
- 2441 Rivermist Ct
- 2454 W West Branch Ct
- 2437 Rivermist Ct
- 2451 W West Branch Ct
- 2426 Rivermist Ct
- 2433 Rivermist Ct
- 19 Oak Bluff Ct
- 2429 Rivermist Ct
- 2458 W West Branch Ct
- 2455 W West Branch Ct
- 23 Oak Bluff Ct
- 2422 Rivermist Ct
- 2425 Rivermist Ct
