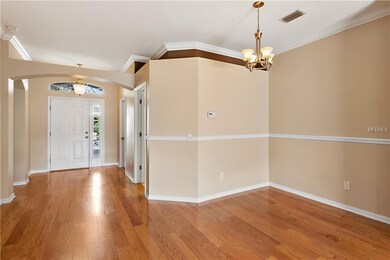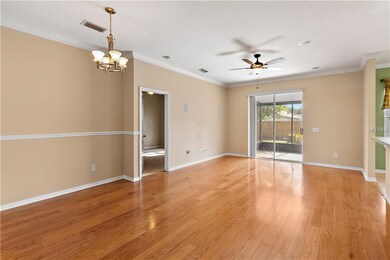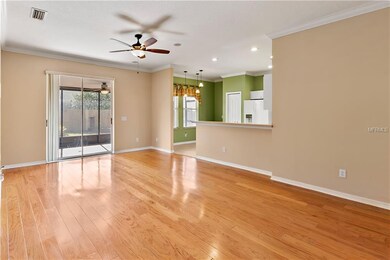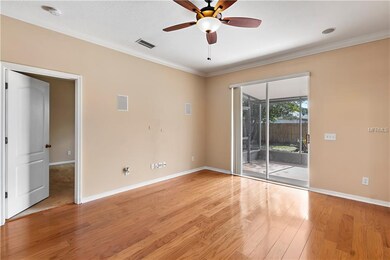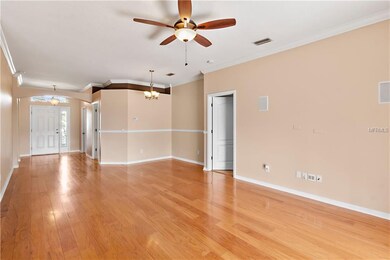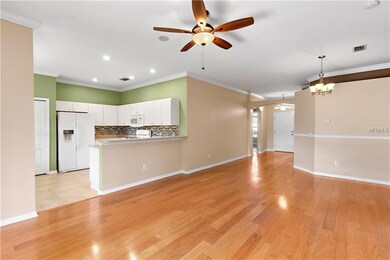
Estimated Value: $365,597 - $384,000
Highlights
- Oak Trees
- Open Floorplan
- Ranch Style House
- Cypress Creek Middle Rated A-
- Deck
- Wood Flooring
About This Home
As of March 2019METICULOUSLY MAINTAINED HOME LOCATED IN THE HIGHLY DESIRABLE LUTZ COMMUNITY OF OAK GROVE. THE OPEN FLOOR PLAN HOME FEATURES THREE BEDROOMS AND TWO BATHROOMS. THE MASTER BEDROOM WITH EN SUITE AND SPACIOUS WALK-IN CLOSET GIVE THIS HOME A LUXURIOUS FEEL. TWO ADDITIONAL BEDROOMS ALONG WITH A FULL BATHROOM AND INDOOR UTILITY ROOM COMPLETE THIS HOME. THE DINE-IN KITCHEN IS NICELY COMPLIMENTED WITH NEWER APPLIANCES TRULEY MAKES COOKING A DREAM. THE FULLY FENCED IN YARD WITH A CUSTOM BUILT WOODEN DECK MAKES FOR GREAT OUTDOOR ENTERTAINING. THE LOCATION COULD NOT BE ANY BETTER WITH EXCELLENT SCHOOLS AND HIGH END SHOPPING, FINE DINING ONLY A SHORT DRIVE AWAY. THE OAK GROVE COMMUNITY IS CENTRALLY LOCATED FOR EASY ACCESS TO MAJOR INTERSTATES. DID I MENTION THE LOW HOA FEE. COME AND SEE THIS HOME TODAY !!!
Last Agent to Sell the Property
CHARLES RUTENBERG REALTY INC License #3277495 Listed on: 01/24/2019

Last Buyer's Agent
CHARLES RUTENBERG REALTY INC License #3277495 Listed on: 01/24/2019

Home Details
Home Type
- Single Family
Est. Annual Taxes
- $2,715
Year Built
- Built in 2003
Lot Details
- 5,720 Sq Ft Lot
- North Facing Home
- Mature Landscaping
- Irrigation
- Oak Trees
- Property is zoned PUD
HOA Fees
- $15 Monthly HOA Fees
Parking
- 2 Car Attached Garage
- Garage Door Opener
- Driveway
- Open Parking
Home Design
- Ranch Style House
- Slab Foundation
- Shingle Roof
- Block Exterior
- Stucco
Interior Spaces
- 1,434 Sq Ft Home
- Open Floorplan
- Crown Molding
- High Ceiling
- Ceiling Fan
- Sliding Doors
- Family Room Off Kitchen
- Inside Utility
- Laundry Room
- Attic
Kitchen
- Eat-In Kitchen
- Range
- Microwave
- Dishwasher
- Disposal
Flooring
- Wood
- Carpet
- Tile
Bedrooms and Bathrooms
- 3 Bedrooms
- Walk-In Closet
- 2 Full Bathrooms
Outdoor Features
- Deck
- Screened Patio
- Shed
Schools
- Denham Oaks Elementary School
- Cypress Creek Middle School
- Cypress Creek High School
Utilities
- Central Air
- Heating Available
- Underground Utilities
- Natural Gas Connected
- Electric Water Heater
- Water Softener
- High Speed Internet
Community Details
- Terra Management Association, Phone Number (813) 374-2363
- Visit Association Website
- Oak Grove Ph 4A Subdivision
Listing and Financial Details
- Down Payment Assistance Available
- Visit Down Payment Resource Website
- Tax Lot 35
- Assessor Parcel Number 33-26-19-0120-00000-0350
Ownership History
Purchase Details
Home Financials for this Owner
Home Financials are based on the most recent Mortgage that was taken out on this home.Purchase Details
Home Financials for this Owner
Home Financials are based on the most recent Mortgage that was taken out on this home.Purchase Details
Home Financials for this Owner
Home Financials are based on the most recent Mortgage that was taken out on this home.Similar Homes in Lutz, FL
Home Values in the Area
Average Home Value in this Area
Purchase History
| Date | Buyer | Sale Price | Title Company |
|---|---|---|---|
| Rivera Hector E | $226,000 | Majesty Title Services | |
| Traver Timothy S | $127,000 | Sunbelt Title Agency | |
| Starling Shannon S | $126,300 | First American Title Ins Co |
Mortgage History
| Date | Status | Borrower | Loan Amount |
|---|---|---|---|
| Open | Rivera Hector E | $214,700 | |
| Previous Owner | Traver Timothy S | $129,730 | |
| Previous Owner | Triplett Shannon S | $110,570 | |
| Previous Owner | Starling Shannon S | $118,746 | |
| Previous Owner | Starling Shannon S | $101,040 | |
| Closed | Starling Shannon S | $18,945 |
Property History
| Date | Event | Price | Change | Sq Ft Price |
|---|---|---|---|---|
| 03/15/2019 03/15/19 | Sold | $226,000 | -0.2% | $158 / Sq Ft |
| 01/28/2019 01/28/19 | Pending | -- | -- | -- |
| 01/23/2019 01/23/19 | For Sale | $226,500 | +78.3% | $158 / Sq Ft |
| 06/16/2014 06/16/14 | Off Market | $127,000 | -- | -- |
| 03/23/2012 03/23/12 | Sold | $127,000 | 0.0% | $87 / Sq Ft |
| 01/13/2012 01/13/12 | Pending | -- | -- | -- |
| 12/15/2011 12/15/11 | For Sale | $127,000 | -- | $87 / Sq Ft |
Tax History Compared to Growth
Tax History
| Year | Tax Paid | Tax Assessment Tax Assessment Total Assessment is a certain percentage of the fair market value that is determined by local assessors to be the total taxable value of land and additions on the property. | Land | Improvement |
|---|---|---|---|---|
| 2024 | $2,931 | $199,630 | -- | -- |
| 2023 | $2,818 | $193,820 | $0 | $0 |
| 2022 | $2,529 | $188,180 | $0 | $0 |
| 2021 | $2,476 | $182,700 | $30,316 | $152,384 |
| 2020 | $2,434 | $180,178 | $26,884 | $153,294 |
| 2019 | $2,951 | $170,472 | $26,884 | $143,588 |
| 2018 | $2,787 | $160,099 | $26,884 | $133,215 |
| 2017 | $2,715 | $152,658 | $26,884 | $125,774 |
| 2016 | $1,433 | $116,247 | $0 | $0 |
| 2015 | $1,451 | $115,439 | $0 | $0 |
| 2014 | $1,408 | $114,523 | $21,164 | $93,359 |
Agents Affiliated with this Home
-
Vojtech Bosek
V
Seller's Agent in 2019
Vojtech Bosek
CHARLES RUTENBERG REALTY INC
(813) 601-2845
60 Total Sales
-
J
Seller's Agent in 2012
Jane Crabtree
-
William Parachini

Buyer's Agent in 2012
William Parachini
EXCEL REAL PROPERTIES LLC
(727) 967-6903
1 in this area
10 Total Sales
Map
Source: Stellar MLS
MLS Number: T3152625
APN: 33-26-19-0120-00000-0350
- 24405 Summer Wind Ct
- 24314 Landing Dr
- 24237 Rolling View Ct
- 24342 Branchwood Ct
- 24617 Laurel Ridge Dr
- 24231 Satinwood Ct
- 1024 Dockside Dr
- 1035 Dockside Dr
- 24815 Lambrusco Loop
- 1536 Norwick Dr
- 3633 Panther Path Rd
- 1610 Spinning Wheel Dr
- 1628 Baker Rd
- 1517 Gunsmith Dr
- 19815 Sea Rider Way
- 24305 Denali Ct
- 1747 Tinker Dr
- 23635 Oakside Blvd
- 1410 Livingston Rd
- 23713 Acorn Hill Dr
- 24420 Breezy Oak Ct
- 24416 Breezy Oak Ct
- 24426 Breezy Oak Ct
- 24410 Breezy Oak Ct
- 24430 Breezy Oak Ct
- 24415 Summer Wind Ct
- 24419 Summer Wind Ct
- 24409 Summer Wind Ct
- 24425 Summer Wind Ct
- 24402 Breezy Oak Ct
- 24436 Breezy Oak Ct
- 24421 Breezy Oak Ct
- 24415 Breezy Oak Ct
- 24431 Summer Wind Ct
- 24409 Breezy Oak Ct
- 24431 Breezy Oak Ct
- 24401 Summer Wind Ct
- 24350 Breezy Oak Ct
- 24442 Breezy Oak Ct
- 24403 Breezy Oak Ct

