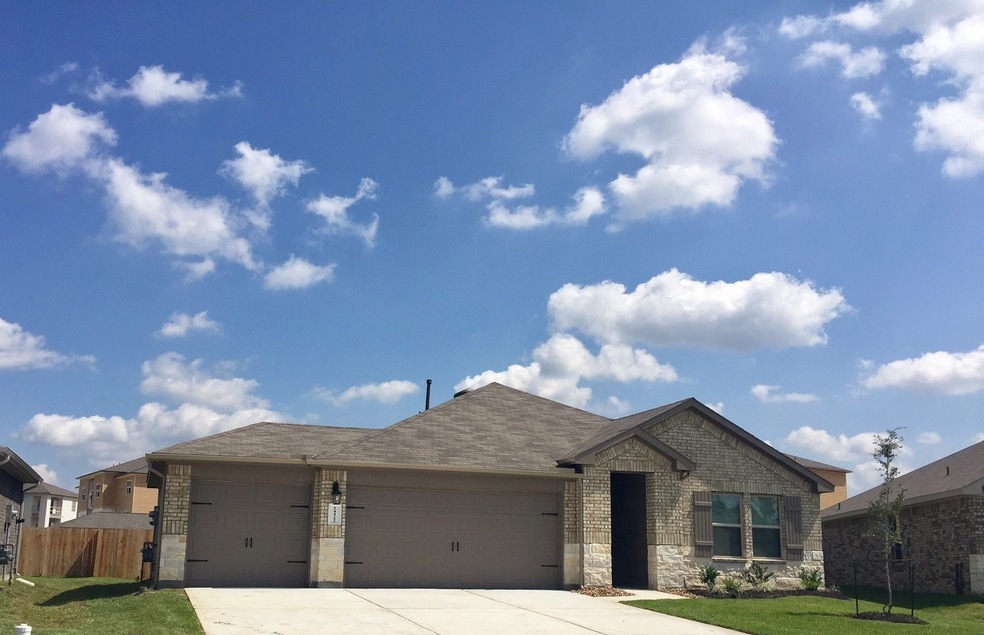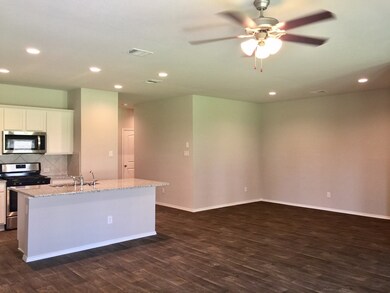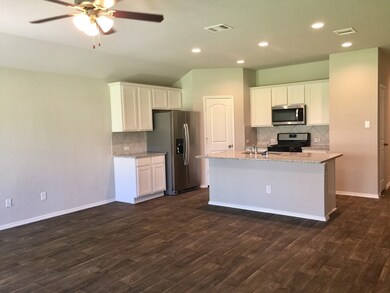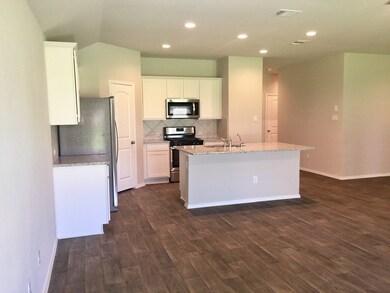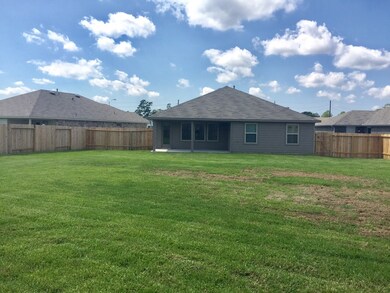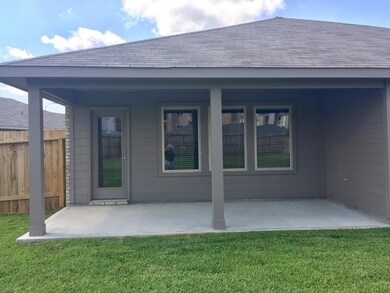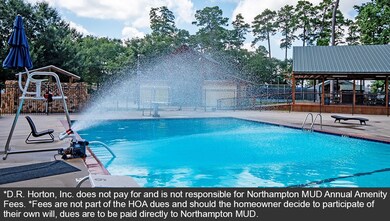
24422 Winchelsea Ln Spring, TX 77389
North Hampton NeighborhoodHighlights
- New Construction
- Home Energy Rating Service (HERS) Rated Property
- Traditional Architecture
- French Elementary School Rated A
- Deck
- High Ceiling
About This Home
As of December 2020This BRAND NEW 1-story home featuring a 3-CAR GARAGE! Great floor plan with open living spaces and modern finishes! Beautiful cabinetry in the kitchen, granite counter tops, stainless steel appliances, and hard surface flooring! Lovely vaulted ceilings in the family room! Rinnai tankless water heater and DuPure drinking water filtration system! Covered back patio with great outdoor space and landscape package! Also offering the New Smart Home technology with Amazon's Alexa, keyless entry, skybell door cameras and so much more! Hurry and call today!
Last Agent to Sell the Property
Ronnie Matthews
D.R. Horton Homes Listed on: 09/30/2020
Home Details
Home Type
- Single Family
Est. Annual Taxes
- $6,509
Year Built
- Built in 2020 | New Construction
Lot Details
- Back Yard Fenced
HOA Fees
- $42 Monthly HOA Fees
Parking
- 3 Car Attached Garage
Home Design
- Traditional Architecture
- Brick Exterior Construction
- Slab Foundation
- Composition Roof
- Cement Siding
- Radiant Barrier
Interior Spaces
- 1,831 Sq Ft Home
- 1-Story Property
- High Ceiling
- Ceiling Fan
- Washer and Electric Dryer Hookup
Kitchen
- Gas Oven
- Gas Range
- Microwave
- Dishwasher
- Granite Countertops
- Disposal
Flooring
- Carpet
- Vinyl Plank
- Vinyl
Bedrooms and Bathrooms
- 4 Bedrooms
- 2 Full Bathrooms
Home Security
- Prewired Security
- Fire and Smoke Detector
Eco-Friendly Details
- Home Energy Rating Service (HERS) Rated Property
- Energy-Efficient Windows with Low Emissivity
- Energy-Efficient HVAC
- Energy-Efficient Lighting
- Energy-Efficient Insulation
- Energy-Efficient Thermostat
- Ventilation
Outdoor Features
- Deck
- Covered patio or porch
Schools
- French Elementary School
- Hofius Intermediate School
- Klein Oak High School
Utilities
- Central Heating and Cooling System
- Heating System Uses Gas
- Programmable Thermostat
- Tankless Water Heater
Community Details
Overview
- First Residential Association, Phone Number (281) 681-2000
- Built by DR Horton
- Dovershire Subdivision
Recreation
- Community Pool
Ownership History
Purchase Details
Home Financials for this Owner
Home Financials are based on the most recent Mortgage that was taken out on this home.Similar Homes in Spring, TX
Home Values in the Area
Average Home Value in this Area
Purchase History
| Date | Type | Sale Price | Title Company |
|---|---|---|---|
| Deed | -- | Dhi Title |
Mortgage History
| Date | Status | Loan Amount | Loan Type |
|---|---|---|---|
| Open | $250,240 | New Conventional |
Property History
| Date | Event | Price | Change | Sq Ft Price |
|---|---|---|---|---|
| 07/21/2025 07/21/25 | Pending | -- | -- | -- |
| 07/17/2025 07/17/25 | For Sale | $379,999 | +40.0% | $210 / Sq Ft |
| 12/03/2020 12/03/20 | Sold | -- | -- | -- |
| 11/03/2020 11/03/20 | Pending | -- | -- | -- |
| 09/30/2020 09/30/20 | For Sale | $271,440 | -- | $148 / Sq Ft |
Tax History Compared to Growth
Tax History
| Year | Tax Paid | Tax Assessment Tax Assessment Total Assessment is a certain percentage of the fair market value that is determined by local assessors to be the total taxable value of land and additions on the property. | Land | Improvement |
|---|---|---|---|---|
| 2024 | $6,509 | $340,000 | $66,497 | $273,503 |
| 2023 | $6,509 | $355,729 | $66,497 | $289,232 |
| 2022 | $7,269 | $317,584 | $66,497 | $251,087 |
| 2021 | $6,875 | $258,080 | $45,598 | $212,482 |
Agents Affiliated with this Home
-
Erick Grimaldi
E
Seller's Agent in 2025
Erick Grimaldi
Keller Williams Realty The Woodlands
(281) 364-1588
1 Total Sale
-
R
Seller's Agent in 2020
Ronnie Matthews
D.R. Horton Homes
-
Ligia Pimienta
L
Buyer's Agent in 2020
Ligia Pimienta
JLA Realty
(281) 252-4122
3 in this area
20 Total Sales
Map
Source: Houston Association of REALTORS®
MLS Number: 42906117
APN: 1410210010029
- 5918 Dovershire Bluff Way
- 24611 Charlton Green Ln
- 24630 Charlton Green Ln
- 24506 Rossmore Hill Ct
- 24327 Hampton Terrace Ln
- 6103 Northway Dr
- 5339 Glenfield Spring Ln
- 25011 Bow Wood Ct
- 6123 Northway Dr
- 24203 Creekview Dr
- 5332 Pointe Spring Crossing
- 6135 Northway Dr
- 5627 Rainflower Terrace Ln
- 25127 Arcane Ct
- 24907 Haverford Rd
- 24111 Norchester Way
- 5206 Pointe Spring Crossing
- 24910 Corbin Gate Dr
- 24622 W Kingscrest Cir
- 6131 Knollview Dr
