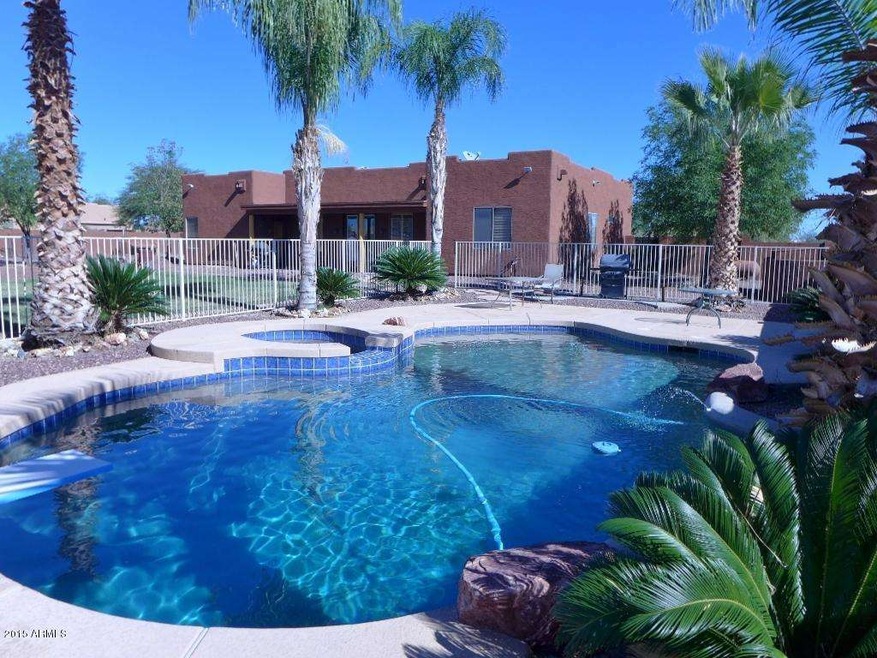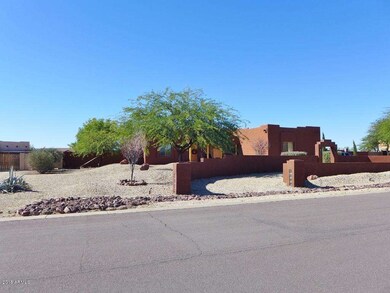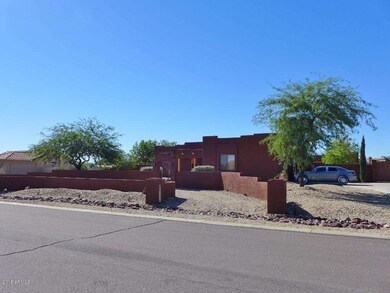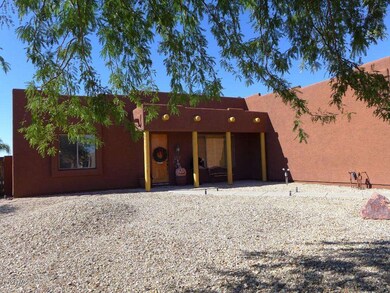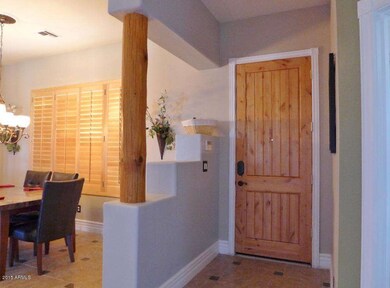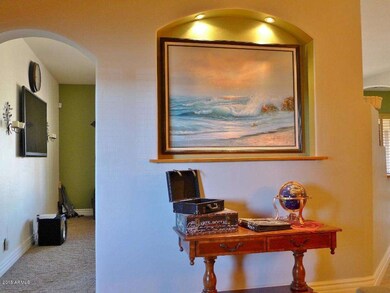
24425 W Quails Nest Ln Wittmann, AZ 85361
Estimated Value: $632,000 - $727,000
Highlights
- Horses Allowed On Property
- RV Garage
- Santa Fe Architecture
- Private Pool
- Mountain View
- No HOA
About This Home
As of April 2016This home has it all. It's been updated and customized throughout! Most of the original builder finishes have been replaced. It features ceramic designer tile flooring, lighting and paint, crown molding, plantation shutters, molding around all the interior doors, 4 bedrooms and a separate den with double doors that can be used as a media room. You also have a HOME SMART SYSTEM and keyless locks on all doors. Your gated backyard is like a mini resort. It has a Pool, SPA, grassy play area, matching dog house and tool shed. You have a detached garage with an RV BAY that is 45 long, 16 high with a 14 foot door. The of the interior of the detached garage is roughed out with a guest room and bath,or you can remove it and park up to 10 cars inside. List of upgrades under the document tab. The safe in the master closet conveys. It's bolted to the floor.
Last Buyer's Agent
Aaron Borden
ProSmart Realty License #SA650920000
Home Details
Home Type
- Single Family
Est. Annual Taxes
- $2,720
Year Built
- Built in 2003
Lot Details
- 1 Acre Lot
- Desert faces the front and back of the property
- Block Wall Fence
- Front and Back Yard Sprinklers
- Sprinklers on Timer
Parking
- 10 Car Direct Access Garage
- 6 Open Parking Spaces
- Garage ceiling height seven feet or more
- Side or Rear Entrance to Parking
- Garage Door Opener
- RV Garage
Home Design
- Santa Fe Architecture
- Wood Frame Construction
- Foam Roof
- Stucco
Interior Spaces
- 2,340 Sq Ft Home
- 1-Story Property
- Ceiling height of 9 feet or more
- Ceiling Fan
- Double Pane Windows
- Solar Screens
- Mountain Views
Kitchen
- Eat-In Kitchen
- Breakfast Bar
- Built-In Microwave
Flooring
- Carpet
- Tile
Bedrooms and Bathrooms
- 4 Bedrooms
- Remodeled Bathroom
- Primary Bathroom is a Full Bathroom
- 2 Bathrooms
- Dual Vanity Sinks in Primary Bathroom
- Bathtub With Separate Shower Stall
Home Security
- Security System Owned
- Smart Home
Pool
- Private Pool
- Fence Around Pool
- Heated Spa
Outdoor Features
- Covered patio or porch
- Outdoor Storage
- Playground
Schools
- Nadaburg Elementary School
- Wickenburg High School
Utilities
- Refrigerated Cooling System
- Heating Available
- High-Efficiency Water Heater
- High Speed Internet
Additional Features
- No Interior Steps
- Horses Allowed On Property
Listing and Financial Details
- Tax Lot 51
- Assessor Parcel Number 503-32-230
Community Details
Overview
- No Home Owners Association
- Association fees include no fees
- Built by RJ Springer
- Patton Place Estates Subdivision, Madison Floorplan
Recreation
- Horse Trails
- Bike Trail
Ownership History
Purchase Details
Purchase Details
Home Financials for this Owner
Home Financials are based on the most recent Mortgage that was taken out on this home.Purchase Details
Home Financials for this Owner
Home Financials are based on the most recent Mortgage that was taken out on this home.Purchase Details
Home Financials for this Owner
Home Financials are based on the most recent Mortgage that was taken out on this home.Similar Homes in Wittmann, AZ
Home Values in the Area
Average Home Value in this Area
Purchase History
| Date | Buyer | Sale Price | Title Company |
|---|---|---|---|
| Chacon Joseph R | -- | None Available | |
| Chacon Joseph Ramon | $360,000 | Empire West Title Agency | |
| Mott Michael D | $206,375 | Security Title Agency | |
| West Coast Funding Llc Inc | -- | Security Title Agency |
Mortgage History
| Date | Status | Borrower | Loan Amount |
|---|---|---|---|
| Previous Owner | Mott Michael D | $168,834 | |
| Previous Owner | Mott Michael D | $10,001 | |
| Previous Owner | Mott Michael D | $185,700 | |
| Previous Owner | West Coast Funding Llc Inc | $127,760 |
Property History
| Date | Event | Price | Change | Sq Ft Price |
|---|---|---|---|---|
| 04/08/2016 04/08/16 | Sold | $360,000 | -4.0% | $154 / Sq Ft |
| 03/09/2016 03/09/16 | Pending | -- | -- | -- |
| 11/12/2015 11/12/15 | For Sale | $375,000 | -- | $160 / Sq Ft |
Tax History Compared to Growth
Tax History
| Year | Tax Paid | Tax Assessment Tax Assessment Total Assessment is a certain percentage of the fair market value that is determined by local assessors to be the total taxable value of land and additions on the property. | Land | Improvement |
|---|---|---|---|---|
| 2025 | $3,835 | $38,329 | -- | -- |
| 2024 | $3,747 | $36,504 | -- | -- |
| 2023 | $3,747 | $57,750 | $11,550 | $46,200 |
| 2022 | $2,702 | $42,660 | $8,530 | $34,130 |
| 2021 | $3,098 | $39,510 | $7,900 | $31,610 |
| 2020 | $3,087 | $37,410 | $7,480 | $29,930 |
| 2019 | $2,808 | $35,510 | $7,100 | $28,410 |
| 2018 | $2,763 | $29,120 | $5,820 | $23,300 |
| 2017 | $2,784 | $30,070 | $6,010 | $24,060 |
| 2016 | $2,523 | $28,220 | $5,640 | $22,580 |
| 2015 | $2,720 | $27,110 | $5,420 | $21,690 |
Agents Affiliated with this Home
-
Elaine Lekas

Seller's Agent in 2016
Elaine Lekas
HomeSmart
(602) 421-8158
70 Total Sales
-
A
Buyer's Agent in 2016
Aaron Borden
ProSmart Realty
Map
Source: Arizona Regional Multiple Listing Service (ARMLS)
MLS Number: 5361566
APN: 503-32-230
- 24534 W Peak View Rd
- 24620 W Quails Nest Ln
- XXX N Morning Vista Ln
- 29408 N 244th Dr
- 24421 W Morning Vista Ln
- XX N Morning Vista Ln
- 29510 N 244th Dr
- 24822 W Red Robin Dr
- 24508 W Duane Ln
- 24520 W Duane Ln
- 24604 W Duane Ln
- 24616 W Duane Ln
- 28435 N 249th Dr
- 24917 W Morning Vista Ln
- xxx N 247th Ave
- -- N 247th Ave
- 00 E 251st Ave
- X E 251st Ave
- 0 N 247th Ave Unit 6825750
- 00000 W Patton Rd
- 24425 W Quails Nest Ln
- 24419 W Quails Nest Ln
- 24431 W Quails Nest Ln
- 28613 N 245th Ave
- 24437 W Quails Nest Ln
- 24407 W Quails Nest Ln Unit 2
- 28605 N 245th Ave
- 24422 W Quails Nest Ln
- 24428 W Quails Nest Ln Unit 2
- 24416 W Quails Nest Ln
- 24504 W Red Robin Dr
- 24443 W Quails Nest Ln
- 24434 W Quails Nest Ln
- 24410 W Quails Nest Ln
- 28616 N 245th Ave
- 24430 W Mark Ln
- 24422 W Mark Ln
- 24438 W Mark Ln Unit 3
- 24404 W Quails Nest Ln
- 24440 W Quails Nest Ln
