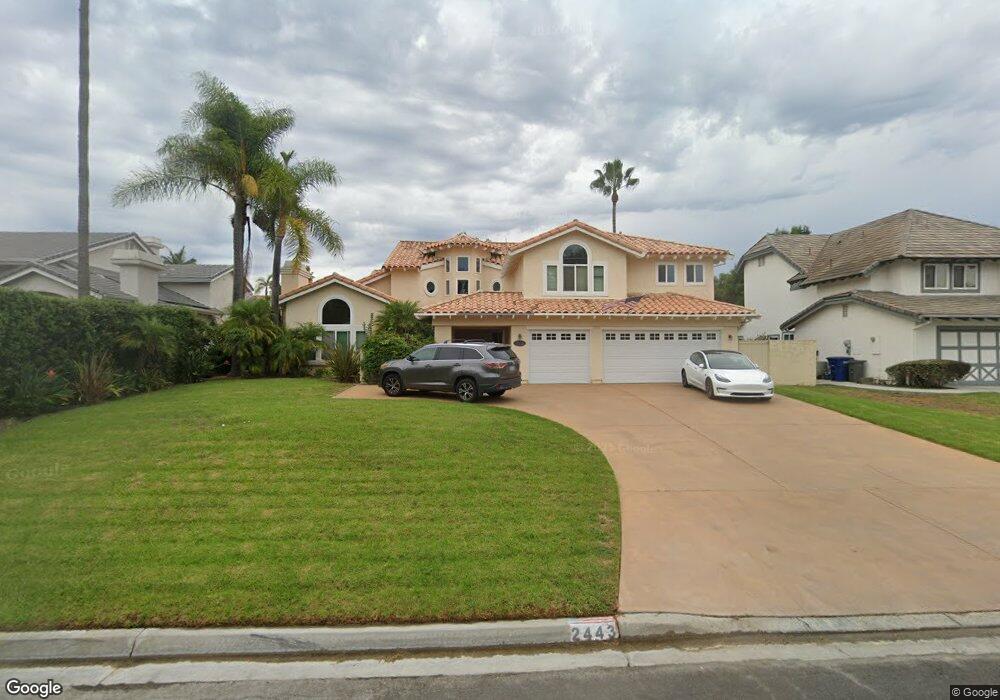2443 Calle San Clemente Encinitas, CA 92024
Olivenhain NeighborhoodEstimated Value: $2,768,171 - $3,024,000
5
Beds
3
Baths
3,400
Sq Ft
$848/Sq Ft
Est. Value
About This Home
This home is located at 2443 Calle San Clemente, Encinitas, CA 92024 and is currently estimated at $2,881,793, approximately $847 per square foot. 2443 Calle San Clemente is a home located in San Diego County with nearby schools including Olivenhain Pioneer Elementary, Diegueno Middle School, and La Costa Canyon High School.
Ownership History
Date
Name
Owned For
Owner Type
Purchase Details
Closed on
Dec 2, 2020
Sold by
Jaffin Jay Edward and Jaffin Robyn Andrea
Bought by
Jaffin Jay Edward and Jaffin Robyn Andrea
Current Estimated Value
Home Financials for this Owner
Home Financials are based on the most recent Mortgage that was taken out on this home.
Original Mortgage
$701,500
Outstanding Balance
$624,656
Interest Rate
2.71%
Mortgage Type
New Conventional
Estimated Equity
$2,257,137
Purchase Details
Closed on
Apr 15, 2017
Sold by
Jaffin Jay E and Jaffin Robyn A
Bought by
Jay Edward Jaffin & Robyn Andrea Rasse J
Purchase Details
Closed on
Dec 11, 2015
Sold by
L Harper Inc
Bought by
Jaffin Jay E and Jaffin Robyn A
Home Financials for this Owner
Home Financials are based on the most recent Mortgage that was taken out on this home.
Original Mortgage
$1,096,000
Interest Rate
3.9%
Mortgage Type
New Conventional
Purchase Details
Closed on
Apr 20, 2015
Sold by
Spears Rocky M and Moran Bridget M
Bought by
L Harper Inc
Purchase Details
Closed on
Dec 26, 2001
Sold by
Moran/Spears #1 Family Ltd Partnership
Bought by
Spears Rocky K and Moran Bridget M
Purchase Details
Closed on
Jun 3, 2000
Sold by
Spears Rocky K and Moran Bridget M
Bought by
Moran Spears #1 Family Ltd Partnership
Purchase Details
Closed on
Feb 12, 1998
Sold by
Newgard Robert James and Newgard Joanne
Bought by
Spears Rocky K and Moran Bridget M
Home Financials for this Owner
Home Financials are based on the most recent Mortgage that was taken out on this home.
Original Mortgage
$535,900
Interest Rate
7.37%
Purchase Details
Closed on
May 16, 1997
Sold by
Szabo Thomas A and Szabo Jane A
Bought by
Newgard Robert James and Newgard Joanne
Purchase Details
Closed on
May 18, 1993
Purchase Details
Closed on
Oct 20, 1987
Create a Home Valuation Report for This Property
The Home Valuation Report is an in-depth analysis detailing your home's value as well as a comparison with similar homes in the area
Home Values in the Area
Average Home Value in this Area
Purchase History
| Date | Buyer | Sale Price | Title Company |
|---|---|---|---|
| Jaffin Jay Edward | -- | American Coast Title | |
| Jay Edward Jaffin & Robyn Andrea Rasse J | -- | None Available | |
| Jaffin Jay E | $1,370,000 | Equity Title San Diego | |
| L Harper Inc | $1,132,000 | None Available | |
| Spears Rocky K | -- | -- | |
| Moran Spears #1 Family Ltd Partnership | -- | -- | |
| Spears Rocky K | $670,000 | Fidelity National Title | |
| Newgard Robert James | $630,000 | Fidelity National Title Co | |
| -- | $515,000 | -- | |
| -- | $370,000 | -- |
Source: Public Records
Mortgage History
| Date | Status | Borrower | Loan Amount |
|---|---|---|---|
| Open | Jaffin Jay Edward | $701,500 | |
| Closed | Jaffin Jay E | $1,096,000 | |
| Previous Owner | Spears Rocky K | $535,900 | |
| Closed | Spears Rocky K | $67,000 |
Source: Public Records
Tax History Compared to Growth
Tax History
| Year | Tax Paid | Tax Assessment Tax Assessment Total Assessment is a certain percentage of the fair market value that is determined by local assessors to be the total taxable value of land and additions on the property. | Land | Improvement |
|---|---|---|---|---|
| 2025 | $18,201 | $1,621,795 | $1,065,414 | $556,381 |
| 2024 | $18,201 | $1,589,996 | $1,044,524 | $545,472 |
| 2023 | $17,654 | $1,558,821 | $1,024,044 | $534,777 |
| 2022 | $17,568 | $1,528,257 | $1,003,965 | $524,292 |
| 2021 | $17,075 | $1,498,292 | $984,280 | $514,012 |
| 2020 | $16,861 | $1,482,930 | $974,188 | $508,742 |
| 2019 | $16,533 | $1,453,854 | $955,087 | $498,767 |
| 2018 | $16,061 | $1,425,348 | $936,360 | $488,988 |
| 2017 | $15,842 | $1,397,400 | $918,000 | $479,400 |
| 2016 | $13,121 | $1,149,263 | $710,675 | $438,588 |
| 2015 | $12,586 | $1,100,000 | $610,000 | $490,000 |
| 2014 | -- | $1,100,000 | $610,000 | $490,000 |
Source: Public Records
Map
Nearby Homes
- 0 Calle Rancho Vista Unit 18 250040119
- 710 Edelweiss Ln
- 711 La Quebrada
- 1170 Rancho Encinitas Dr
- 612 Lucylle Ln
- 3113 Camino Del Rancho
- 3192 Via de Caballo
- 459 Flores de Oro
- 18096 Loma Alegre
- 1981 Avenida Joaquin
- 339 Rancho Santa fe Rd
- 1931 Avenida Joaquin
- 721 Summersong Ln
- 2005 Countrywood Ct
- 155 Countrywood Ln
- 3226 Violet Ridge
- 1838 Stonebrook Ln
- 1824 Eastwood Ln
- 277 Via Del Cerrito
- 1785 Caliban Dr
- 2429 Calle San Clemente
- 2457 Calle San Clemente
- 2471 Calle San Clemente
- 853 Calle Santa Cruz
- 825 Calle Santa Cruz
- 2814 Crystal Ridge Rd
- 2802 Crystal Ridge Rd
- 2826 Crystal Ridge Rd
- 2444 Calle San Clemente
- 801 Calle Santa Cruz
- 2430 Calle San Clemente
- 2458 Calle San Clemente
- 2472 Calle San Clemente
- 2485 Calle San Clemente
- 2416 Calle San Clemente
- 2499 Calle San Clemente
- 2838 Crystal Ridge Rd
- 2402 Calle San Clemente
- 2486 Calle San Clemente
- 2803 Crystal Ridge Rd
