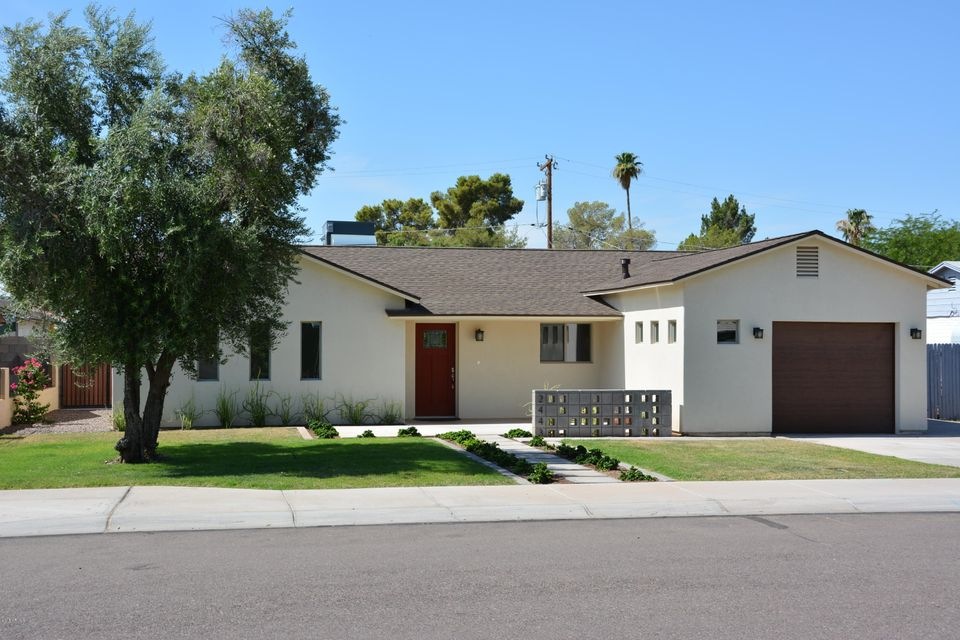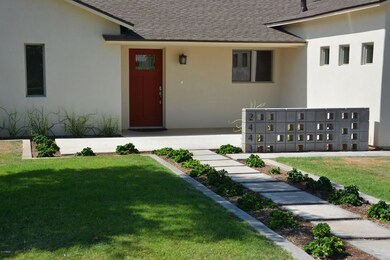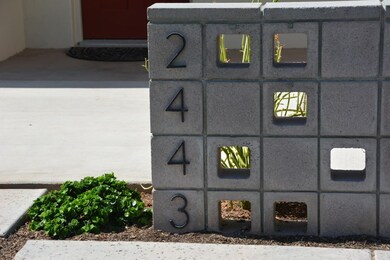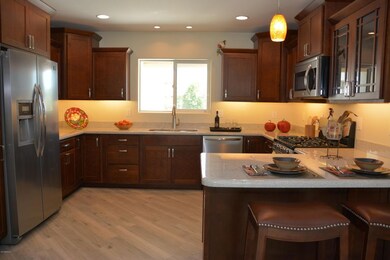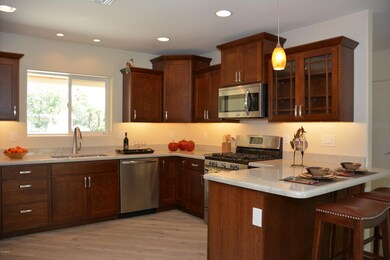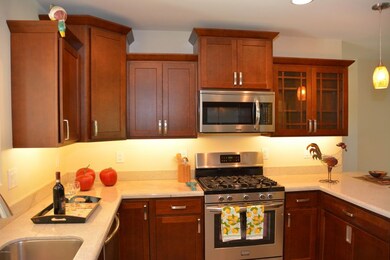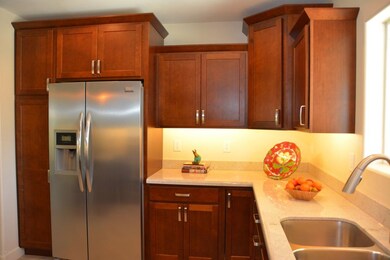
2443 E Avalon Dr Phoenix, AZ 85016
Camelback East Village NeighborhoodHighlights
- RV Gated
- Vaulted Ceiling
- Private Yard
- Phoenix Coding Academy Rated A
- Granite Countertops
- No HOA
About This Home
As of July 2018Great ''Like New'' home. Complete rebuild & expansion with architectural plans & building permit finished in 2016. Remodeling included A/C unit, kitchen, baths, all new electrical, plumbing & drain lines throughout the house, recessed lighting, skylights, interior and exterior doors, dimensional shingle roof, etc. New gourmet kitchen features Thomasville mission style cherry cabinets with custom features, slide out shelving, soft close doors & drawers, slab granite countertops. Frigidaire Gallery stainless steel gas range/oven, refrigerator, dishwasher & microwave. Energy efficient items include dual pane low-e windows, gas heater/cooking/water heater/dryer, ceiling fans & new insulation. Beautiful wood look tile flooring on the diagonal, 5 inch baseboards & custom tile work in both baths. This beautifully designed home also features lighted architectural niches, 2 sets of single light French doors with venting side lights and spacious indoor laundry / mud room. The oversized garage has plenty of room for a workbench and storage. The lush custom landscaping with automatic watering system also features a very special fenced vegetable garden. The large covered patio with vaulted tongue & groove wood ceiling overlooks the expansive rear yard with block fencing. The RV gate provides access to an enclosed concrete slab parking area. You will love and appreciate the quality construction and attention to detail in this "Like New" home.
Last Agent to Sell the Property
Sun State Realty, Inc License #BR014801000 Listed on: 06/25/2016
Home Details
Home Type
- Single Family
Est. Annual Taxes
- $2,447
Year Built
- Built in 1947
Lot Details
- 8,641 Sq Ft Lot
- Block Wall Fence
- Front and Back Yard Sprinklers
- Sprinklers on Timer
- Private Yard
- Grass Covered Lot
Parking
- 1 Car Direct Access Garage
- Garage Door Opener
- RV Gated
Home Design
- Wood Frame Construction
- Composition Roof
- Block Exterior
- Stucco
Interior Spaces
- 1,941 Sq Ft Home
- 1-Story Property
- Vaulted Ceiling
- Ceiling Fan
- Double Pane Windows
- Security System Owned
Kitchen
- Breakfast Bar
- Built-In Microwave
- Granite Countertops
Flooring
- Carpet
- Tile
Bedrooms and Bathrooms
- 3 Bedrooms
- Primary Bathroom is a Full Bathroom
- 2 Bathrooms
- Dual Vanity Sinks in Primary Bathroom
- Bathtub With Separate Shower Stall
Schools
- Larry C Kennedy Elementary And Middle School
- Camelback High School
Utilities
- Refrigerated Cooling System
- Heating Available
Additional Features
- No Interior Steps
- Covered patio or porch
Community Details
- No Home Owners Association
- Association fees include no fees
- Biltmore Manor Subdivision
Listing and Financial Details
- Legal Lot and Block 13 / 3
- Assessor Parcel Number 119-16-061
Ownership History
Purchase Details
Home Financials for this Owner
Home Financials are based on the most recent Mortgage that was taken out on this home.Purchase Details
Home Financials for this Owner
Home Financials are based on the most recent Mortgage that was taken out on this home.Purchase Details
Home Financials for this Owner
Home Financials are based on the most recent Mortgage that was taken out on this home.Purchase Details
Home Financials for this Owner
Home Financials are based on the most recent Mortgage that was taken out on this home.Purchase Details
Purchase Details
Home Financials for this Owner
Home Financials are based on the most recent Mortgage that was taken out on this home.Purchase Details
Home Financials for this Owner
Home Financials are based on the most recent Mortgage that was taken out on this home.Purchase Details
Home Financials for this Owner
Home Financials are based on the most recent Mortgage that was taken out on this home.Purchase Details
Home Financials for this Owner
Home Financials are based on the most recent Mortgage that was taken out on this home.Purchase Details
Purchase Details
Purchase Details
Home Financials for this Owner
Home Financials are based on the most recent Mortgage that was taken out on this home.Similar Homes in Phoenix, AZ
Home Values in the Area
Average Home Value in this Area
Purchase History
| Date | Type | Sale Price | Title Company |
|---|---|---|---|
| Interfamily Deed Transfer | -- | First American Title | |
| Interfamily Deed Transfer | -- | First American Title Insuran | |
| Warranty Deed | $425,000 | First American Title Insuran | |
| Special Warranty Deed | -- | Equity Title Agency Inc | |
| Warranty Deed | $365,000 | Equity Title Agency Inc | |
| Special Warranty Deed | -- | None Available | |
| Cash Sale Deed | $40,700 | Fidelity Natl Title Ins Co | |
| Trustee Deed | $147,255 | First American Title | |
| Interfamily Deed Transfer | -- | Dhi Title Of Arizona Inc | |
| Interfamily Deed Transfer | -- | Dhi Title Of Arizona Inc | |
| Interfamily Deed Transfer | -- | North American Title Agency | |
| Warranty Deed | $102,500 | North American Title Agency | |
| Warranty Deed | $54,500 | Capital Title Agency |
Mortgage History
| Date | Status | Loan Amount | Loan Type |
|---|---|---|---|
| Open | $448,000 | New Conventional | |
| Closed | $338,000 | New Conventional | |
| Closed | $338,000 | New Conventional | |
| Closed | $340,000 | New Conventional | |
| Closed | $340,000 | New Conventional | |
| Previous Owner | $328,500 | New Conventional | |
| Previous Owner | $160,000 | Construction | |
| Previous Owner | $125,000 | Stand Alone First | |
| Previous Owner | $125,000 | Stand Alone First | |
| Previous Owner | $2,950 | Unknown | |
| Previous Owner | $54,448 | FHA |
Property History
| Date | Event | Price | Change | Sq Ft Price |
|---|---|---|---|---|
| 07/30/2018 07/30/18 | Sold | $425,000 | -0.9% | $219 / Sq Ft |
| 06/24/2018 06/24/18 | Pending | -- | -- | -- |
| 06/20/2018 06/20/18 | For Sale | $429,000 | +17.5% | $221 / Sq Ft |
| 07/27/2016 07/27/16 | Sold | $365,000 | 0.0% | $188 / Sq Ft |
| 06/27/2016 06/27/16 | Pending | -- | -- | -- |
| 06/25/2016 06/25/16 | For Sale | $365,000 | -- | $188 / Sq Ft |
Tax History Compared to Growth
Tax History
| Year | Tax Paid | Tax Assessment Tax Assessment Total Assessment is a certain percentage of the fair market value that is determined by local assessors to be the total taxable value of land and additions on the property. | Land | Improvement |
|---|---|---|---|---|
| 2025 | $2,724 | $23,718 | -- | -- |
| 2024 | $2,692 | $22,588 | -- | -- |
| 2023 | $2,692 | $48,500 | $9,700 | $38,800 |
| 2022 | $2,577 | $36,800 | $7,360 | $29,440 |
| 2021 | $2,674 | $33,730 | $6,740 | $26,990 |
| 2020 | $2,604 | $30,580 | $6,110 | $24,470 |
| 2019 | $2,589 | $27,070 | $5,410 | $21,660 |
| 2018 | $2,533 | $24,680 | $4,930 | $19,750 |
| 2017 | $2,430 | $22,680 | $4,530 | $18,150 |
| 2016 | $2,630 | $19,420 | $3,880 | $15,540 |
| 2015 | $2,447 | $18,910 | $3,780 | $15,130 |
Agents Affiliated with this Home
-

Seller's Agent in 2018
Merrilee Edwards
Fathom Realty Elite
(602) 330-3200
1 in this area
60 Total Sales
-

Buyer's Agent in 2018
Eddie Watters
Realty Executives
(520) 912-3527
519 Total Sales
-
T
Buyer Co-Listing Agent in 2018
Todd Schulzetenberg
HomeSmart
-

Seller's Agent in 2016
Mark Tomich
Sun State Realty, Inc
(480) 510-3066
25 Total Sales
Map
Source: Arizona Regional Multiple Listing Service (ARMLS)
MLS Number: 5462446
APN: 119-16-061
- 2434 E Pinchot Ave
- 2511 E Pinchot Ave
- 3115 N 26th St
- 2518 E Flower St
- 2441 E Edgemont Ave
- 2241 E Pinchot Ave Unit B3
- 2336 E Flower St
- 2318 E Flower St
- 2223 E Catalina Dr
- 2219 E Catalina Dr
- 2701 E Thomas Rd Unit J
- 2325 E Osborn Rd
- 2518 E Osborn Rd
- 2301 E Osborn Rd
- 2715 E Edgemont Ave
- 2719 N Greenfield Rd
- 2621 N 24th St
- 2731 E Windsor Ave
- 3241 N 27th Place
- 2604 N 27th St Unit 4
