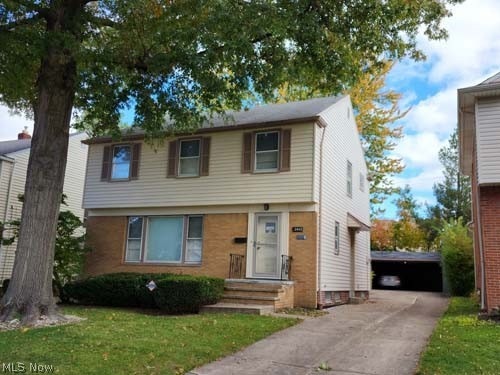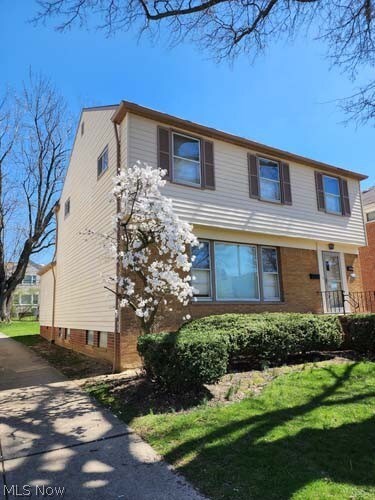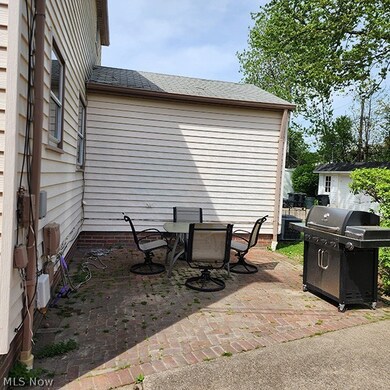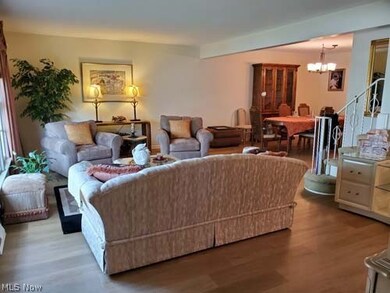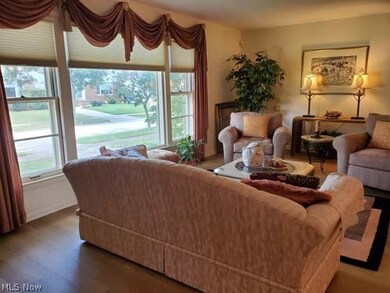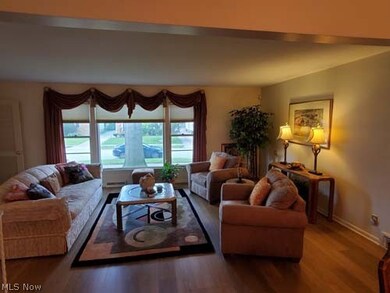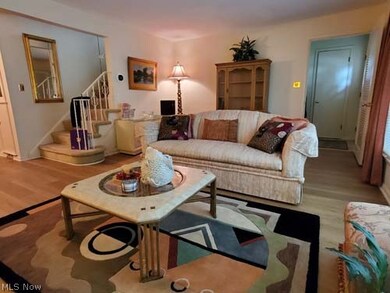
2443 Elmdale Rd University Heights, OH 44118
Highlights
- Medical Services
- No HOA
- Humidifier
- Colonial Architecture
- Community Pool
- Community Playground
About This Home
As of July 2024MOVE IN READY, Rare opportunity to own Centrally located 3 bedroom, 2.5 bath in University Heights, less than 1/2 mile to Green Road, many synagogues and John Carroll University. 2443 Elmdale Road, University Heights, OH is a lovingly maintained and updated, Former Builder Model with private en-suite master bathroom. This COLONIAL was built in 1957 and has multiple upgrades, including: Eat-in Kitchen. Private en-suite Master Bath Shower with sliding glass doors. New Carrier HVAC system with Premier One UV Sterilization and Aprilaire humidification in June 2020.New KitchenAid top of the line dishwasher in July 2019.New Samsung French Door refrigerator with ice and water in door in October 2015.House and Garage Exterior Painted May 2019.Front Porch rebuilt in October 2022.Chimney Tuck Pointing November 2020.Bath-fitters new tub and surround with lifetime transferable warranty, Whole house Air Duct Cleaning in October 2021.LVP flooring in downstairs living room, dining room, and den in August 2021.Major appliances staying with house are kitchen refrigerator, dishwasher, stove, washer and dryer. ALSO - second refrigerator in basement. The finished area of this 2 story home is 1,906 sq.ft. The property sits on a generous lot size of 5,760 sq.ft., providing plenty of outdoor space for activities and entertaining. The home features a classic design with beautiful trees in front and back yard, as well as backyard brick patio that creates a cozy atmosphere, ideal for gatherings with friends and family. The location is ideal, offering a quiet and peaceful setting while still being close to all the amenities and attractions that University Heights and Beachwood have to offer. Don't miss out on this wonderful opportunity to live in this lovely neighborhood. Come see all that this property has to offer and make it your own today!
Last Agent to Sell the Property
Chosen Real Estate Group Brokerage Email: 330-249-3499 office@chosenrealtyco.com License #2022001015 Listed on: 06/10/2024
Home Details
Home Type
- Single Family
Est. Annual Taxes
- $7,421
Year Built
- Built in 1957
Lot Details
- 5,759 Sq Ft Lot
Parking
- 2 Car Garage
- Parking Storage or Cabinetry
Home Design
- Colonial Architecture
- Brick Exterior Construction
- Frame Construction
- Blown-In Insulation
- Batts Insulation
- Foam Insulation
- Fiberglass Roof
- Asphalt Roof
- Concrete Siding
- Block Exterior
- Metal Siding
- Plaster
Interior Spaces
- 1,906 Sq Ft Home
- 2-Story Property
Kitchen
- Range
- Freezer
- Dishwasher
- Disposal
Bedrooms and Bathrooms
- 3 Bedrooms
Laundry
- Dryer
- Washer
Unfinished Basement
- Basement Fills Entire Space Under The House
- Laundry in Basement
Utilities
- Humidifier
- Forced Air Heating and Cooling System
Listing and Financial Details
- Assessor Parcel Number 721-23-008
Community Details
Overview
- No Home Owners Association
- Rtrld Subdivision
Amenities
- Medical Services
- Shops
Recreation
- Community Playground
- Community Pool
- Park
Ownership History
Purchase Details
Home Financials for this Owner
Home Financials are based on the most recent Mortgage that was taken out on this home.Purchase Details
Home Financials for this Owner
Home Financials are based on the most recent Mortgage that was taken out on this home.Purchase Details
Similar Homes in the area
Home Values in the Area
Average Home Value in this Area
Purchase History
| Date | Type | Sale Price | Title Company |
|---|---|---|---|
| Warranty Deed | $352,000 | Stewart Title | |
| Deed | $126,250 | -- | |
| Deed | -- | -- |
Mortgage History
| Date | Status | Loan Amount | Loan Type |
|---|---|---|---|
| Open | $262,000 | New Conventional | |
| Previous Owner | $22,400 | Credit Line Revolving | |
| Previous Owner | $130,000 | Unknown | |
| Previous Owner | $100,000 | New Conventional |
Property History
| Date | Event | Price | Change | Sq Ft Price |
|---|---|---|---|---|
| 07/30/2024 07/30/24 | Sold | $352,000 | +0.6% | $185 / Sq Ft |
| 07/02/2024 07/02/24 | Pending | -- | -- | -- |
| 06/10/2024 06/10/24 | For Sale | $349,900 | -- | $184 / Sq Ft |
Tax History Compared to Growth
Tax History
| Year | Tax Paid | Tax Assessment Tax Assessment Total Assessment is a certain percentage of the fair market value that is determined by local assessors to be the total taxable value of land and additions on the property. | Land | Improvement |
|---|---|---|---|---|
| 2024 | $8,308 | $97,055 | $17,010 | $80,045 |
| 2023 | $7,422 | $67,730 | $16,420 | $51,310 |
| 2022 | $7,385 | $67,725 | $16,415 | $51,310 |
| 2021 | $7,236 | $67,730 | $16,420 | $51,310 |
| 2020 | $6,039 | $50,930 | $12,360 | $38,570 |
| 2019 | $5,709 | $145,500 | $35,300 | $110,200 |
| 2018 | $5,588 | $50,930 | $12,360 | $38,570 |
| 2017 | $5,837 | $48,450 | $10,750 | $37,700 |
| 2016 | $5,762 | $48,450 | $10,750 | $37,700 |
| 2015 | $5,356 | $48,450 | $10,750 | $37,700 |
| 2014 | $5,356 | $47,500 | $10,540 | $36,960 |
Agents Affiliated with this Home
-
Nicholas Huscroft
N
Seller's Agent in 2024
Nicholas Huscroft
Chosen Real Estate Group
(330) 249-3499
3 in this area
1,233 Total Sales
-
Gavi Septon

Buyer's Agent in 2024
Gavi Septon
Keller Williams Citywide
(216) 262-4700
82 in this area
207 Total Sales
Map
Source: MLS Now
MLS Number: 5045290
APN: 721-23-008
- 14330 Washington Blvd
- 2407 S Belvoir Blvd
- 2524 Claver Rd
- 2516 Laurelhurst Rd
- 4322 Groveland Rd
- 4310 Groveland Rd
- 2413 Lalemant Rd
- 2295 S Belvoir Blvd
- 2304 S Belvoir Blvd
- 4430 Groveland Rd
- 4410 Silsby Rd
- 4331 Baintree Rd
- 2323 Miramar Blvd
- 4206 Bushnell Rd
- 2316 Miramar Blvd
- 2639 Whiton Rd
- 2375 Glendon Rd
- 4168 Hadleigh Rd
- 4485 Baintree Rd
- 2312 Glendon Rd
