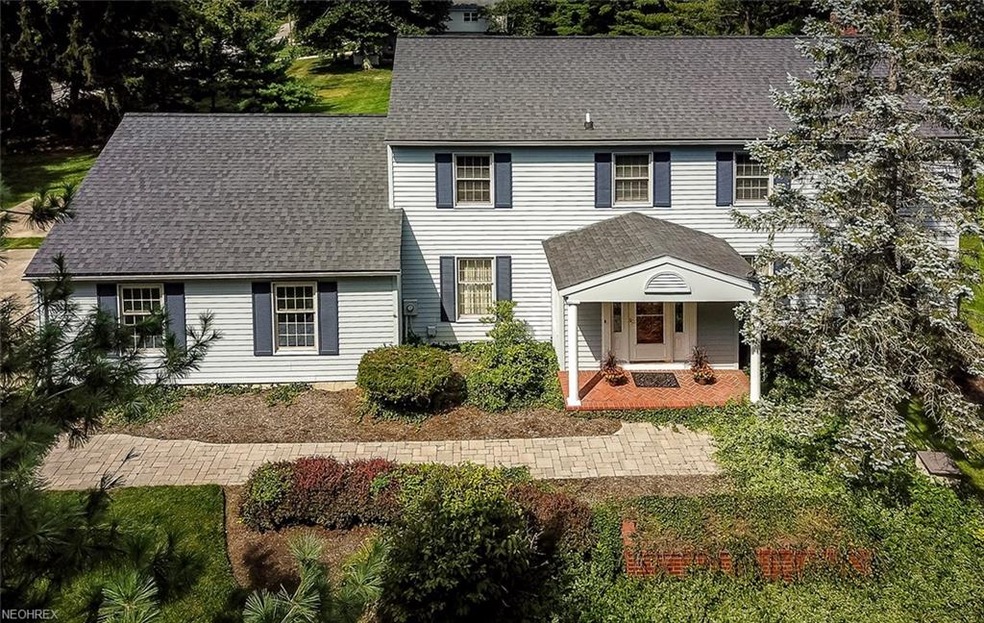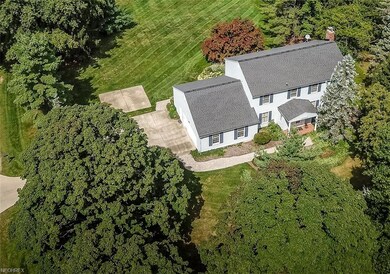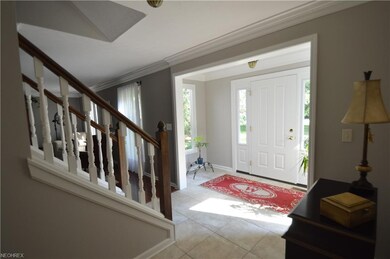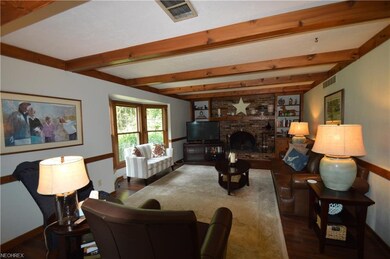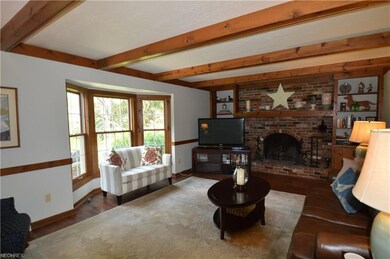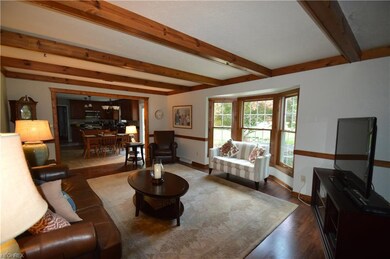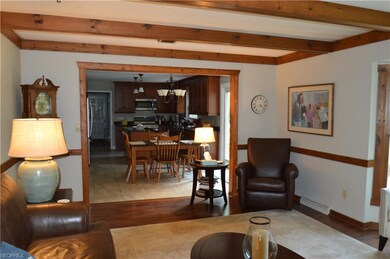
2443 Middleton Rd Hudson, OH 44236
Estimated Value: $486,000 - $546,000
Highlights
- View of Trees or Woods
- Colonial Architecture
- 1 Fireplace
- Ellsworth Hill Elementary School Rated A-
- Wooded Lot
- 2 Car Attached Garage
About This Home
As of December 2018Spacious, updated, and just waiting for a new family to call it home! Charming and beautifully maintained, this is a home your family will flourish in. It is nestled on a lushly landscaped ¾ acre lot in north Hudson near the schools, shopping, and all major highways. The inviting front porch invites you into the spacious Foyer which is flanked on either side by the formal Dining Room and Office/Living Room. Cooking in this totally updated kitchen with work island, granite countertops, and SS appliances will be a delight! Sliders from the Kitchen lead to the great outdoor family space which includes the gorgeous paver patio. The open flow continues from the Kitchen into the warm and cozy Family Room featuring a gorgeous brick fireplace surrounded by built-in bookcases. A large bay window overlooking the wonderful backyard and patio brings the outdoors in! From the other side of the Kitchen, conveniently located between the kitchen and oversized 2 ½ car garage is the mudroom and first floor Laundry. Upstairs you will enjoy the very spacious Master Bedroom with updated en-suite bath. 3 more bedrooms and a second full bath complete the upstairs. The finished basement provides that extra family activity space along with loads of additional storage. This is truly an opportunity not to be missed!
Last Agent to Sell the Property
Howard Hanna License #2005010233 Listed on: 08/24/2018

Home Details
Home Type
- Single Family
Est. Annual Taxes
- $5,826
Year Built
- Built in 1976
Lot Details
- 0.75 Acre Lot
- Lot Dimensions are 164x200
- Property has an invisible fence for dogs
- Wooded Lot
Home Design
- Colonial Architecture
- Asphalt Roof
Interior Spaces
- 2-Story Property
- 1 Fireplace
- Views of Woods
- Fire and Smoke Detector
Kitchen
- Range
- Microwave
- Dishwasher
Bedrooms and Bathrooms
- 4 Bedrooms
Laundry
- Dryer
- Washer
Partially Finished Basement
- Basement Fills Entire Space Under The House
- Sump Pump
Parking
- 2 Car Attached Garage
- Garage Drain
- Garage Door Opener
Utilities
- Forced Air Heating and Cooling System
- Heating System Uses Gas
- Well
- Water Softener
Listing and Financial Details
- Assessor Parcel Number 3001060
Ownership History
Purchase Details
Home Financials for this Owner
Home Financials are based on the most recent Mortgage that was taken out on this home.Similar Homes in Hudson, OH
Home Values in the Area
Average Home Value in this Area
Purchase History
| Date | Buyer | Sale Price | Title Company |
|---|---|---|---|
| Karl Tyler | $315,750 | Ohio Real Title |
Mortgage History
| Date | Status | Borrower | Loan Amount |
|---|---|---|---|
| Open | Karl Tyler | $289,289 | |
| Closed | Karl Tyler | $287,727 | |
| Previous Owner | Weisshaar Robert S | $246,400 | |
| Previous Owner | Weisshaar Robert S | $97,000 | |
| Previous Owner | Weisshaar Robert S | $40,000 | |
| Previous Owner | Weisshaar Robert S | $140,000 |
Property History
| Date | Event | Price | Change | Sq Ft Price |
|---|---|---|---|---|
| 12/19/2018 12/19/18 | Sold | $315,750 | -2.5% | $106 / Sq Ft |
| 11/16/2018 11/16/18 | Pending | -- | -- | -- |
| 10/18/2018 10/18/18 | Price Changed | $324,000 | -4.7% | $109 / Sq Ft |
| 10/01/2018 10/01/18 | Price Changed | $339,900 | -2.9% | $114 / Sq Ft |
| 08/24/2018 08/24/18 | For Sale | $349,900 | -- | $118 / Sq Ft |
Tax History Compared to Growth
Tax History
| Year | Tax Paid | Tax Assessment Tax Assessment Total Assessment is a certain percentage of the fair market value that is determined by local assessors to be the total taxable value of land and additions on the property. | Land | Improvement |
|---|---|---|---|---|
| 2025 | $7,032 | $136,585 | $25,008 | $111,577 |
| 2024 | $7,032 | $136,585 | $25,008 | $111,577 |
| 2023 | $7,032 | $136,585 | $25,008 | $111,577 |
| 2022 | $6,364 | $110,149 | $20,167 | $89,982 |
| 2021 | $6,375 | $110,149 | $20,167 | $89,982 |
| 2020 | $6,264 | $110,150 | $20,170 | $89,980 |
| 2019 | $5,748 | $93,390 | $20,170 | $73,220 |
| 2018 | $5,727 | $93,390 | $20,170 | $73,220 |
| 2017 | $5,054 | $93,390 | $20,170 | $73,220 |
| 2016 | $5,090 | $79,860 | $20,170 | $59,690 |
| 2015 | $5,054 | $79,860 | $20,170 | $59,690 |
| 2014 | $5,068 | $79,860 | $20,170 | $59,690 |
| 2013 | $5,408 | $83,370 | $20,170 | $63,200 |
Agents Affiliated with this Home
-
Terri Bortnik

Seller's Agent in 2018
Terri Bortnik
Howard Hanna
(330) 256-1411
64 in this area
116 Total Sales
-
Stanley Team

Buyer's Agent in 2018
Stanley Team
Berkshire Hathaway HomeServices Stouffer Realty
(440) 667-8941
130 Total Sales
Map
Source: MLS Now
MLS Number: 4032164
APN: 30-01060
- 7500 Lascala Dr
- 7671 Hudson Park Dr
- 7965 Princewood Dr
- 7385 McShu Ln
- 7341 McShu Ln
- 2142 Kirtland Place
- 2147 Dorset Ln
- 7574 Elderkin Ct
- 7304 Glastonbury Dr
- 7830 N Burton Ln Unit C8
- 7878 N Burton Ln Unit 12
- 7453 Wetherburn Way
- 1785 Ashley Dr
- 1795 Old Tannery Cir
- 1966 Marwell Blvd
- 6900 Bauley Dr
- 2483 Victoria Pkwy
- 6911 Post Ln
- 7239 Huntington Rd
- 7687 Ravenna Rd
- 2443 Middleton Rd
- 2457 Middleton Rd
- 2442 Danbury Ln
- 2417 Middleton Rd
- 2456 Danbury Ln
- 7565 Valerie Ln
- 7598 Woodland Ave
- 2400 Danbury Ln
- 2472 Danbury Ln
- 2403 Middleton Rd
- 7590 Woodland Ave
- 2466 Westwood Cir
- 2487 Middleton Rd
- 7551 Valerie Ln
- 7599 Woodland Ave Unit 1
- 7599 Woodland Ave
- 2445 Danbury Ln
- 7562 Valerie Ln
- 7582 Woodland Ave
- 2386 Danbury Ln
