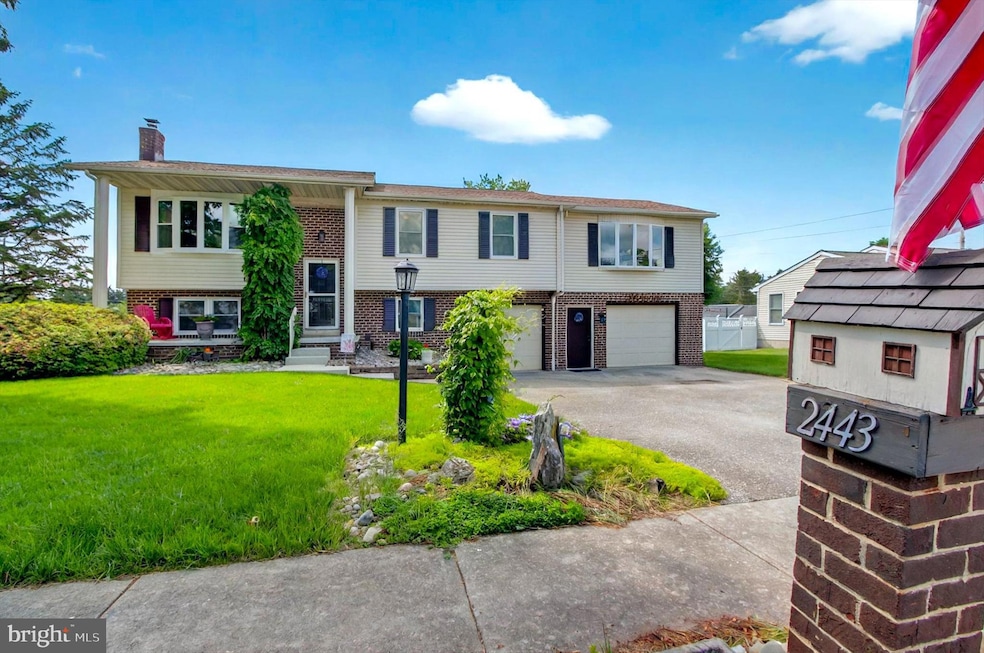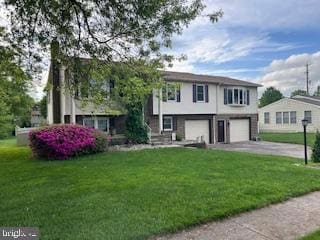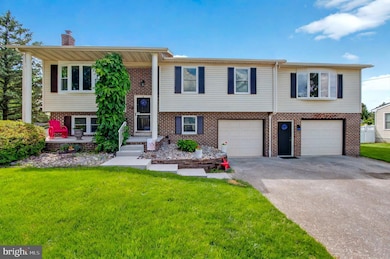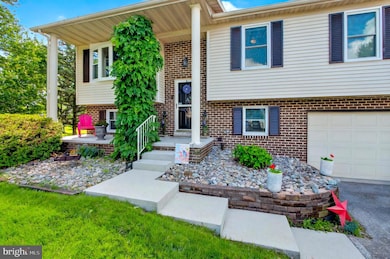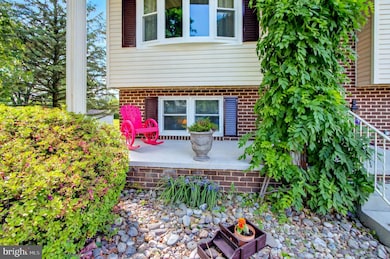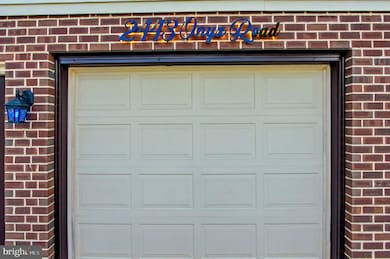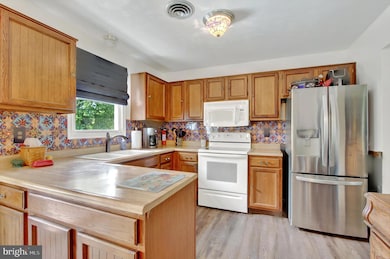
2443 Onyx Rd York, PA 17408
Shiloh NeighborhoodEstimated payment $2,563/month
Highlights
- Popular Property
- Workshop
- 2 Car Attached Garage
- Private Pool
- No HOA
- En-Suite Primary Bedroom
About This Home
Stunning Family Home with Resort-Style Backyard Oasis!Welcome to your dream home! This magnificent 4-bedroom, 3-bathroom residence offers an exceptional blend of comfort, style, and outdoor entertainment. Boasting a spacious 2-car garage and a host of desirable features, this property is truly a rare find.Step inside and discover a beautifully appointed interior. The expansive master bedroom is a true sanctuary, featuring a private balcony perfect for enjoying your morning coffee or evening sunsets. The accompanying master bathroom offers ample space and comfort.The heart of this home extends to its incredible outdoor living spaces. A fully fenced-in backyard provides privacy and security, encompassing a sparkling inground pool for endless summer fun. Adjacent to the pool, a charming pergola creates an ideal setting for al fresco dining and entertaining guests. The meticulously manicured lawn and mature landscaping enhance the property's curb appeal, complemented by a serene small koi pond, adding a touch of tranquility.For those who love to relax and soak in the natural light, a delightful sunroom offers a peaceful retreat. The finished basement provides additional versatile living space, perfect for a media room, home office, or play area.This home is designed for modern living and offers an unparalleled lifestyle. Don't miss the opportunity to make it yours
Home Details
Home Type
- Single Family
Est. Annual Taxes
- $4,890
Year Built
- Built in 1983
Parking
- 2 Car Attached Garage
- 4 Driveway Spaces
- Basement Garage
- Front Facing Garage
- Garage Door Opener
Home Design
- Split Foyer
- Block Foundation
- Aluminum Siding
- Vinyl Siding
Interior Spaces
- Property has 2 Levels
Flooring
- Carpet
- Laminate
Bedrooms and Bathrooms
- En-Suite Primary Bedroom
Finished Basement
- Heated Basement
- Walk-Up Access
- Garage Access
- Workshop
- Basement Windows
Utilities
- Central Air
- Cooling System Utilizes Natural Gas
- Heat Pump System
- Electric Water Heater
Additional Features
- Doors are 32 inches wide or more
- Private Pool
- 0.44 Acre Lot
Community Details
- No Home Owners Association
Listing and Financial Details
- Tax Lot 0058
- Assessor Parcel Number 51-000-25-0058-00-00000
Map
Home Values in the Area
Average Home Value in this Area
Tax History
| Year | Tax Paid | Tax Assessment Tax Assessment Total Assessment is a certain percentage of the fair market value that is determined by local assessors to be the total taxable value of land and additions on the property. | Land | Improvement |
|---|---|---|---|---|
| 2025 | $4,890 | $145,020 | $35,820 | $109,200 |
| 2024 | $4,767 | $145,020 | $35,820 | $109,200 |
| 2023 | $4,767 | $145,020 | $35,820 | $109,200 |
| 2022 | $4,767 | $145,020 | $35,820 | $109,200 |
| 2021 | $4,622 | $145,020 | $35,820 | $109,200 |
| 2020 | $4,622 | $145,020 | $35,820 | $109,200 |
| 2019 | $4,535 | $145,020 | $35,820 | $109,200 |
| 2018 | $4,499 | $145,020 | $35,820 | $109,200 |
| 2017 | $4,361 | $145,020 | $35,820 | $109,200 |
| 2016 | $0 | $144,380 | $35,820 | $108,560 |
| 2015 | -- | $144,380 | $35,820 | $108,560 |
| 2014 | -- | $144,380 | $35,820 | $108,560 |
Property History
| Date | Event | Price | Change | Sq Ft Price |
|---|---|---|---|---|
| 05/23/2025 05/23/25 | For Sale | $385,000 | -- | $195 / Sq Ft |
Purchase History
| Date | Type | Sale Price | Title Company |
|---|---|---|---|
| Deed | $12,000 | -- |
Mortgage History
| Date | Status | Loan Amount | Loan Type |
|---|---|---|---|
| Open | $15,000 | Stand Alone Second | |
| Closed | $119,000 | Fannie Mae Freddie Mac |
Similar Homes in York, PA
Source: Bright MLS
MLS Number: PAYK2080604
APN: 51-000-25-0058.00-00000
- 1312 Taxville Rd
- 0 Beeler Ave Unit PAYK2076228
- 2421 Emerald Ave
- 2401 Emerald Ave
- 1170 Ruth St
- 1195 Saddleback Rd
- 1571 North Dr
- 23 Hagarman Dr Unit 23
- 46 Hagarman Dr
- 768 Weldon Dr
- 660 Greenwood Rd
- 864 Old Taxville Rd
- 2680 Quaker Ct
- 2228 Locust Ln
- 415 Weldon Dr Unit 415
- 2775 Quaker Ct
- 229 N Forrest St
- 0 Colony Rd
- 2019 Orange St
- 701 Stonegate Ct Unit 62
