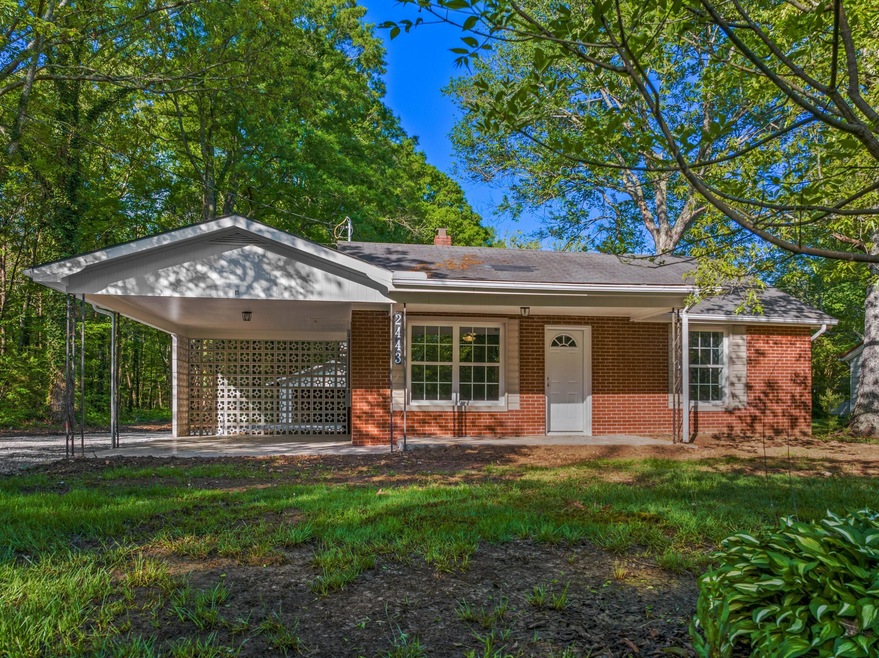
2443 U S 25w Dandridge, TN 37725
Highlights
- Wood Flooring
- Balcony
- Ceiling Fan
- No HOA
- Central Air
- 2 Car Garage
About This Home
As of June 2025Welcome to 2443 Highway 25-70E a beautifully updated 1949 home that blends classic charm with modern convenience. This move-in-ready property offers 2 spacious bedrooms, 1 full bath, and 1,005 square feet of thoughtfully renovated living space. You'll love the fresh, modern updates throughout, while the home's original character has been carefully preserved. Outside, enjoy a detached garage perfect for storage, a workshop, or hobbies, plus an additional carport for extra covered parking. Situated on a great lot with easy access to the heart of Dandridge or Newport, this home is ideal for first-time buyers, downsizers, or anyone looking for low-maintenance living with plenty of character. Don't miss your chance to own this charming, turnkey property — schedule your showing today!
Last Agent to Sell the Property
Weichert, REALTORS - Tiger Real Estate License #379400 Listed on: 04/30/2025

Home Details
Home Type
- Single Family
Est. Annual Taxes
- $526
Year Built
- Built in 1949
Lot Details
- 0.7 Acre Lot
- Property fronts a highway
Parking
- 2 Car Garage
- 1 Carport Space
Home Design
- Brick Exterior Construction
Interior Spaces
- 1,005 Sq Ft Home
- Ceiling Fan
- Wood Flooring
Kitchen
- Microwave
- Freezer
- Dishwasher
Bedrooms and Bathrooms
- 2 Bedrooms
- 1 Full Bathroom
Outdoor Features
- Balcony
Schools
- Dandridge Elementary School
- Maury Middle School
- Jefferson High School
Utilities
- Central Air
- Heating Available
Community Details
- No Home Owners Association
Listing and Financial Details
- Assessor Parcel Number 079 009.00
Similar Homes in Dandridge, TN
Home Values in the Area
Average Home Value in this Area
Property History
| Date | Event | Price | Change | Sq Ft Price |
|---|---|---|---|---|
| 06/09/2025 06/09/25 | Sold | $250,000 | +4.2% | $249 / Sq Ft |
| 05/03/2025 05/03/25 | Pending | -- | -- | -- |
| 04/30/2025 04/30/25 | For Sale | $240,000 | -- | $239 / Sq Ft |
Tax History Compared to Growth
Agents Affiliated with this Home
-
P
Seller's Agent in 2025
Peyton Stiltner
Weichert, REALTORS - Tiger Real Estate
2 in this area
3 Total Sales
-
D
Buyer's Agent in 2025
Debbie Edwards
Exit Realty of The Smokies
(865) 801-5262
10 in this area
49 Total Sales
Map
Source: Lakeway Area Association of REALTORS®
MLS Number: 707399
- 2940 Beecarter Rd
- 0 Sugar Cove Way
- 780 Waterside Dr
- 1430 Swannsylvania Rd
- 0 Indian Creek Rd Unit 1299218
- Lot 35 Quiet Cove Way
- 1698 Old Newport Hwy
- Lot 36 Pecan Way
- 1420 Swannsylvania Rd
- Lot 69 Deerwood Dr
- Lot 5 Deerwood Dr
- 1056 Old Newport Hwy
- 843 Clear Sail Way
- 1059 & lot Old Newport Hwy
- 0 Lot 89 Harbor Ridge Ln Unit 1290199
- 0 Big Cove Dr Unit 1514138
- Lot 65 Waterside On Douglas
- 1668 Deerwood Rd
- 1410 Clear Point Trail
- Lot 74 Clear Point Trail






