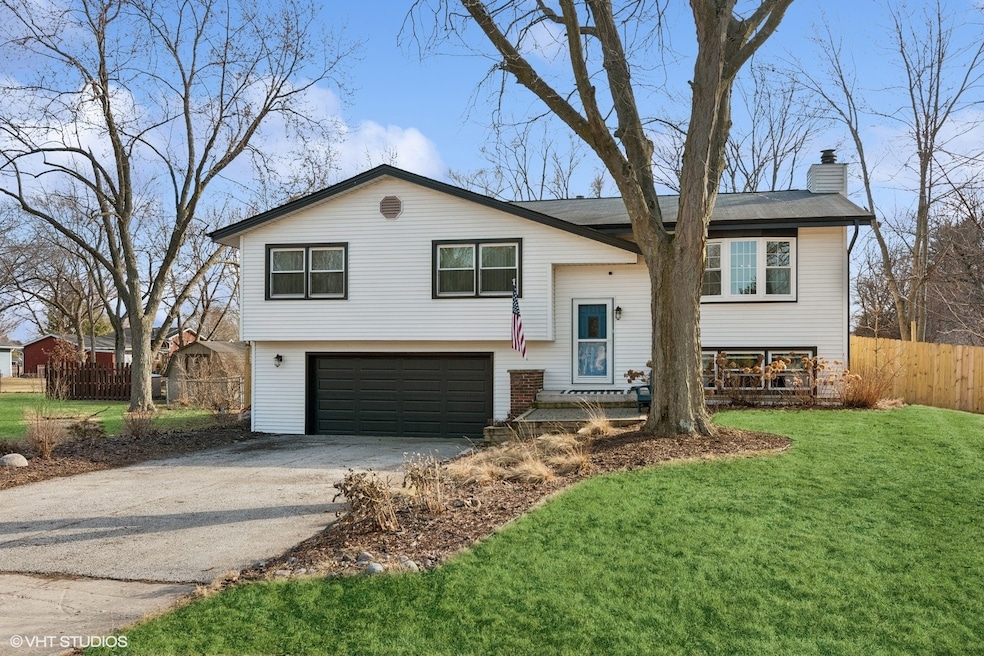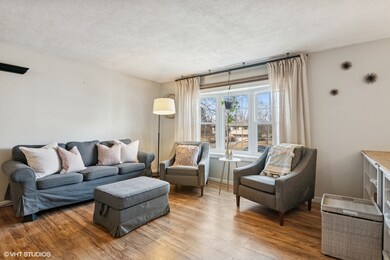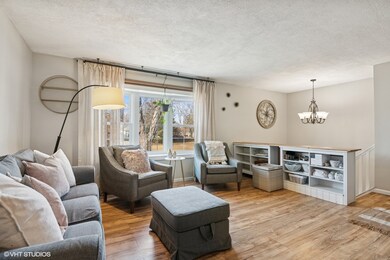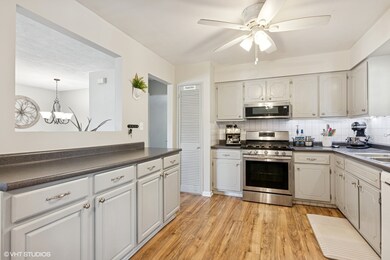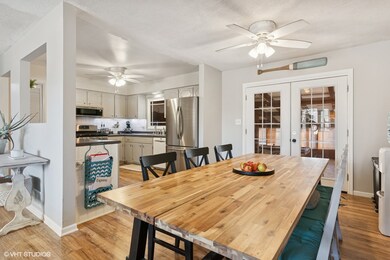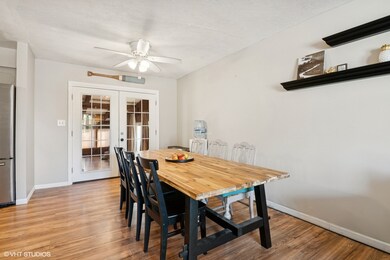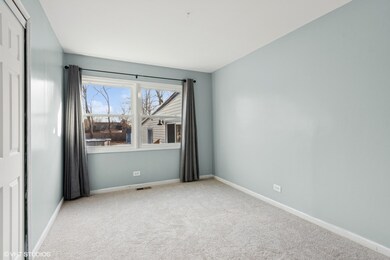
24431 Davids Ct Naperville, IL 60564
Tall Grass NeighborhoodHighlights
- Above Ground Pool
- 0.47 Acre Lot
- Great Room
- Danielle-Joy Peterson Elementary School Rated A+
- Raised Ranch Architecture
- Patio
About This Home
As of April 2025Welcome to this beautifully maintained home, offering the perfect blend of comfort and space. Situated on a large, private 1/2 acre lot with a fully fenced yard, this property is ideal for buyers looking for room to grow and enjoy outdoor activities. This home features four true bedrooms including a master bedroom suite complete with a private ensuite bath. You'll find three additional generously sized bedrooms along with a second full bathroom. The living and dining room areas provide an inviting space for gatherings and entertaining. The massive great room off the main level presents endless possibilities for recreation and entertainment. The kitchen and bathrooms have been thoughtfully updated with modern finishes. The kitchen is equipped with sleek countertops, updated appliances, and ample storage, making it perfect for preparing meals and entertaining guests. The lower level offers a cozy family room for casual living. The expansive 1/2 acre fenced yard offers plenty of privacy and space for outdoor activities. The above-ground pool provides hours of summer fun, while the paver patio creates a perfect outdoor setting for relaxation and dining, making it ideal for kids and pets to run and play. Located in coveted school district 204, this home offers excellent educational options, including Neuqua Valley High School and is conveniently close to parks, shopping, dining, and commuter routes. Don't miss out on the opportunity to own this wonderful home with spacious living, modern updates, and an unbeatable location.
Last Agent to Sell the Property
@properties Christie's International Real Estate License #475164104 Listed on: 03/05/2025

Home Details
Home Type
- Single Family
Est. Annual Taxes
- $8,428
Year Built
- Built in 1972
Lot Details
- 0.47 Acre Lot
- Lot Dimensions are 210 x 100 x 210 x 100
- Fenced
- Paved or Partially Paved Lot
Parking
- 2 Car Garage
- Driveway
- Parking Included in Price
Home Design
- Raised Ranch Architecture
- Traditional Architecture
- Asphalt Roof
- Concrete Perimeter Foundation
Interior Spaces
- 2,904 Sq Ft Home
- Ceiling Fan
- Window Screens
- Great Room
- Family Room
- Combination Dining and Living Room
- Sump Pump
- Unfinished Attic
- Carbon Monoxide Detectors
Kitchen
- Range
- Dishwasher
Flooring
- Carpet
- Laminate
Bedrooms and Bathrooms
- 4 Bedrooms
- 4 Potential Bedrooms
- 2 Full Bathrooms
Laundry
- Laundry Room
- Sink Near Laundry
Outdoor Features
- Above Ground Pool
- Patio
- Shed
Schools
- Peterson Elementary School
- Scullen Middle School
- Neuqua Valley High School
Utilities
- Forced Air Heating and Cooling System
- Heating System Uses Natural Gas
- Well
- Water Softener Leased
- Septic Tank
Community Details
- Andermann Acres Subdivision
Listing and Financial Details
- Homeowner Tax Exemptions
Ownership History
Purchase Details
Home Financials for this Owner
Home Financials are based on the most recent Mortgage that was taken out on this home.Purchase Details
Home Financials for this Owner
Home Financials are based on the most recent Mortgage that was taken out on this home.Purchase Details
Home Financials for this Owner
Home Financials are based on the most recent Mortgage that was taken out on this home.Purchase Details
Home Financials for this Owner
Home Financials are based on the most recent Mortgage that was taken out on this home.Similar Homes in the area
Home Values in the Area
Average Home Value in this Area
Purchase History
| Date | Type | Sale Price | Title Company |
|---|---|---|---|
| Warranty Deed | $430,000 | None Listed On Document | |
| Warranty Deed | $242,000 | Baird & Warner Title Svcs In | |
| Warranty Deed | $220,000 | Chicago Title Insurance Co | |
| Warranty Deed | $124,000 | -- |
Mortgage History
| Date | Status | Loan Amount | Loan Type |
|---|---|---|---|
| Open | $301,000 | Credit Line Revolving | |
| Previous Owner | $236,000 | New Conventional | |
| Previous Owner | $237,611 | FHA | |
| Previous Owner | $206,040 | FHA | |
| Previous Owner | $220,914 | FHA | |
| Previous Owner | $216,804 | FHA | |
| Previous Owner | $34,000 | Credit Line Revolving | |
| Previous Owner | $40,040 | Unknown | |
| Previous Owner | $35,000 | Unknown | |
| Previous Owner | $117,800 | No Value Available |
Property History
| Date | Event | Price | Change | Sq Ft Price |
|---|---|---|---|---|
| 04/25/2025 04/25/25 | Sold | $430,000 | +1.2% | $148 / Sq Ft |
| 03/08/2025 03/08/25 | Pending | -- | -- | -- |
| 03/05/2025 03/05/25 | For Sale | $425,000 | +75.6% | $146 / Sq Ft |
| 06/19/2015 06/19/15 | Sold | $242,000 | -0.4% | $177 / Sq Ft |
| 04/22/2015 04/22/15 | Price Changed | $243,000 | 0.0% | $177 / Sq Ft |
| 04/20/2015 04/20/15 | Pending | -- | -- | -- |
| 04/10/2015 04/10/15 | For Sale | $243,000 | 0.0% | $177 / Sq Ft |
| 04/06/2015 04/06/15 | Pending | -- | -- | -- |
| 03/16/2015 03/16/15 | Price Changed | $243,000 | -4.0% | $177 / Sq Ft |
| 02/16/2015 02/16/15 | For Sale | $253,000 | +4.5% | $185 / Sq Ft |
| 10/27/2014 10/27/14 | Off Market | $242,000 | -- | -- |
| 07/30/2014 07/30/14 | Price Changed | $253,000 | -2.7% | $185 / Sq Ft |
| 07/07/2014 07/07/14 | Price Changed | $259,900 | -1.9% | $190 / Sq Ft |
| 05/24/2014 05/24/14 | For Sale | $264,900 | -- | $193 / Sq Ft |
Tax History Compared to Growth
Tax History
| Year | Tax Paid | Tax Assessment Tax Assessment Total Assessment is a certain percentage of the fair market value that is determined by local assessors to be the total taxable value of land and additions on the property. | Land | Improvement |
|---|---|---|---|---|
| 2023 | $8,880 | $127,454 | $22,916 | $104,538 |
| 2022 | $8,254 | $120,569 | $21,679 | $98,890 |
| 2021 | $7,864 | $114,828 | $20,647 | $94,181 |
| 2020 | $7,716 | $113,009 | $20,320 | $92,689 |
| 2019 | $7,577 | $109,824 | $19,747 | $90,077 |
| 2018 | $6,642 | $95,151 | $18,112 | $77,039 |
| 2017 | $6,549 | $92,694 | $17,644 | $75,050 |
| 2016 | $6,517 | $90,698 | $17,264 | $73,434 |
| 2015 | $6,537 | $87,210 | $16,600 | $70,610 |
| 2014 | $6,537 | $85,373 | $16,600 | $68,773 |
| 2013 | $6,537 | $85,373 | $16,600 | $68,773 |
Agents Affiliated with this Home
-
Kristin Eccles

Seller's Agent in 2025
Kristin Eccles
@ Properties
(312) 479-8146
3 in this area
106 Total Sales
-
Grace Okorie-Eric

Buyer's Agent in 2025
Grace Okorie-Eric
Century 21 Universal
(312) 619-0564
2 in this area
4 Total Sales
-
S
Seller's Agent in 2015
Susan Thomas
Baird & Warner
Map
Source: Midwest Real Estate Data (MRED)
MLS Number: 12304071
APN: 07-01-16-101-024
- 24452 W Blvd Dejohn Unit 2
- 24531 W 103rd St
- 10603 Royal Porthcawl Dr
- 4133 Royal Mews Cir
- 24144 Royal Worlington Dr
- 3432 Redwing Dr Unit 2
- 3511 Stackinghay Dr
- 10749 Royal Porthcawl Dr
- 4037 Ashwood Park Ct
- 24161 Brancaster Dr
- 3412 Sunnyside Ct
- 4008 Viburnum Ct
- 3421 Goldfinch Dr
- 4052 Teak Cir
- 3419 Goldfinch Dr
- 3824 Nannyberry Ct
- 3136 Kewanee Ln
- 2903 Saganashkee Ln
- 24065 Brancaster Dr
- 4203 Winterberry Ave
