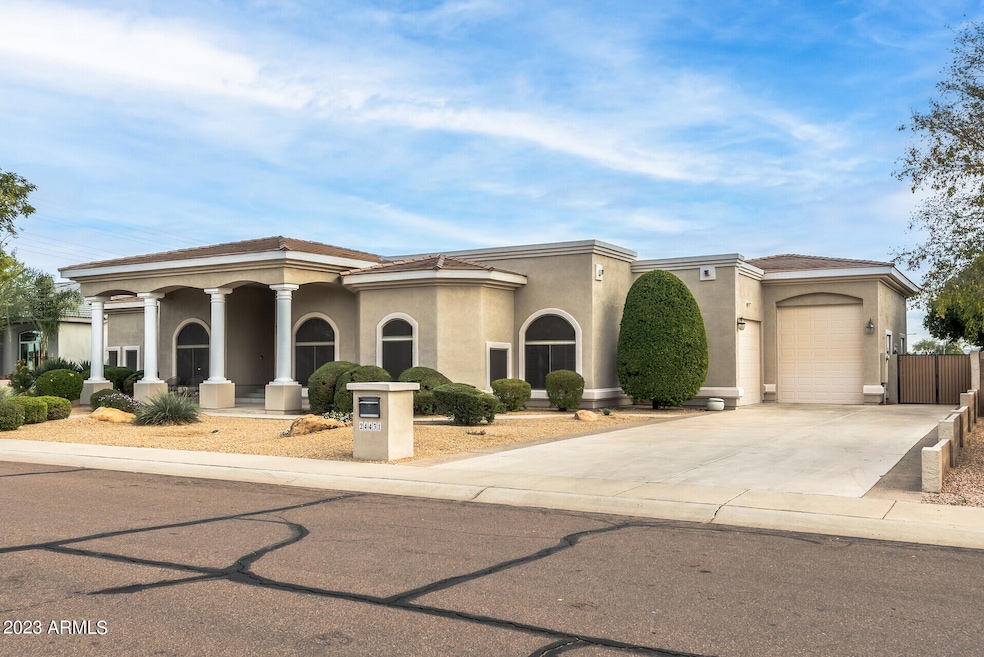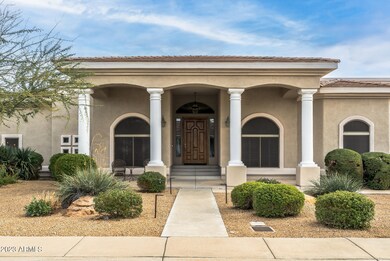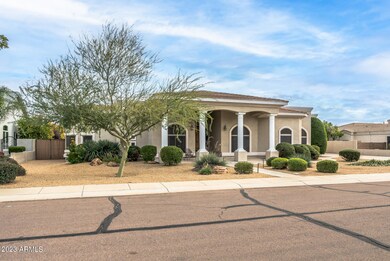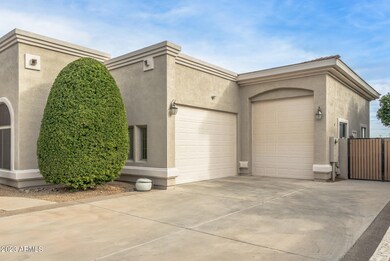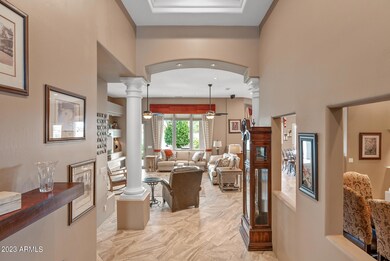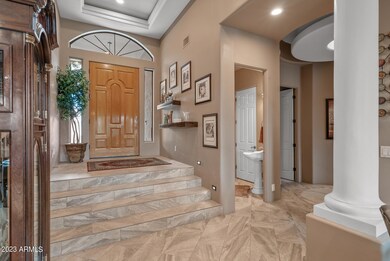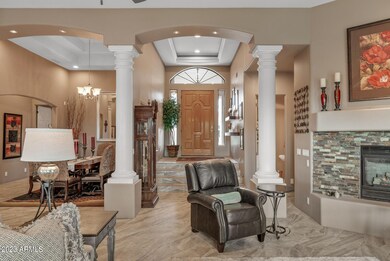
24431 N 45th Ln Glendale, AZ 85310
Stetson Valley NeighborhoodEstimated Value: $880,000 - $1,043,000
Highlights
- RV Garage
- 0.39 Acre Lot
- 1 Fireplace
- Las Brisas Elementary School Rated A
- Santa Barbara Architecture
- Granite Countertops
About This Home
As of March 2024Welcome to your dream home in the heart of the Upper West Side! This custom-designed residence with no HOA is nestled near freeways, hiking trails, local shopping, and parks, offers the perfect blend of luxury and comfort. Located within the prestigious Deer Valley School District, this meticulously cared-for home is a true gem. As you step inside, the chef's kitchen beckons with its high-end appliances, custom cabinetry, and spacious island that is perfect for both culinary adventures and casual gatherings. The updated bathrooms, custom built ins, fireplace, and well-designed floorplan provide a touch of modern elegance and functionality. Car and outdoor enthusiasts will appreciate the convenience of a 2-car garage, as well as the added bonus of an RV garage—an invaluable feature.
Last Agent to Sell the Property
Brokers Hub Realty, LLC Brokerage Email: jenn@jennjenkins.com License #BR635279000 Listed on: 12/20/2023
Home Details
Home Type
- Single Family
Est. Annual Taxes
- $4,240
Year Built
- Built in 2000
Lot Details
- 0.39 Acre Lot
- Desert faces the front and back of the property
- Block Wall Fence
- Sprinklers on Timer
Parking
- 2 Open Parking Spaces
- 6 Car Garage
- Garage ceiling height seven feet or more
- RV Garage
Home Design
- Santa Barbara Architecture
- Wood Frame Construction
- Tile Roof
- Foam Roof
- Stucco
Interior Spaces
- 3,374 Sq Ft Home
- 1-Story Property
- Ceiling height of 9 feet or more
- Ceiling Fan
- 1 Fireplace
- Double Pane Windows
- Low Emissivity Windows
Kitchen
- Eat-In Kitchen
- Gas Cooktop
- Built-In Microwave
- Kitchen Island
- Granite Countertops
Flooring
- Carpet
- Tile
Bedrooms and Bathrooms
- 4 Bedrooms
- 3 Bathrooms
- Dual Vanity Sinks in Primary Bathroom
Outdoor Features
- Covered patio or porch
Schools
- Las Brisas Elementary School - Glendale
- Hillcrest Middle School
- Sandra Day O'connor High School
Utilities
- Refrigerated Cooling System
- Heating System Uses Natural Gas
- High Speed Internet
Community Details
- No Home Owners Association
- Association fees include no fees
- Built by Custom
- North Valley Estates Subdivision
Listing and Financial Details
- Tax Lot 19
- Assessor Parcel Number 205-16-061
Ownership History
Purchase Details
Home Financials for this Owner
Home Financials are based on the most recent Mortgage that was taken out on this home.Purchase Details
Home Financials for this Owner
Home Financials are based on the most recent Mortgage that was taken out on this home.Purchase Details
Home Financials for this Owner
Home Financials are based on the most recent Mortgage that was taken out on this home.Purchase Details
Home Financials for this Owner
Home Financials are based on the most recent Mortgage that was taken out on this home.Purchase Details
Home Financials for this Owner
Home Financials are based on the most recent Mortgage that was taken out on this home.Purchase Details
Home Financials for this Owner
Home Financials are based on the most recent Mortgage that was taken out on this home.Purchase Details
Similar Homes in the area
Home Values in the Area
Average Home Value in this Area
Purchase History
| Date | Buyer | Sale Price | Title Company |
|---|---|---|---|
| Esquivel Erica | $885,000 | Security Title Agency | |
| Mullen Jerry W | -- | Accommodation | |
| Mullen Jerry W | -- | First Arizona Title Agency | |
| Mullen Jerry W | -- | Accommodation | |
| Mullen Jerry W | $385,000 | Security Title Agency | |
| Gessler Erik A | $84,900 | Ati Title Agency | |
| Associates Relocation Management Co Inc | -- | Transamerica Title Ins Co |
Mortgage History
| Date | Status | Borrower | Loan Amount |
|---|---|---|---|
| Previous Owner | Mullen Jerry W | $215,200 | |
| Previous Owner | Mullen Jerry W | $261,250 | |
| Previous Owner | Mullen Jerry W | $301,000 | |
| Previous Owner | Mullen Jerry W | $275,000 | |
| Previous Owner | Gessler Erik A | $252,700 |
Property History
| Date | Event | Price | Change | Sq Ft Price |
|---|---|---|---|---|
| 03/01/2024 03/01/24 | Sold | $885,000 | -- | $262 / Sq Ft |
| 12/23/2023 12/23/23 | Pending | -- | -- | -- |
Tax History Compared to Growth
Tax History
| Year | Tax Paid | Tax Assessment Tax Assessment Total Assessment is a certain percentage of the fair market value that is determined by local assessors to be the total taxable value of land and additions on the property. | Land | Improvement |
|---|---|---|---|---|
| 2025 | $4,318 | $48,577 | -- | -- |
| 2024 | $4,240 | $46,264 | -- | -- |
| 2023 | $4,240 | $61,150 | $12,230 | $48,920 |
| 2022 | $4,077 | $47,120 | $9,420 | $37,700 |
| 2021 | $4,201 | $44,500 | $8,900 | $35,600 |
| 2020 | $4,118 | $43,130 | $8,620 | $34,510 |
| 2019 | $3,982 | $40,360 | $8,070 | $32,290 |
| 2018 | $3,838 | $40,710 | $8,140 | $32,570 |
| 2017 | $3,694 | $39,480 | $7,890 | $31,590 |
| 2016 | $3,474 | $38,350 | $7,670 | $30,680 |
| 2015 | $3,088 | $39,150 | $7,830 | $31,320 |
Agents Affiliated with this Home
-
Jennifer Jenkins

Seller's Agent in 2024
Jennifer Jenkins
Brokers Hub Realty, LLC
(602) 214-3881
6 in this area
88 Total Sales
-
Erica Esquivel

Buyer's Agent in 2024
Erica Esquivel
US Premier Real Estate
(602) 451-4366
1 in this area
52 Total Sales
Map
Source: Arizona Regional Multiple Listing Service (ARMLS)
MLS Number: 6642261
APN: 205-16-061
- 4408 W Questa Dr
- 4628 W Whispering Wind Dr
- 4319 W Saguaro Park Ln
- 4530 W Misty Willow Ln
- 4614 W Fallen Leaf Ln
- 4648 W Misty Willow Ln
- 4637 W Misty Willow Ln
- 24005 N 45th Dr
- 24403 N 43rd Dr
- 4832 W Saguaro Park Ln
- 24617 N 49th Ave
- 4349 W Cielo Grande
- 4213 W Calle Lejos
- 23614 N 47th Ave
- 4213 W Villa Linda Dr
- 4803 W Buckskin Trail
- 4117 W Whispering Wind Dr
- 4407 W Avenida Del Sol
- 4338 W Creedance Blvd
- 4118 W Fallen Leaf Ln
- 24431 N 45th Ln
- 24417 N 45th Ln
- 24441 N 45th Ln
- 24432 N 45th Ln
- 24422 N 45th Ln
- 24432 N 45th Ave
- 4538 W Saguaro Park Ln Unit 21
- 4533 W Questa Dr
- 24444 N 45th Ave
- 24419 N 46th Dr
- 4606 W Saguaro Park Ln
- 4534 W Park View Ln
- 4526 W Park View Ln
- 24430 N 46th Dr
- 4614 W Saguaro Park Ln Unit 24
- 4518 W Park View Ln
- 24236 N 46th Ave
- 24510 N 44th Ln
- 24418 N 46th Dr
- 24514 N 44th Ln
