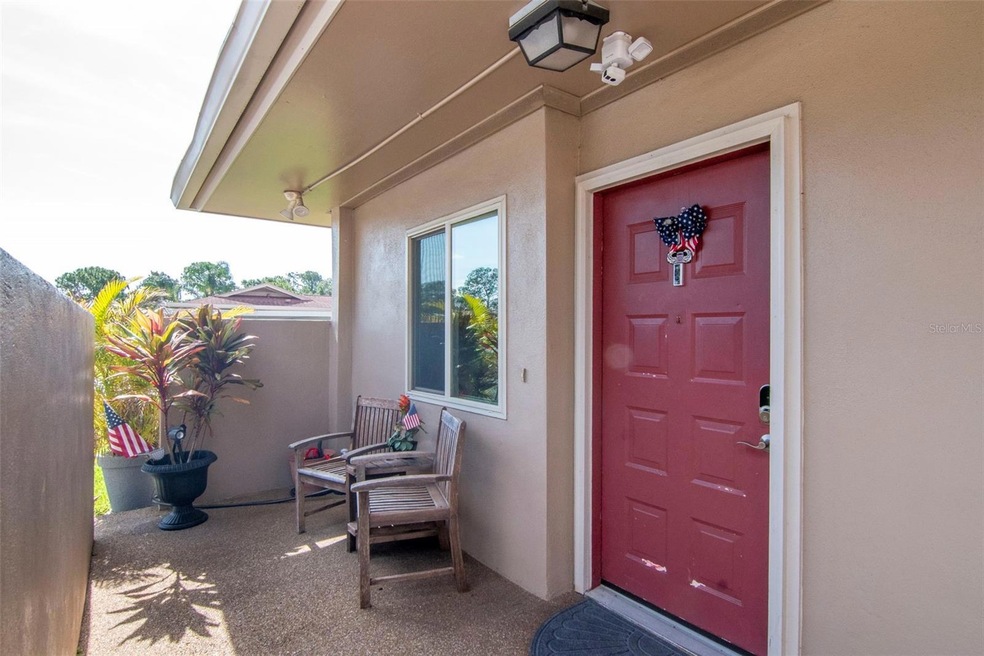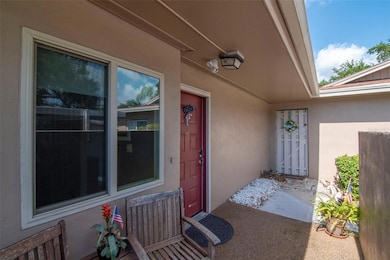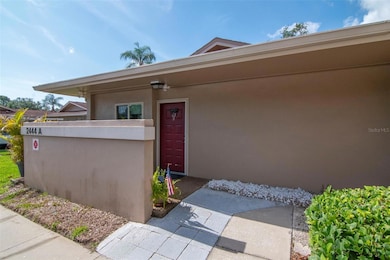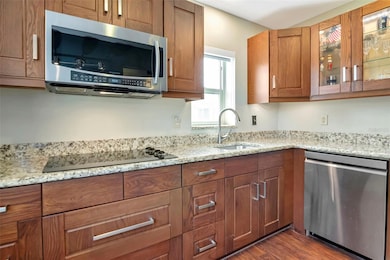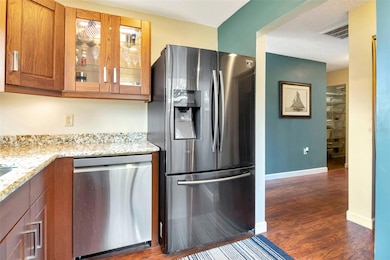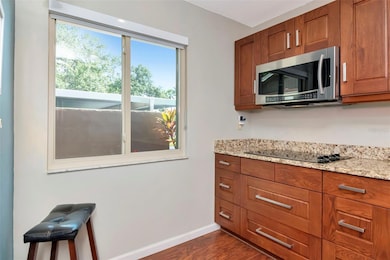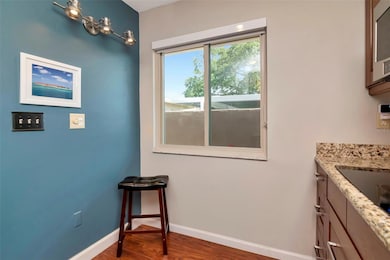
2444 Laurelwood Dr Unit A Clearwater, FL 33763
Woodgate NeighborhoodEstimated payment $1,623/month
Highlights
- Above Ground Spa
- Property is near public transit
- Florida Architecture
- Leila Davis Elementary School Rated A-
- Private Lot
- Main Floor Primary Bedroom
About This Home
If you are looking for a completely updated Condo with many custom features that is NOT in the flood or Evacuation zone, you must see this unit! This updated 1 bedroom, 1 bath condo in Laurelwood (NOT 55 plus) offers comfort, accessibility, and practical features throughout. The unit includes an updated kitchen; with refrigerator, dishwasher (2024), disposal, microwave/convection oven and cooktop. The condo features a new A/C 2024, updated electric panel, and a tankless water heater. Hurricane-rated windows have been installed throughout (excluding the sliders). The bathroom features a spacious walk-in shower with a steam feature (AS IS), and the hallway leading to the bedroom and bath has been widened—offering wheelchair accessibility without limiting appeal. The enclosed lanai provides a private outdoor retreat and includes a newer hot tub (AS IS). A designated covered parking spot is just steps from the front door, and a separate storage closet is located nearby. The community offers a pool, plenty of guest parking, and well-kept common areas. Located just minutes from Countryside Mall, great restaurants, shopping, Clearwater Beach, and Honeymoon Island, this condo combines thoughtful updates with an unbeatable location.
Last Listed By
LISA HALL REALTY, INC Brokerage Phone: 727-742-5830 License #3213002 Listed on: 05/29/2025
Open House Schedule
-
Saturday, May 31, 202512:00 to 2:00 pm5/31/2025 12:00:00 PM +00:005/31/2025 2:00:00 PM +00:00Add to Calendar
Property Details
Home Type
- Condominium
Year Built
- Built in 1974
Lot Details
- North Facing Home
- Mature Landscaping
HOA Fees
- $380 Monthly HOA Fees
Property Views
- Park or Greenbelt
- Pool
Home Design
- Florida Architecture
- Slab Foundation
- Shingle Roof
- Block Exterior
Interior Spaces
- 825 Sq Ft Home
- 1-Story Property
- Ceiling Fan
- Sliding Doors
- Great Room
- Combination Dining and Living Room
- Inside Utility
Kitchen
- Convection Oven
- Cooktop
- Microwave
- Dishwasher
- Solid Surface Countertops
- Solid Wood Cabinet
- Disposal
Flooring
- Ceramic Tile
- Luxury Vinyl Tile
Bedrooms and Bathrooms
- 1 Primary Bedroom on Main
- Walk-In Closet
- 1 Full Bathroom
Laundry
- Laundry closet
- Washer and Electric Dryer Hookup
Parking
- 1 Carport Space
- Assigned Parking
Accessible Home Design
- Accessible Full Bathroom
- Accessible Bedroom
- Accessible Hallway
- Accessible Closets
- Accessibility Features
- Accessible Doors
Outdoor Features
- Above Ground Spa
- Enclosed patio or porch
- Exterior Lighting
- Outdoor Storage
- Rain Gutters
Location
- Property is near public transit
Schools
- Leila G Davis Elementary School
- Safety Harbor Middle School
- Countryside High School
Utilities
- Central Heating and Cooling System
- Thermostat
- Tankless Water Heater
- Cable TV Available
Listing and Financial Details
- Visit Down Payment Resource Website
- Legal Lot and Block 0010 / 008
- Assessor Parcel Number 31-28-16-50481-008-0010
Community Details
Overview
- Association fees include cable TV, pool, escrow reserves fund, insurance, maintenance structure, ground maintenance, management, pest control, sewer, trash, water
- James Mateka Association, Phone Number (727) 726-8000
- Visit Association Website
- Laurelwood Condo I Subdivision
- The community has rules related to deed restrictions
Recreation
- Community Pool
Pet Policy
- 1 Pet Allowed
- Cats Allowed
- Small pets allowed
Map
Home Values in the Area
Average Home Value in this Area
Tax History
| Year | Tax Paid | Tax Assessment Tax Assessment Total Assessment is a certain percentage of the fair market value that is determined by local assessors to be the total taxable value of land and additions on the property. | Land | Improvement |
|---|---|---|---|---|
| 2024 | -- | $55,159 | -- | -- |
| 2023 | -- | $53,552 | -- | -- |
| 2022 | $0 | $51,992 | $0 | $0 |
| 2021 | $0 | $50,478 | $0 | $0 |
| 2020 | $0 | $49,781 | $0 | $0 |
| 2019 | $0 | $48,662 | $0 | $0 |
| 2018 | $0 | $47,755 | $0 | $0 |
| 2017 | $0 | $46,773 | $0 | $0 |
| 2016 | -- | $45,811 | $0 | $0 |
| 2015 | -- | $45,493 | $0 | $0 |
| 2014 | $617 | $29,037 | $0 | $0 |
Property History
| Date | Event | Price | Change | Sq Ft Price |
|---|---|---|---|---|
| 05/29/2025 05/29/25 | For Sale | $197,000 | -- | $239 / Sq Ft |
Purchase History
| Date | Type | Sale Price | Title Company |
|---|---|---|---|
| Interfamily Deed Transfer | -- | Attorney | |
| Warranty Deed | $32,000 | Sunbelt Title Agency | |
| Special Warranty Deed | $13,850 | Servicelink Llc | |
| Trustee Deed | -- | None Available | |
| Warranty Deed | $68,000 | Chicago Title Insurance Comp |
Mortgage History
| Date | Status | Loan Amount | Loan Type |
|---|---|---|---|
| Previous Owner | $64,600 | Purchase Money Mortgage |
Similar Homes in Clearwater, FL
Source: Stellar MLS
MLS Number: TB8390632
APN: 31-28-16-50481-008-0010
- 2260 Oak Neck Rd Unit B
- 2492 Laurelwood Dr Unit E
- 2459 Bay Berry Dr
- 2507 Royal Pines Cir Unit 2-H
- 2525 Royal Pines Cir Unit 26-A
- 2537 Oakleaf Ln Unit 32A
- 2513 Oakleaf Ln Unit 26C
- 2530 Oakleaf Ln Unit 31A
- 2541 Laurelwood Dr Unit 8C
- 2510 Laurelwood Dr Unit 5-B
- 2506 Laurelwood Dr Unit 4C
- 2576 Laurelwood Dr Unit 13C
- 2546 Oakleaf Ln Unit 35D
- 2557 Laurelwood Dr Unit 10E
- 2537 Royal Pines Cir Unit 19I
- 2156 Greenbriar Blvd
- 2366 Covington Dr
- 2174 Scotland Dr
- 2549 Royal Pines Cir Unit 16H
- 2549 Royal Pines Cir Unit 16-G
