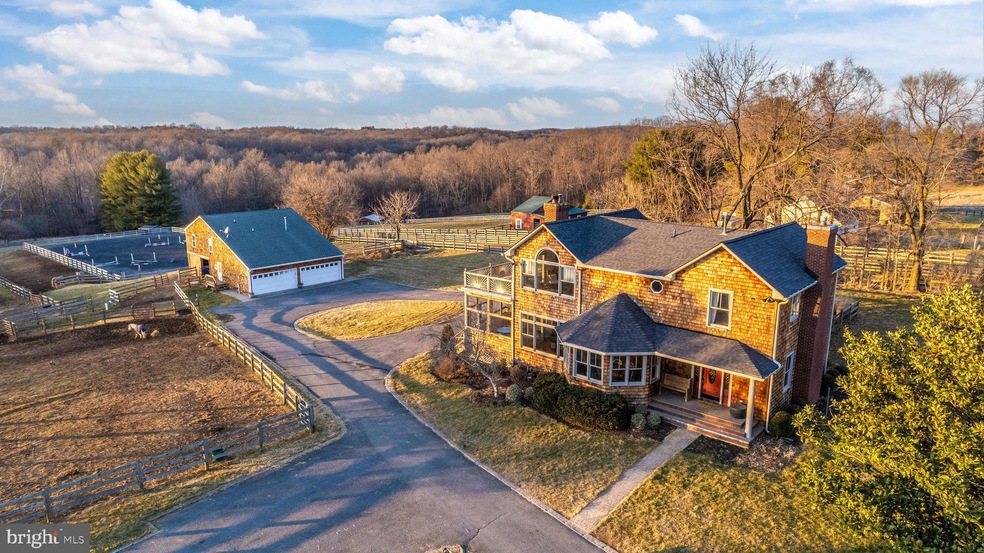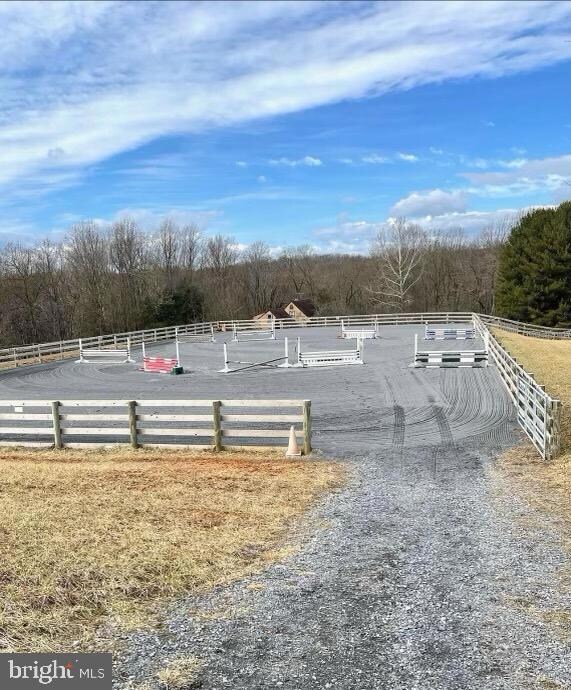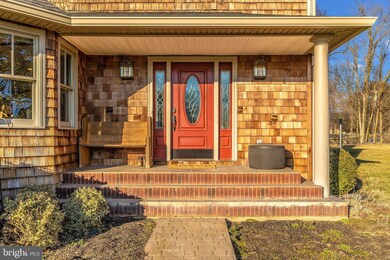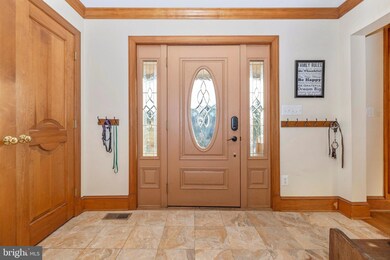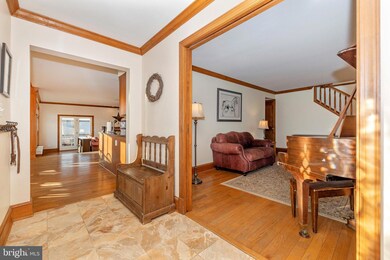
2444 Mullinix Mill Rd Mount Airy, MD 21771
Estimated Value: $929,000 - $1,018,000
Highlights
- Horses Allowed On Property
- Transitional Architecture
- 3 Fireplaces
- Lisbon Elementary School Rated A
- Wood Flooring
- No HOA
About This Home
As of March 2023For those who have dreamt of country living, here it is! Grand custom farm house, complete with multiple porches featuring picturesque views: 3,500+ sf cedar shake shingle home, open floor plan; huge gathering room, fireplace, hardwood floors, gourmet kitchen w/granite counters & Aga stove, 3 BD, 2.5 BA, spacious primary suite w/private deck, fabulous views, luxury bath & double walk-in closet. With 5 acres, there is room for horses or ponies or alpaca or sheep or 4-H project animals! Center aisle barn, 3 matted stalls, feed room, hot/cold wash-stall, heated tack room, laundry room, loft and plenty of storage, heated garage, plus office/studio/bonus finished space over barn/garage. 4 fenced paddocks, 3 run-ins, 85'x185' riding arena with all weather footing. Walk or quick hack by horseback to 6,700 acres of Patuxent River parkland, offering bridle and hiking trails, fishing, hunting, bird watching and more! In vibrant Mount Airy, often voted as one of the “Best Places to Live” in the U.S., with historic downtown shops and restaurants, and plenty of local wineries and farm breweries. Convenient to I-70, easy commutes to 270 Bio-Tech Corridor, to Frederick, Columbia and Baltimore. Only 1 hour to downtown Washington DC.
Home Details
Home Type
- Single Family
Est. Annual Taxes
- $9,846
Year Built
- Built in 1995
Lot Details
- 5 Acre Lot
- Property is in very good condition
- Property is zoned RCDEO
Parking
- 4 Car Detached Garage
- Front Facing Garage
- Driveway
Home Design
- Transitional Architecture
- Traditional Architecture
- Farmhouse Style Home
- Block Foundation
- Frame Construction
- Cedar
Interior Spaces
- Property has 3 Levels
- 3 Fireplaces
- Basement Fills Entire Space Under The House
Flooring
- Wood
- Tile or Brick
Bedrooms and Bathrooms
- 3 Bedrooms
Schools
- Lisbon Elementary School
- Glenwood Middle School
- Glenelg High School
Horse Facilities and Amenities
- Horses Allowed On Property
Utilities
- Heat Pump System
- Well
- Electric Water Heater
- Septic Tank
Community Details
- No Home Owners Association
Listing and Financial Details
- Assessor Parcel Number 1404328760
Ownership History
Purchase Details
Home Financials for this Owner
Home Financials are based on the most recent Mortgage that was taken out on this home.Purchase Details
Home Financials for this Owner
Home Financials are based on the most recent Mortgage that was taken out on this home.Purchase Details
Purchase Details
Purchase Details
Similar Homes in Mount Airy, MD
Home Values in the Area
Average Home Value in this Area
Purchase History
| Date | Buyer | Sale Price | Title Company |
|---|---|---|---|
| Allen Julia F Constable | $950,000 | Old Republic National Title | |
| Slater Shawn P | $650,000 | Rgs Title Llc | |
| Fox Brooke A | $644,000 | -- | |
| Fox Brooke A | $644,000 | -- | |
| Ludlow Edwin M | $163,500 | -- |
Mortgage History
| Date | Status | Borrower | Loan Amount |
|---|---|---|---|
| Previous Owner | Slater Shawn P | $476,900 | |
| Previous Owner | Slater Shawn P | $495,000 | |
| Previous Owner | Slater Shawn P | $132,000 | |
| Previous Owner | Slater Shawn P | $617,500 | |
| Previous Owner | Fox Brooke A | $100,000 | |
| Previous Owner | Fox Brooke A | $431,000 |
Property History
| Date | Event | Price | Change | Sq Ft Price |
|---|---|---|---|---|
| 03/31/2023 03/31/23 | Sold | $950,000 | +1.2% | $257 / Sq Ft |
| 02/22/2023 02/22/23 | Pending | -- | -- | -- |
| 02/02/2023 02/02/23 | For Sale | $939,000 | +44.5% | $254 / Sq Ft |
| 05/20/2015 05/20/15 | Sold | $650,000 | -2.7% | $176 / Sq Ft |
| 04/22/2015 04/22/15 | Pending | -- | -- | -- |
| 04/13/2015 04/13/15 | Price Changed | $668,000 | -1.0% | $181 / Sq Ft |
| 04/03/2015 04/03/15 | Price Changed | $674,900 | -1.9% | $183 / Sq Ft |
| 03/04/2015 03/04/15 | For Sale | $688,000 | 0.0% | $186 / Sq Ft |
| 02/10/2015 02/10/15 | Pending | -- | -- | -- |
| 09/23/2014 09/23/14 | For Sale | $688,000 | -- | $186 / Sq Ft |
Tax History Compared to Growth
Tax History
| Year | Tax Paid | Tax Assessment Tax Assessment Total Assessment is a certain percentage of the fair market value that is determined by local assessors to be the total taxable value of land and additions on the property. | Land | Improvement |
|---|---|---|---|---|
| 2024 | $11,287 | $799,833 | $0 | $0 |
| 2023 | $10,602 | $744,467 | $0 | $0 |
| 2022 | $9,811 | $689,100 | $245,000 | $444,100 |
| 2021 | $9,379 | $673,200 | $0 | $0 |
| 2020 | $9,379 | $657,300 | $0 | $0 |
| 2019 | $9,163 | $641,400 | $235,000 | $406,400 |
| 2018 | $8,078 | $592,800 | $0 | $0 |
| 2017 | $7,418 | $641,400 | $0 | $0 |
| 2016 | -- | $495,600 | $0 | $0 |
| 2015 | -- | $495,600 | $0 | $0 |
| 2014 | -- | $495,600 | $0 | $0 |
Agents Affiliated with this Home
-
Tracy Diamond

Seller's Agent in 2023
Tracy Diamond
EXP Realty, LLC
(410) 984-2501
167 Total Sales
-
robert scott

Buyer's Agent in 2023
robert scott
Long & Foster
(301) 252-0618
86 Total Sales
-
Brooke Fox

Seller's Agent in 2015
Brooke Fox
Charis Realty Group
(301) 980-0469
100 Total Sales
-
Michelle Lebling Camp

Buyer's Agent in 2015
Michelle Lebling Camp
Long & Foster
(301) 717-5820
17 Total Sales
Map
Source: Bright MLS
MLS Number: MDHW2024512
APN: 04-328760
- 18311 Chelsea Knolls Dr
- 1760 Florence Rd
- 3113 Cabin Run
- 3226 Hayloft Ct
- 8600 Gue Rd
- 26832 Howard Chapel Dr
- 26140 Mullinix Mill Rd
- 7210 Annapolis Rock Rd
- 26809 Dix St
- 0 Gue Rd Unit MDMC2175860
- 0 Gue Rd Unit MDMC2150586
- 1501 Long Corner Rd
- 7251 Annapolis Rock Rd
- 16900 Old Sawmill Rd
- 25501 Jarl Dr
- 26105 Cornor Dr
- 26132 Viewland Dr
- 1280 Saint Michaels Rd
- 3185 Florence Rd
- 8412 Dasher Ct
- 2444 Mullinix Mill Rd
- 2420 Mullinix Mill Rd
- 2460 Mullinix Mill Rd
- 2445 Mullinix Mill Rd
- 2435 Mullinix Mill Rd
- 2470 Mullinix Mill Rd
- 2436 Mullinix Mill Rd
- 2425 Mullinix Mill Rd
- 2428 Mullinix Mill Rd
- 2481 Mullinix Mill Rd
- 2450 Mullinix Mill Rd
- 2482 Mullinix Mill Rd
- 2461 Mullinix Mill Rd
- 2415 Mullinix Mill Rd
- 2488 Mullinix Mill Rd
- 0 Mullinix Mill Rd Unit HW8350826
- 0 Mullinix Mill Rd Unit HW8359590
- LOT 3 Mullinix Mill Rd
- LOT 2 Mullinix Mill Rd
- 2491 Mullinix Mill Rd
