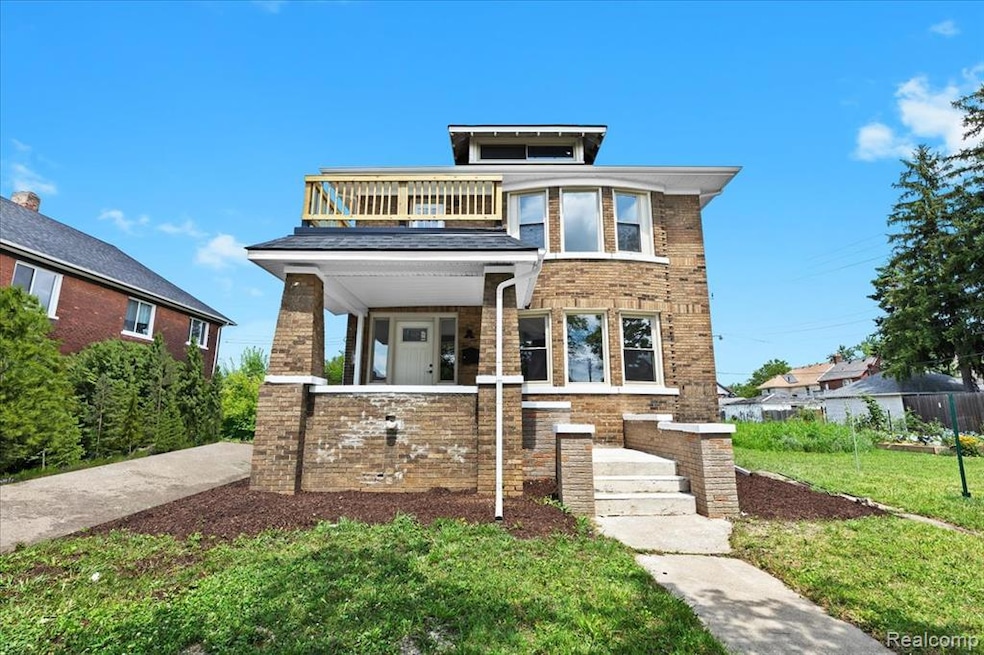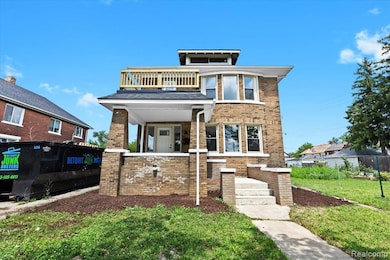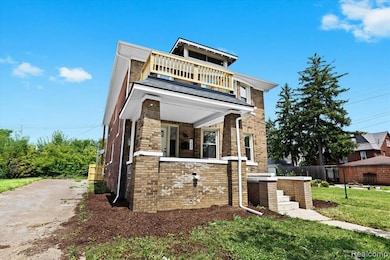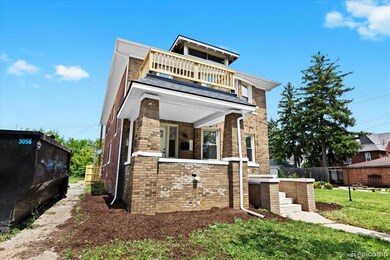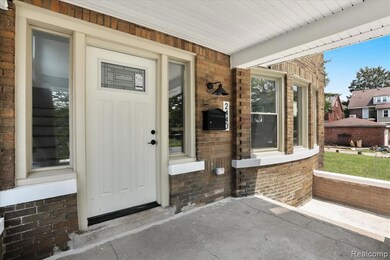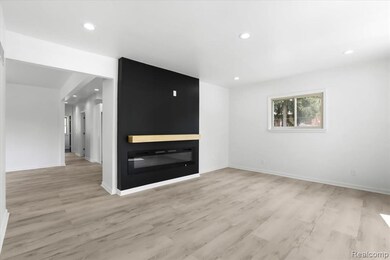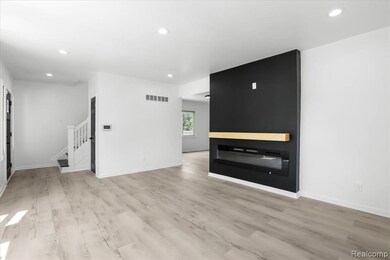2444 Taylor St Detroit, MI 48206
Virginia Park Community NeighborhoodHighlights
- Traditional Architecture
- Laundry Room
- Forced Air Heating System
- Cass Technical High School Rated 10
About This Home
Fully Renovated 6-Bedroom Home | Modern Upgrades | Spacious Living Welcome to this stunning 6-bedroom, 3 full bathroom home offering nearly 2,800 square feet of fully updated living space. Every inch of this property has been thoughtfully renovated with brand-new windows, roof, gutters, plumbing, electrical, HVAC system, flooring, drywall, and doors—all permitted and approved by the city. Enjoy a beautifully designed open-concept kitchen and bathrooms, complete with modern finishes. The first-floor laundry room adds convenience, while the fenced-in backyard provides privacy and space for outdoor living. Retreat to the luxurious master suite, featuring a walk-in closet and a double vanity for a spa-like experience. Perfect for large families or multi-generational living. Don't miss this move-in-ready gem!
Home Details
Home Type
- Single Family
Est. Annual Taxes
- $1,137
Year Built
- Built in 1919
Lot Details
- 4,356 Sq Ft Lot
- Lot Dimensions are 37x120.5
HOA Fees
- $30 Monthly HOA Fees
Home Design
- Traditional Architecture
- Brick Exterior Construction
- Brick Foundation
Interior Spaces
- 2,800 Sq Ft Home
- 2-Story Property
- Laundry Room
- Unfinished Basement
Bedrooms and Bathrooms
- 6 Bedrooms
Location
- Ground Level
Utilities
- Forced Air Heating System
- Heating System Uses Natural Gas
- Sewer in Street
Listing and Financial Details
- Security Deposit $4,425
- 12 Month Lease Term
- Application Fee: 30.00
- Assessor Parcel Number 10002342
Map
Source: Realcomp
MLS Number: 20251054872
APN: 10-002342
- 2440 Taylor St
- 8931 La Salle Blvd
- 2517 Taylor St
- 2310 Hazelwood St
- 2535 Atkinson St
- 2447 Gladstone St
- 2281 Atkinson St
- 2105 S La Salle
- 11534 Woodrow Wilson St
- 2685 Clairmount St
- 2255 Edison St
- 2066 Clairmount St
- 2052 Clairmount St
- 8604 La Salle Blvd
- 2081 Edison St
- 2041 Atkinson St
- 2030 Clairmount St
- 2532 Longfellow St
- 9033 Lawton St
- 9021 Lawton St
- 8951 La Salle Blvd
- 2544 Atkinson St
- 2021 Blaine St
- 2293 W Philadelphia St
- 2506 W Euclid St Unit 2506 W. Euclid
- 2506 W Euclid St Unit 2504 W. Euclid
- 1949 Hazelwood St
- 1920 Atkinson St Unit 2
- 1920 Atkinson St Unit 3
- 1735 Clairmount St Unit 1 or 2
- 3224 Gladstone St
- 1659 Longfellow St
- 1623 Gladstone St
- 1536 Hazelwood St
- 1926 Seward St
- 3734 3734 Atkinson Unit 4 St
- 3734 Atkinson St Unit 4
- 3734 Atkinson Unit 1 St
- 3734 3734 Atkinson Unit 3 St
- 3734 St
