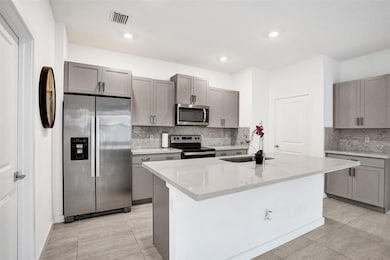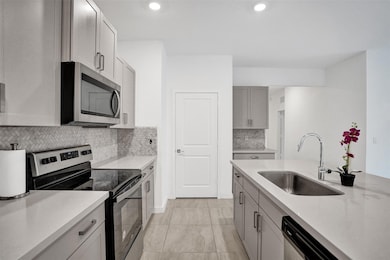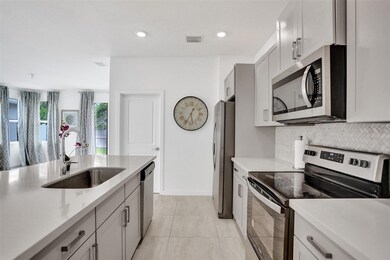
2444 Timber Forest Dr West Palm Beach, FL 33415
Estimated payment $3,350/month
Highlights
- Views of Preserve
- Attic
- Hurricane or Storm Shutters
- Vaulted Ceiling
- Breakfast Area or Nook
- Porch
About This Home
NEWLY BUILT Modern 2020 home is nestled in the small and quaint community of Jaxon Park! This single story is a true 4 bedroom, 2 bath home inspired by a charming and modern life style! From the moment you step inside, a long foyer awaits you with soaring ceilings & neutral 24x24 tile through out. A rarely available triple split floorplan allows for a spacious feel or perfect for a home office. Stunning kitchen with custom grey cabinetry, stylish backsplash, large open island, & sleek countertops. Textured walls & ceilings. Large master suite with HUGE closet, bathroom w/ dual vanity sinks, & skylight for natural lighting. Inside laundry room. Paver patio with partially fenced yard is great for entertaining! 2 car garage- driveway fits 4 cars. Close to park *Seller Credit for NEW frig*
Home Details
Home Type
- Single Family
Est. Annual Taxes
- $5,738
Year Built
- Built in 2020
Lot Details
- 4,948 Sq Ft Lot
- West Facing Home
HOA Fees
- $226 Monthly HOA Fees
Parking
- 2 Car Attached Garage
- Driveway
Property Views
- Views of Preserve
- Garden Views
Home Design
- Shingle Roof
- Composition Roof
Interior Spaces
- 1,733 Sq Ft Home
- 1-Story Property
- Vaulted Ceiling
- Blinds
- Sliding Windows
- Combination Dining and Living Room
- Utility Room
- Tile Flooring
- Hurricane or Storm Shutters
- Attic
Kitchen
- Breakfast Area or Nook
- Breakfast Bar
- Self-Cleaning Oven
- Microwave
- Dishwasher
- Kitchen Island
- Disposal
Bedrooms and Bathrooms
- 4 Main Level Bedrooms
- Split Bedroom Floorplan
- Walk-In Closet
- 2 Full Bathrooms
- Dual Sinks
Laundry
- Laundry Room
- Dryer
- Washer
Outdoor Features
- Open Patio
- Porch
Utilities
- Central Heating and Cooling System
- Electric Water Heater
Listing and Financial Details
- Assessor Parcel Number 00424414680000300
Community Details
Overview
- Association fees include ground maintenance
- Jaxon Park Subdivision
Recreation
- Park
Map
Home Values in the Area
Average Home Value in this Area
Tax History
| Year | Tax Paid | Tax Assessment Tax Assessment Total Assessment is a certain percentage of the fair market value that is determined by local assessors to be the total taxable value of land and additions on the property. | Land | Improvement |
|---|---|---|---|---|
| 2024 | $5,738 | $355,074 | -- | -- |
| 2023 | $5,592 | $344,732 | $0 | $0 |
| 2022 | $5,545 | $334,691 | $0 | $0 |
| 2021 | $5,514 | $286,224 | $62,000 | $224,224 |
Property History
| Date | Event | Price | Change | Sq Ft Price |
|---|---|---|---|---|
| 08/27/2025 08/27/25 | Pending | -- | -- | -- |
| 08/01/2025 08/01/25 | Price Changed | $489,500 | -2.1% | $282 / Sq Ft |
| 06/29/2025 06/29/25 | Price Changed | $500,000 | -4.7% | $289 / Sq Ft |
| 06/05/2025 06/05/25 | For Sale | $524,900 | +42.3% | $303 / Sq Ft |
| 09/29/2020 09/29/20 | Sold | $368,906 | -2.5% | $212 / Sq Ft |
| 08/30/2020 08/30/20 | Pending | -- | -- | -- |
| 06/02/2020 06/02/20 | For Sale | $378,490 | -- | $218 / Sq Ft |
Similar Homes in West Palm Beach, FL
Source: BeachesMLS (Greater Fort Lauderdale)
MLS Number: F10507646
APN: 00-42-44-14-68-000-0300
- 2429 Lena Ln
- 2403 Lena Ln Unit 603
- 2523 Dudley Dr W Unit H
- 2592 Dudley Dr E Unit D
- 2592 Dudley Dr E Unit A
- 2545 Dudley Dr W Unit L
- 2533 Dudley Dr W Unit E
- 2664 Dudley Dr E Unit F
- 5110 Michigan Ave Unit 11B
- 2651 Barkley Dr W Unit J
- 2688 Dudley Dr E Unit J
- 2688 Dudley Dr E Unit H
- 2580 Emory Dr E Unit A
- 2691 Dudley Dr E Unit A
- 2522 Emory Dr E Unit I
- 2590 Barkley Dr E Unit J
- 2677 Dudley Dr W Unit G
- 2736 Dudley Dr E Unit I
- 2735 Dudley Dr E Unit B
- 2703 Dudley Dr W Unit H






