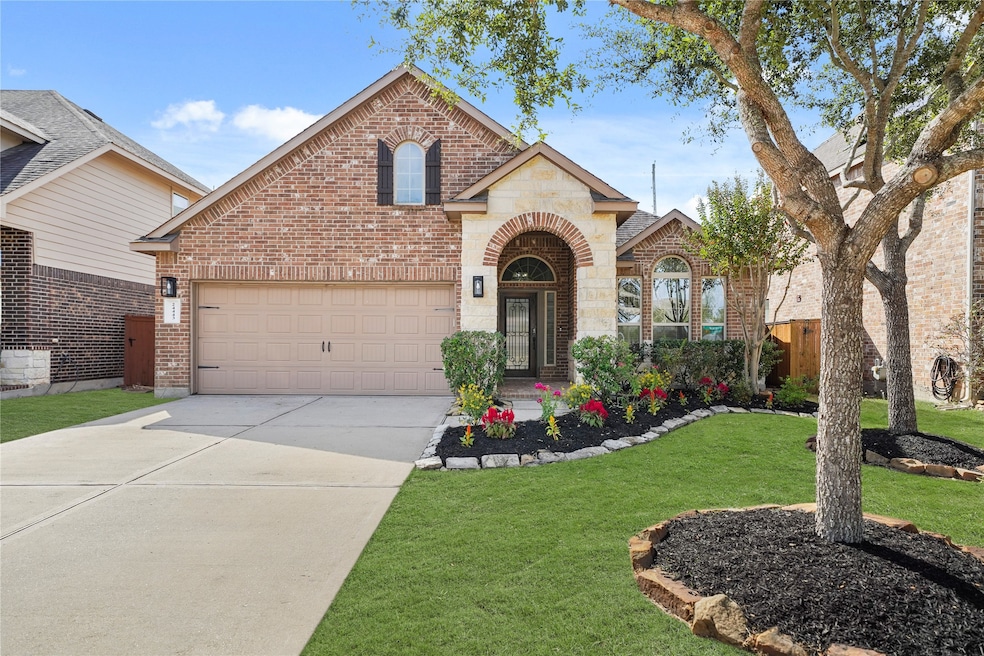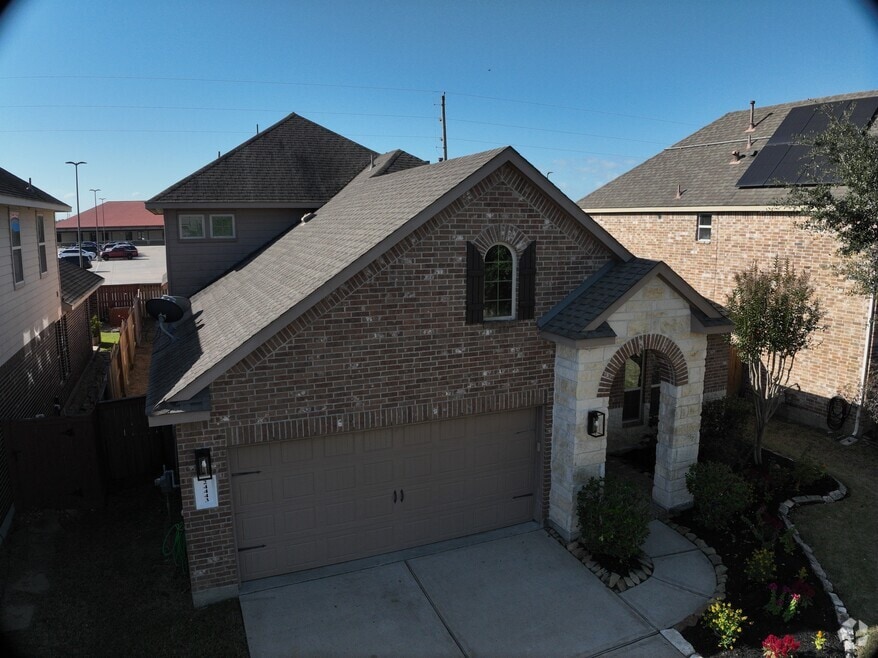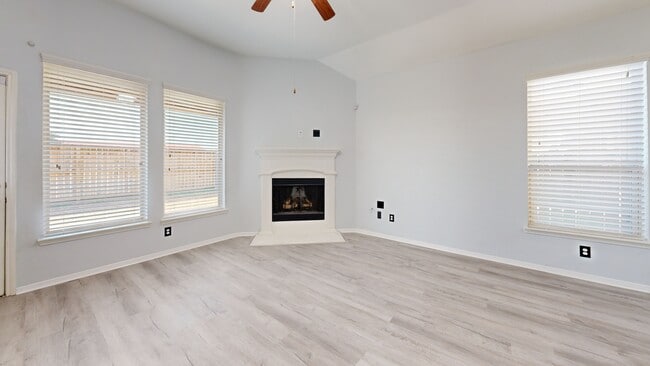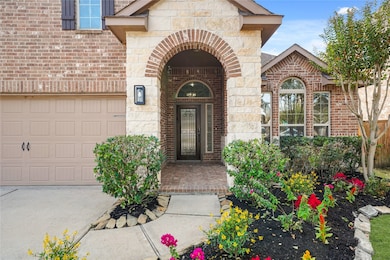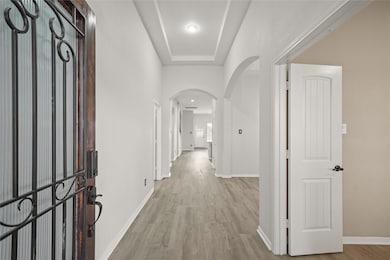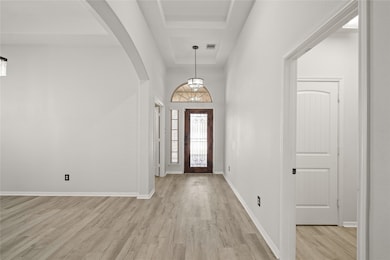
24443 Peroni Dr Richmond, TX 77406
Estimated payment $3,493/month
Highlights
- Very Popular Property
- Fitness Center
- Clubhouse
- Joe Hubenak Elementary School Rated A
- Home Energy Rating Service (HERS) Rated Property
- Deck
About This Home
Beautiful and move-in ready, 24443 Peroni Dr offers bright, open living in one of Richmond’s most desirable areas. This inviting home features a spacious open-concept layout with high ceilings, abundant natural light, and a seamless flow from the family room to the dining area and kitchen. The kitchen offers modern cabinetry, a large continuous counter space, perfect for cooking and gathering. The private primary suite includes a well-appointed bath with dual sinks, soaking tub, separate shower, and large walk-in closet. Additional bedrooms are generously sized for guests, family, or a home office. Enjoy a relaxing backyard with plenty of room to entertain or play. Conveniently located near top-rated Lamar CISD schools, shopping, dining, and major roadways, this home delivers exceptional comfort, style, and convenience. A must-see in Richmond!
Listing Agent
Compass RE Texas, LLC - Memorial License #0562548 Listed on: 11/15/2025

Open House Schedule
-
Sunday, November 23, 20251:00 to 3:00 pm11/23/2025 1:00:00 PM +00:0011/23/2025 3:00:00 PM +00:00Step into this beautifully updated Richmond gem—where natural light, high ceilings, and thoughtful design make every room feel inviting. From the spacious open-concept living area to the private primary suite and relaxing backyard, this home delivers the comfort, style, and lifestyle Lakes of Bella Terra is known for. Whether you're searching for your next home or just love exploring beautiful properties, come tour, ask questions, and get a feel for the neighborhood.Add to Calendar
Home Details
Home Type
- Single Family
Est. Annual Taxes
- $12,273
Year Built
- Built in 2014
Lot Details
- 5,753 Sq Ft Lot
- North Facing Home
- Back Yard Fenced
HOA Fees
- $98 Monthly HOA Fees
Parking
- 2 Car Attached Garage
- Garage Door Opener
Home Design
- Traditional Architecture
- Brick Exterior Construction
- Slab Foundation
- Composition Roof
- Cement Siding
- Stone Siding
- Radiant Barrier
Interior Spaces
- 2,587 Sq Ft Home
- 1.5-Story Property
- High Ceiling
- Ceiling Fan
- Gas Fireplace
- Formal Entry
- Family Room Off Kitchen
- Combination Kitchen and Dining Room
- Home Office
- Game Room
- Utility Room
- Washer and Gas Dryer Hookup
Kitchen
- Breakfast Bar
- Walk-In Pantry
- Butlers Pantry
- Double Oven
- Gas Range
- Microwave
- Dishwasher
- Disposal
Flooring
- Tile
- Vinyl Plank
- Vinyl
Bedrooms and Bathrooms
- 4 Bedrooms
- En-Suite Primary Bedroom
- Double Vanity
- Soaking Tub
- Bathtub with Shower
- Separate Shower
Home Security
- Security System Leased
- Fire and Smoke Detector
Eco-Friendly Details
- Home Energy Rating Service (HERS) Rated Property
- Energy-Efficient Windows with Low Emissivity
- Energy-Efficient Insulation
- Energy-Efficient Thermostat
Outdoor Features
- Pond
- Deck
- Covered Patio or Porch
Schools
- Hubenak Elementary School
- Banks Middle School
- Tomas High School
Utilities
- Central Heating and Cooling System
- Heating System Uses Gas
- Programmable Thermostat
- Water Softener is Owned
Community Details
Overview
- Association fees include clubhouse, common areas, recreation facilities
- Crest Management Association, Phone Number (281) 342-9920
- Lakes Of Bella Terra Subdivision
Amenities
- Picnic Area
- Clubhouse
Recreation
- Tennis Courts
- Sport Court
- Community Playground
- Fitness Center
- Community Pool
- Park
- Dog Park
- Trails
3D Interior and Exterior Tours
Floorplans
Map
Home Values in the Area
Average Home Value in this Area
Tax History
| Year | Tax Paid | Tax Assessment Tax Assessment Total Assessment is a certain percentage of the fair market value that is determined by local assessors to be the total taxable value of land and additions on the property. | Land | Improvement |
|---|---|---|---|---|
| 2025 | $9,270 | $427,991 | $48,620 | $379,371 |
| 2024 | $9,270 | $400,171 | $22,393 | $377,778 |
| 2023 | $9,270 | $363,792 | $0 | $399,453 |
| 2022 | $8,965 | $330,720 | $0 | $370,790 |
| 2021 | $9,274 | $300,650 | $37,400 | $263,250 |
| 2020 | $9,293 | $298,600 | $37,400 | $261,200 |
| 2019 | $9,500 | $284,100 | $37,400 | $246,700 |
| 2018 | $9,353 | $277,620 | $35,200 | $242,420 |
| 2017 | $9,575 | $282,100 | $35,200 | $246,900 |
| 2016 | $10,037 | $295,710 | $35,200 | $260,510 |
| 2015 | $5,544 | $280,540 | $35,200 | $245,340 |
| 2014 | $395 | $20,000 | $20,000 | $0 |
Property History
| Date | Event | Price | List to Sale | Price per Sq Ft |
|---|---|---|---|---|
| 11/15/2025 11/15/25 | For Sale | $450,000 | -- | $174 / Sq Ft |
Purchase History
| Date | Type | Sale Price | Title Company |
|---|---|---|---|
| Vendors Lien | -- | None Available | |
| Warranty Deed | -- | Dhi Title | |
| Deed | -- | -- | |
| Deed | -- | -- |
Mortgage History
| Date | Status | Loan Amount | Loan Type |
|---|---|---|---|
| Open | $281,801 | FHA | |
| Previous Owner | $214,390 | New Conventional |
About the Listing Agent

Dixie is the broker and team lead of The Hightower Team, which has proudly served the Houston area for over 28 years. A devoted wife, mother of four, grandmother to four, and follower of Christ, Dixie combines deep real estate knowledge with personal warmth. She brings specialized expertise to Katy, Cypress, Fulshear, Memorial, Houston, and its surrounding communities.
Under her leadership, The Hightower Team has become an award-winning, multi-million-dollar-producing group, known for
Dixie's Other Listings
Source: Houston Association of REALTORS®
MLS Number: 56518453
APN: 4777-21-002-0120-901
- 11607 Carisio Ct
- 11735 Giovanni Ln
- 11606 Via Verdone Dr
- 11535 Poeta Ln
- 24322 Marisa Ln
- 11631 Darby Chase Trail
- 24302 Marisa Ln
- 11518 Quarto Ln
- 11719 Balvano Dr
- 24263 Via Vitani Dr
- 24634 Bardona Way
- 24211 Bella Florence Dr
- 11210 Albany Meadow Ln
- 11211 Albany Meadow Ln
- 24523 Orontes Dr
- 24722 Greenwood Bay Dr
- 11714 Palmanova Dr
- 11107 Laguna Heights Ln
- 24755 Levante Dr
- 10918 Menaggio Ct
- 24607 Bardona Way
- 24306 Piazza Dr
- 24627 Bardona Way
- 11219 Albany Meadow Ln
- 24127 Via Renata Dr
- 11130 Celano Dr
- 24115 Via Privato Dr
- 24210 Leonforte Dr
- 11206 Copper Shores Ln
- 24514 Bella Florence Dr
- 11119 Mineral Island Ln
- 10914 Visconti Ct
- 10907 Lombardia Ct
- 11010 Via Capri Ct
- 24670 Folkstone Cir
- 6414 Haywards Crossing Cir S
- 24662 Folkstone Cir
- 24654 Folkstone Cir
- 6431 Densberry Ln
- 24626 Folkstone Cir
