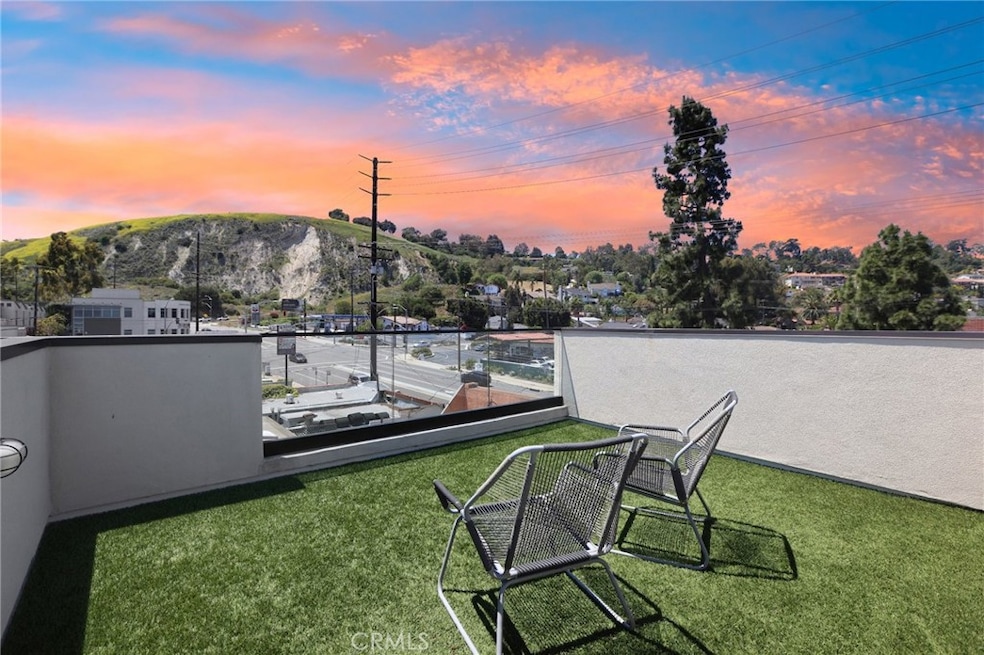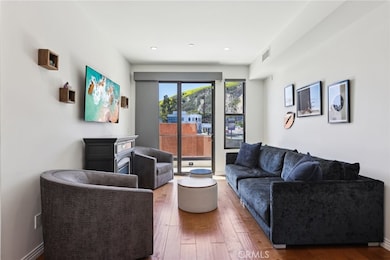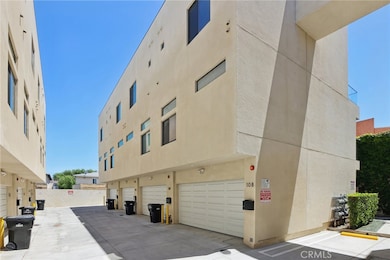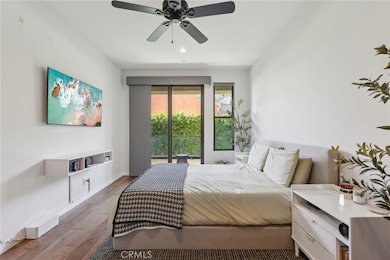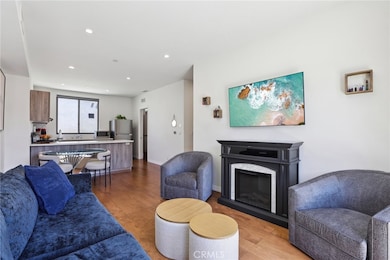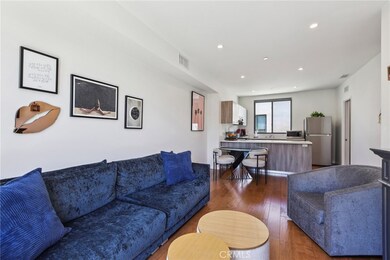
24444 Hawthorne Blvd Unit 108 Torrance, CA 90505
Walteria NeighborhoodEstimated payment $5,508/month
Highlights
- Very Popular Property
- Rooftop Deck
- 0.31 Acre Lot
- Walteria Elementary School Rated A
- City Lights View
- Open Floorplan
About This Home
Modern Marvel with a Rooftop Twist!Say hello to sleek, stylish living in this turnkey corner unit built in 2017—just bring your toothbrush and start living your best life! With a modern vibe, rooftop deck, and a location that borders the beauty of Palos Verdes, this home checks all the right boxes (and then some). This 2-bedroom, 2.5-bathroom condo offers nearly 1,200 square feet of well-designed living space. The multi-floor layout provides the comfort and spaciousness of a single-family home, offering plenty of room to spread out, relax, and truly enjoy your space.The main living space is perched on the top floor, offering a breezy open-concept layout where the kitchen, dining, and living areas flow together seamlessly—perfect for entertaining or simply unwinding in style. You'll love the rich laminate floors, recessed lighting, cozy fireplace, and a flood of natural light that bounces off every surface. Slide open the glass doors to your spacious balcony and take in the beautiful views of Butcher Hill Lookout—but wait, there's more…Just up the exterior stairs, your very own private rooftop deck awaits! Whether you're into sunbathing, stargazing, hosting happy hour, or sipping morning coffee with a view, this rooftop oasis is your new favorite hangout.Back inside, the modern kitchen is a dream with its clean-lined cabinetry, long peninsula for prepping and serving, and stainless steel appliances. It's open to everything, so you’ll never miss the party—or the next episode. A half bath and laundry room with sink and storage round out this level for total convenience.Head downstairs to find two ensuite bedrooms tucked away for peace and privacy. The Primary Bedroom features a private glass balcony overlooking a lush jasmine wall, dual wardrobes, a ceiling fan, and a sleek ensuite bathroom with a luxurious glass walk-in shower. The second suite is just as inviting, with ample space and a shower/tub combo—perfect for guests or a polished home office. Downstairs on level 1, enjoy the convenience of direct garage access, making everyday comings and goings a breeze.With controlled access security, you’ll feel safe & secure. Centrally located near top-rated South Torrance schools, shopping, restaurants, freeway access, and just minutes to Riviera Village and the beach, you’re perfectly positioned to enjoy everything Torrance and Palos Verdes have to offer.This one’s a total vibe—modern, bright, and move-in ready. Come see it for yourself!
Listing Agent
eXp Realty of California, Inc Brokerage Phone: 310-427-2414 License #00958114 Listed on: 05/29/2025

Co-Listing Agent
eXp Realty of California, Inc Brokerage Phone: 310-427-2414 License #01828048
Open House Schedule
-
Sunday, June 01, 20251:00 to 4:00 pm6/1/2025 1:00:00 PM +00:006/1/2025 4:00:00 PM +00:00Add to Calendar
Townhouse Details
Home Type
- Townhome
Est. Annual Taxes
- $7,767
Year Built
- Built in 2017
HOA Fees
- $408 Monthly HOA Fees
Parking
- 2 Car Direct Access Garage
- Parking Available
Property Views
- City Lights
- Mountain
- Neighborhood
Home Design
- Turnkey
Interior Spaces
- 1,197 Sq Ft Home
- 3-Story Property
- Open Floorplan
- Ceiling Fan
- Recessed Lighting
- Sliding Doors
- Great Room
- Family Room Off Kitchen
- Living Room with Fireplace
- Combination Dining and Living Room
- Laminate Flooring
Kitchen
- Open to Family Room
- Eat-In Kitchen
- Gas Cooktop
- Freezer
- Dishwasher
Bedrooms and Bathrooms
- 2 Bedrooms
Laundry
- Laundry Room
- Dryer
- Washer
Outdoor Features
- Living Room Balcony
- Rooftop Deck
- Patio
- Exterior Lighting
Utilities
- Central Heating and Cooling System
- Cable TV Available
Additional Features
- 1 Common Wall
- Property is near a park
Listing and Financial Details
- Tax Lot 1
- Tax Tract Number 73318
- Assessor Parcel Number 7534020037
- $295 per year additional tax assessments
Community Details
Overview
- Master Insurance
- 8 Units
- Meldia Skye HOA, Phone Number (310) 803-8193
- Classic Property Mgmt HOA
- Maintained Community
Recreation
- Bike Trail
Pet Policy
- Pets Allowed
- Pet Restriction
Security
- Resident Manager or Management On Site
- Card or Code Access
Map
Home Values in the Area
Average Home Value in this Area
Tax History
| Year | Tax Paid | Tax Assessment Tax Assessment Total Assessment is a certain percentage of the fair market value that is determined by local assessors to be the total taxable value of land and additions on the property. | Land | Improvement |
|---|---|---|---|---|
| 2024 | $7,767 | $680,462 | $457,361 | $223,101 |
| 2023 | $7,623 | $667,121 | $448,394 | $218,727 |
| 2022 | $7,520 | $654,041 | $439,602 | $214,439 |
| 2021 | $7,383 | $641,218 | $430,983 | $210,235 |
| 2019 | $7,166 | $622,200 | $418,200 | $204,000 |
| 2018 | $7,058 | $610,000 | $410,000 | $200,000 |
Property History
| Date | Event | Price | Change | Sq Ft Price |
|---|---|---|---|---|
| 05/29/2025 05/29/25 | For Sale | $839,000 | -- | $701 / Sq Ft |
Purchase History
| Date | Type | Sale Price | Title Company |
|---|---|---|---|
| Grant Deed | $610,000 | Fntg Builder Services |
Mortgage History
| Date | Status | Loan Amount | Loan Type |
|---|---|---|---|
| Open | $421,500 | New Conventional | |
| Closed | $430,000 | New Conventional | |
| Previous Owner | $457,500 | Adjustable Rate Mortgage/ARM |
Similar Homes in the area
Source: California Regional Multiple Listing Service (CRMLS)
MLS Number: SB25099983
APN: 7534-020-037
- 3718 Newton St
- 3659 Newton St
- 3784 Newton St
- 0 Via Valmonte
- 24510 Park St
- 24422 Los Codona Ave
- 3837 Paseo de Las Tortugas
- 3613 Courtney Way
- 24880 Via Valmonte
- 4321 Via Azalea
- 25535 Hawthorne Blvd
- 4068 Newton St
- 3241 Dalemead St
- 4300 Via Alondra
- 4119 Calle de Primera
- 4116 Via Solano
- 4136 Via Lado
- 23830 Los Codona Ave
- 4160 Via Lado
- 4024 Via Picaposte
