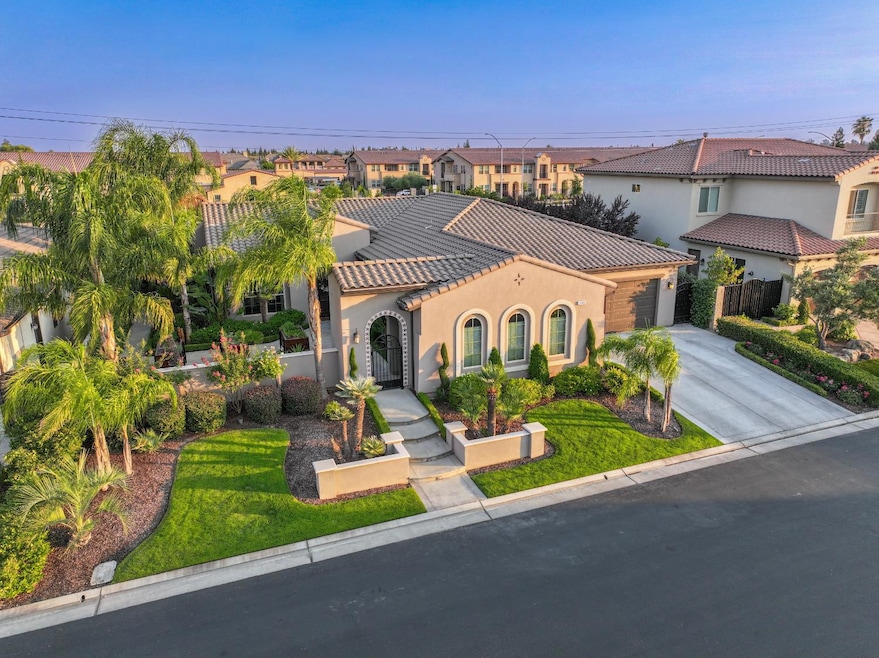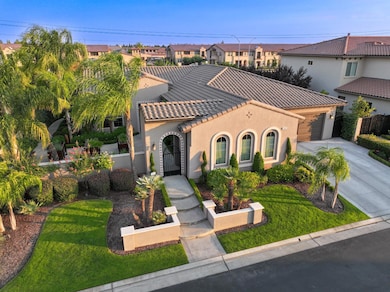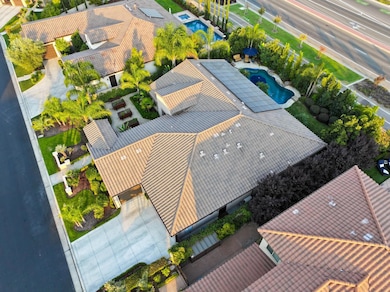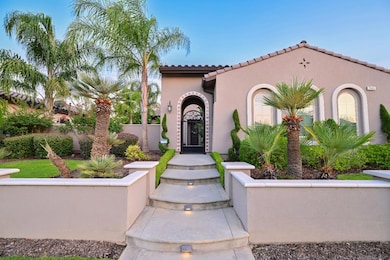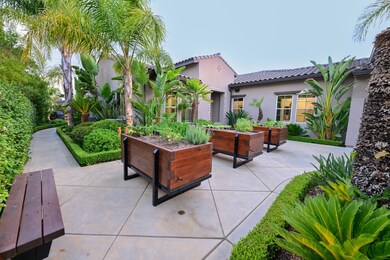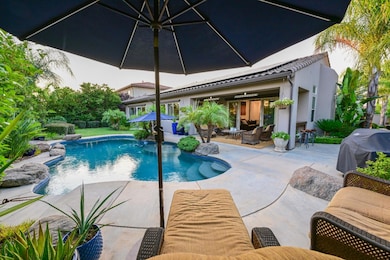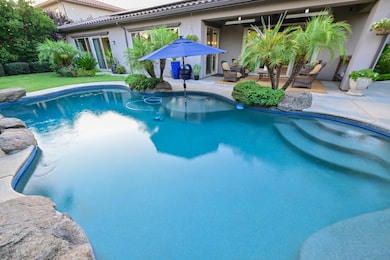2445 E Copper Hill Way Fresno, CA 93730
Woodward Park NeighborhoodEstimated payment $7,447/month
Highlights
- In Ground Pool
- Gated Community
- Fenced Yard
- James S. Fugman Elementary School Rated A
- 2 Fireplaces
- Tankless Water Heater
About This Home
Welcome to Fresno, California's COPPER HILL Estates, a Gated Community! Located in Copper River Ranch! One story spectacular home in a highly desirable neighborhood. Spacious open floor plan setup for entertaining with access to outdoor areas featuring sparkling Pebble Tech pool, extensive custom concrete, dining bar, and outdoor patio heaters. Great room with fireplace has aconvenientfour panel sliding door to backyard enjoyment! Impressive kitchen features stainless steel appliances, gas stove, retractable pot filler, builtin refrigerator, Custom range hood, and huge Island Dining Bar. Owner's Suite includes a sitting area, expansive Spa bathroom with oversized shower, separate tub, vanities, and custom closet. Special features include front iron gated courtyard, Control 4 sound system throughout the home and yard, attractive flower boxes, tile accents, landscape lighting, Art wall niche, air conditioning in garage plus insulated doors, tankless water heater, 36 panel Paid Solar, North facing for energy efficiency, and Beautiful lush landscaping with palm trees. Award Winning Clovis Schools! Seller relocation creates a Great opportunity to purchase this Perfect Home!
Home Details
Home Type
- Single Family
Est. Annual Taxes
- $12,190
Year Built
- Built in 2016
Lot Details
- 10,416 Sq Ft Lot
- Fenced Yard
- Front and Back Yard Sprinklers
HOA Fees
- $110 Monthly HOA Fees
Home Design
- Concrete Foundation
- Tile Roof
- Stucco
Interior Spaces
- 2,846 Sq Ft Home
- 1-Story Property
- 2 Fireplaces
- Security System Leased
- Laundry in unit
Bedrooms and Bathrooms
- 4 Bedrooms
- 2.5 Bathrooms
Pool
- In Ground Pool
Utilities
- Central Heating and Cooling System
- Tankless Water Heater
Community Details
- Gated Community
Map
Home Values in the Area
Average Home Value in this Area
Tax History
| Year | Tax Paid | Tax Assessment Tax Assessment Total Assessment is a certain percentage of the fair market value that is determined by local assessors to be the total taxable value of land and additions on the property. | Land | Improvement |
|---|---|---|---|---|
| 2025 | $12,190 | $891,316 | $273,408 | $617,908 |
| 2023 | $11,654 | $856,708 | $262,793 | $593,915 |
| 2022 | $11,417 | $839,911 | $257,641 | $582,270 |
| 2021 | $11,014 | $823,443 | $252,590 | $570,853 |
| 2020 | $10,677 | $795,600 | $255,000 | $540,600 |
| 2019 | $7,792 | $640,354 | $52,528 | $587,826 |
| 2018 | $7,622 | $627,799 | $51,499 | $576,300 |
| 2017 | $7,491 | $615,490 | $50,490 | $565,000 |
Property History
| Date | Event | Price | List to Sale | Price per Sq Ft |
|---|---|---|---|---|
| 11/13/2025 11/13/25 | Pending | -- | -- | -- |
| 07/16/2025 07/16/25 | For Sale | $1,197,000 | -- | $421 / Sq Ft |
Purchase History
| Date | Type | Sale Price | Title Company |
|---|---|---|---|
| Grant Deed | $815,000 | Stewart Title Of Ca Inc | |
| Interfamily Deed Transfer | -- | Old Republic Title Company | |
| Grant Deed | $780,000 | Old Republic Title Company | |
| Grant Deed | $828,500 | Old Republic Title Company |
Mortgage History
| Date | Status | Loan Amount | Loan Type |
|---|---|---|---|
| Previous Owner | $510,000 | New Conventional | |
| Previous Owner | $217,500 | Credit Line Revolving | |
| Previous Owner | $484,350 | New Conventional |
Source: Fresno MLS
MLS Number: 633750
APN: 579-310-04S
- 2490 E Copper Ridge Dr
- 2283 E Sarazen Ave
- 2136 E Royal Dornoch Ave
- 2537 E Prestwick Ave
- 2059 E Axelson Dr
- 2815 E Colina Dr
- 10612 N Dearing Ave
- 2827 E Colina Dr
- 2096 E Olympic Ave
- 2146 E Sawgrass Ave
- 10972 N Honeysuckle Dr
- 11206 N Via Ravenna Dr
- Millie Plan at Villa Palazzo - The Traditional Series
- 11222 N Via Ravenna Dr
- Aria Plan at Villa Palazzo - The Traditional Series
- Cali Plan at Villa Palazzo - The Traditional Series
- Bella Plan at Villa Palazzo - The Traditional Series
- Residence 6 Plan at Villa Palazzo - Granville Estates
- Benton Plan at Villa Palazzo - The Traditional Series
- 10958 N Honeysuckle Dr
