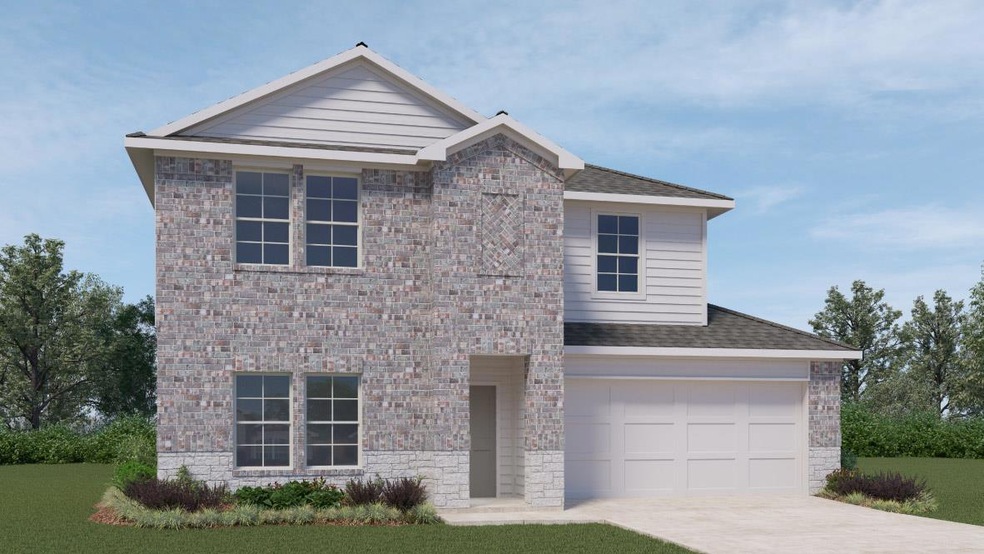2445 Flank Skirt Dr Leander, TX 78641
Larkspur Park NeighborhoodEstimated payment $2,777/month
Highlights
- New Construction
- Main Floor Primary Bedroom
- Quartz Countertops
- Liberty Hill High School Rated A-
- High Ceiling
- Private Yard
About This Home
UNDER CONSTRUCTION - EST COMPLETION NOW!!!!!!!!!!!!!!!!!!!!!
Photos are representative of plan and may vary as built.
Step into the Rosemont floorplan at Bar W Ranch in Leander, TX. This is a two-story home that offers 2,783 of living space, a two-car garage, 5 bedrooms, 3 bathrooms and a gameroom. There are 2 exterior elevations to choose from.
As you enter the home you will pass one of the spare bedrooms, bedroom 2, with a spacious bathroom close by. Then you will walk straight into the open kitchen, which faces the open dining room and family room. The kitchen features a large island, granite or quartz countertops, a large pantry and stainless steel appliances throughout. The dining and family room will provide plenty of natural lighting from all the windows, which look out to the covered patio. The utility room provides ample room for your family’s needs and is located just off the dining area.
The main bedroom, bedroom 1, is located at the back of the house, just off the family room, for maximum privacy. It features a large bathroom and large walk-in closet. The stairs are located directly across the utility room and provide homeowners with plenty of extra storage space underneath them.
As you walk upstairs, you will enter the game room, perfect for larger families to enjoy time together at home. Just off the game room is a hallway with three additional bedrooms, a third bathroom and an additional storage closet. The fifth spare bedroom also features a spacious walk-in closet.
This home comes included with a professionally designed landscape package and a full irrigation system as well as our Home is Connected® base package that offers devices such as offers devices such as the Amazon Echo Pop, a Video Doorbell, Deako Smart Light Switch, a Honeywell Thermostat, and more.
Listing Agent
D.R. Horton, AMERICA'S Builder Brokerage Phone: (512) 345-4663 License #0245076 Listed on: 05/22/2025

Home Details
Home Type
- Single Family
Year Built
- Built in 2025 | New Construction
Lot Details
- 5,663 Sq Ft Lot
- Lot Dimensions are 50x120
- Southwest Facing Home
- Wood Fence
- Interior Lot
- Level Lot
- Sprinkler System
- Dense Growth Of Small Trees
- Private Yard
HOA Fees
- $50 Monthly HOA Fees
Parking
- 2 Car Attached Garage
- Front Facing Garage
Home Design
- Brick Exterior Construction
- Slab Foundation
- Composition Roof
- Masonry Siding
- Stone Siding
Interior Spaces
- 2,783 Sq Ft Home
- 2-Story Property
- High Ceiling
- Recessed Lighting
- Double Pane Windows
- Window Treatments
Kitchen
- Open to Family Room
- Oven
- Gas Cooktop
- Microwave
- Dishwasher
- ENERGY STAR Qualified Appliances
- Kitchen Island
- Quartz Countertops
- Disposal
Flooring
- Carpet
- Vinyl
Bedrooms and Bathrooms
- 5 Bedrooms | 2 Main Level Bedrooms
- Primary Bedroom on Main
- Dual Closets
- Walk-In Closet
- 3 Full Bathrooms
- Double Vanity
- Walk-in Shower
Home Security
- Home Security System
- Smart Home
Schools
- Bar W Elementary School
- Santa Rita Middle School
- Liberty Hill High School
Utilities
- Central Heating and Cooling System
- Phone Available
- Cable TV Available
Additional Features
- Smart Technology
- Covered Patio or Porch
Listing and Financial Details
- Assessor Parcel Number 2445 Flank Skirt Dr
- Tax Block B
Community Details
Overview
- Association fees include common area maintenance
- Bar W Ranch Association
- Built by DR HORTON
- Bar W Ranch Subdivision
Recreation
- Park
- Trails
Map
Home Values in the Area
Average Home Value in this Area
Property History
| Date | Event | Price | Change | Sq Ft Price |
|---|---|---|---|---|
| 09/02/2025 09/02/25 | Sold | -- | -- | -- |
| 08/27/2025 08/27/25 | Off Market | -- | -- | -- |
| 08/20/2025 08/20/25 | Price Changed | $430,990 | +0.2% | $155 / Sq Ft |
| 08/06/2025 08/06/25 | Price Changed | $429,990 | -2.3% | $155 / Sq Ft |
| 07/31/2025 07/31/25 | For Sale | $439,990 | -- | $158 / Sq Ft |
Source: Unlock MLS (Austin Board of REALTORS®)
MLS Number: 9771406
- 2401 March Hare Trace
- 2504 Indian Clover Trail
- 2501 Bear Juice View
- 2421 Rosette Ln
- 2429 Flank Skirt Dr
- 2433 Bear Cub Bend
- 2400 Pack Iron Pass
- 2404 Pack Iron Pass
- 2316 Gold Dust Trail
- 2208 Rosin Jaw Walk
- 600 Saturnia Dr
- 113 Berkeley Place
- 225 Palio Place
- 2428 Hackamore Dr
- 2124 Rosin Jaw Walk
- 217 Palio Place
- 620 Saturnia Dr
- 624 Saturnia Dr
- 124 Tuscany Dr
- 400 Saturnia Dr


