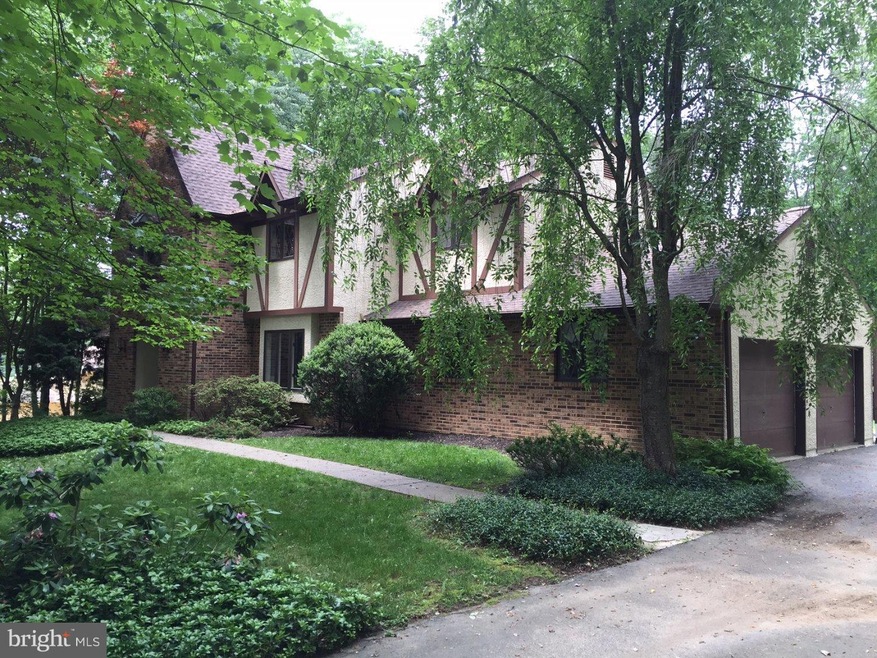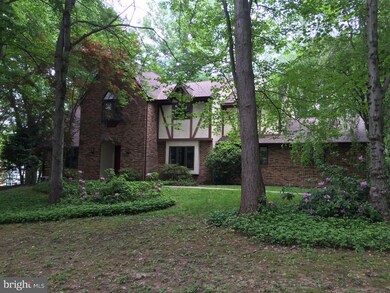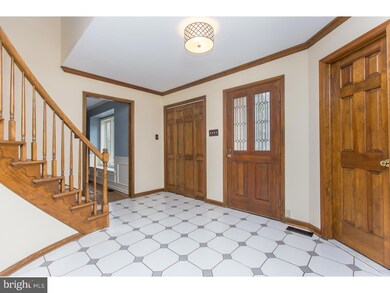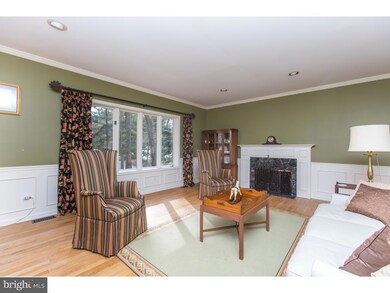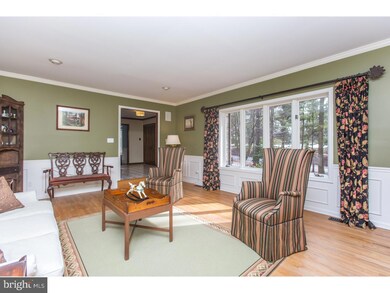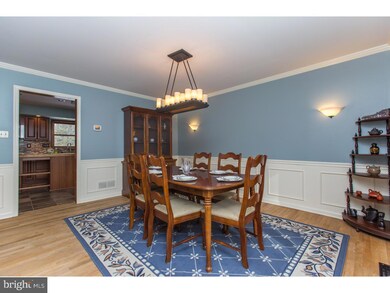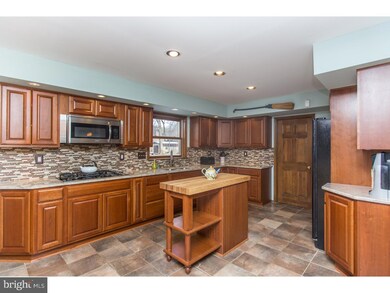
2445 N Providence Rd Media, PA 19063
Upper Providence Township NeighborhoodEstimated Value: $914,602 - $1,112,000
Highlights
- Deck
- Cathedral Ceiling
- Tudor Architecture
- Rose Tree Elementary School Rated A
- Wood Flooring
- Attic
About This Home
As of November 2016This charming home is in Award Winning Rose Tree Media School District and is located on a tree lined lot providing great curb appeal. The major updates have already been done- Public Sewer installed 2014, New 2013 Shingled Roof, New 2013 Gourmet Kitchen, New 2015 plush carpeting in the Lower Level Family/Rec Room & the Sellers even did a pre-listing Stucco Inspection and all stucco repairs were completed in 2016. Enter onto the beautiful tiled foyer that boasts an appealing turned staircase and convenient powder room. You'll enjoy the flow of this home as the foyer allows access directly to the formal living room with faux fireplace, hardwood flooring, plus the old world charm of wainscoting and crown moldings. The formal dining room also has the same exquisite wainscoting, crown moldings & flooring & it can be accessed off the foyer or directly through the kitchen. The amazing cook's kitchen was just remodeled in 2013 with gorgeous cherry cabinetry with chestnut finish, granite countertops, glass tiled backsplash, island, tiled flooring, double wall oven, gas cook top, microwave, wine refrigerator and a large breakfast room area with French doors that lead to the back patio. The kitchen's half wall leads to the step down great/family room which has a double sided brick fireplace and vaulted ceiling with wood beams that go up to the loft area with its' new pressed hardwood floors (a great space for a library). There is also a spacious office- just off the family room (potential for a 5th bedroom). A convenient mud room with a double coat closet is located off the kitchen- where you'll also find the interior access to the 2 car garage (note; one side of garage is currently used for a workshop area). The second floor offers a large master bedroom with full bath, ceiling fan & walk-in closet, the second bedroom has its' own private bath with a beautifully tiled stall shower, the 3rd and 4th bedrooms each has a ceiling fan & double closet. The large hall bath and convenient laundry room completes this floor. The living space continues into the nicely finished expansive basement family/recreation room is complete with a wet bar and newer luxurious carpeting. You'll also find a separate bonus/storage room & another bonus room with tile flooring & French doors to access a small patio. This home has it all and it's move-in ready!
Last Agent to Sell the Property
BHHS Fox&Roach-Newtown Square License #RS167128L Listed on: 04/01/2016

Last Buyer's Agent
Karen Garbutt
Compass RE License #RS330373

Home Details
Home Type
- Single Family
Est. Annual Taxes
- $11,545
Year Built
- Built in 1984
Lot Details
- 0.88 Acre Lot
- Lot Dimensions are 278x173
- Irregular Lot
- Back, Front, and Side Yard
- Property is in good condition
Parking
- 2 Car Direct Access Garage
- 3 Open Parking Spaces
- Driveway
Home Design
- Tudor Architecture
- Brick Exterior Construction
- Shingle Roof
- Wood Siding
- Stucco
Interior Spaces
- 3,974 Sq Ft Home
- Property has 2 Levels
- Wet Bar
- Beamed Ceilings
- Cathedral Ceiling
- Ceiling Fan
- Brick Fireplace
- Family Room
- Living Room
- Dining Room
- Attic
Kitchen
- Eat-In Kitchen
- Self-Cleaning Oven
- Cooktop
- Built-In Microwave
- Dishwasher
- Kitchen Island
Flooring
- Wood
- Wall to Wall Carpet
- Tile or Brick
Bedrooms and Bathrooms
- 4 Bedrooms
- En-Suite Primary Bedroom
- En-Suite Bathroom
- 3.5 Bathrooms
- Walk-in Shower
Laundry
- Laundry Room
- Laundry on upper level
Finished Basement
- Basement Fills Entire Space Under The House
- Exterior Basement Entry
Outdoor Features
- Deck
- Patio
Schools
- Rose Tree Elementary School
- Springton Lake Middle School
- Penncrest High School
Utilities
- Forced Air Heating and Cooling System
- Heating System Uses Gas
- 200+ Amp Service
- Natural Gas Water Heater
- Cable TV Available
Community Details
- No Home Owners Association
- Springton Estates Subdivision
Listing and Financial Details
- Tax Lot 014-000
- Assessor Parcel Number 35-00-01424-01
Ownership History
Purchase Details
Home Financials for this Owner
Home Financials are based on the most recent Mortgage that was taken out on this home.Purchase Details
Similar Homes in Media, PA
Home Values in the Area
Average Home Value in this Area
Purchase History
| Date | Buyer | Sale Price | Title Company |
|---|---|---|---|
| Brown Stephen Robert | $515,000 | None Available | |
| Jones E Scott | $485,000 | -- |
Mortgage History
| Date | Status | Borrower | Loan Amount |
|---|---|---|---|
| Open | Brown Stephen Robert | $75,000 | |
| Open | Brown Stacey Marie | $455,000 | |
| Closed | Brown Stacy Marie | $455,000 | |
| Closed | Brown Stephen Robert | $51,400 | |
| Closed | Brown Stephen Robert | $51,400 | |
| Previous Owner | Jones E Scott | $349,400 |
Property History
| Date | Event | Price | Change | Sq Ft Price |
|---|---|---|---|---|
| 11/30/2016 11/30/16 | Sold | $515,000 | -1.9% | $130 / Sq Ft |
| 11/03/2016 11/03/16 | Pending | -- | -- | -- |
| 10/03/2016 10/03/16 | Price Changed | $525,000 | -2.6% | $132 / Sq Ft |
| 08/08/2016 08/08/16 | Price Changed | $539,000 | -2.0% | $136 / Sq Ft |
| 04/27/2016 04/27/16 | Price Changed | $550,000 | -3.5% | $138 / Sq Ft |
| 04/01/2016 04/01/16 | For Sale | $570,000 | -- | $143 / Sq Ft |
Tax History Compared to Growth
Tax History
| Year | Tax Paid | Tax Assessment Tax Assessment Total Assessment is a certain percentage of the fair market value that is determined by local assessors to be the total taxable value of land and additions on the property. | Land | Improvement |
|---|---|---|---|---|
| 2024 | $11,382 | $549,270 | $182,310 | $366,960 |
| 2023 | $10,983 | $549,270 | $182,310 | $366,960 |
| 2022 | $10,667 | $549,270 | $182,310 | $366,960 |
| 2021 | $17,665 | $549,270 | $182,310 | $366,960 |
| 2020 | $12,242 | $340,500 | $67,490 | $273,010 |
| 2019 | $12,023 | $340,500 | $67,490 | $273,010 |
| 2018 | $11,837 | $340,500 | $0 | $0 |
| 2017 | $11,569 | $340,500 | $0 | $0 |
| 2016 | $1,869 | $340,500 | $0 | $0 |
| 2015 | $1,869 | $340,500 | $0 | $0 |
| 2014 | $1,869 | $340,500 | $0 | $0 |
Agents Affiliated with this Home
-
Nancy Cullen
N
Seller's Agent in 2016
Nancy Cullen
BHHS Fox & Roach
(610) 212-7785
1 in this area
37 Total Sales
-

Buyer's Agent in 2016
Karen Garbutt
Compass RE
(610) 331-4546
Map
Source: Bright MLS
MLS Number: 1003916359
APN: 35-00-01424-01
- 0 Martingale Rd
- 215 White Tail Ln
- 134 Springton Lake Rd
- 30 Well Fleet Rd
- 105 Dam View Rd
- 1811 N Ridley Creek Rd
- 20 Sleepy Hollow Dr
- 14 Northgate Village Unit 12
- LOT 16- BELLFLOWER C Bellflower Ln
- LOT 16-BELLFLOWER EM Bellflower Ln
- LOT 16 - CARLISLE AZ Bellflower Ln
- LOT 16 - CARLISLE BE Bellflower Ln
- 208 Birnam Wood Ln
- 206 Bellflower Ln
- 2 Greystone Cir
- 5 Greystone Cir
- LOT 27 Bellflower Ln
- 8 Riders Run
- 208 Bellflower Ln
- 113 Spring St
- 2445 N Providence Rd
- 103 Cove Ln
- 2540 N Providence Rd
- 101 Cove Ln
- 105 Cove Ln
- 2550 N Providence Rd
- 2500 N Providence Rd
- 2530 N Providence Rd
- 31 Steeplechase Dr
- 106 Cove Ln
- 107 Cove Ln
- 104 Cove Ln
- 102 Cove Ln
- 108 Cove Ln
- 2560 N Providence Rd
- 100 Cove Ln
- 2 Steeplechase Dr
- 61 Steeplechase Dr
- 109 Cove Ln
- 2425 N Providence Rd
