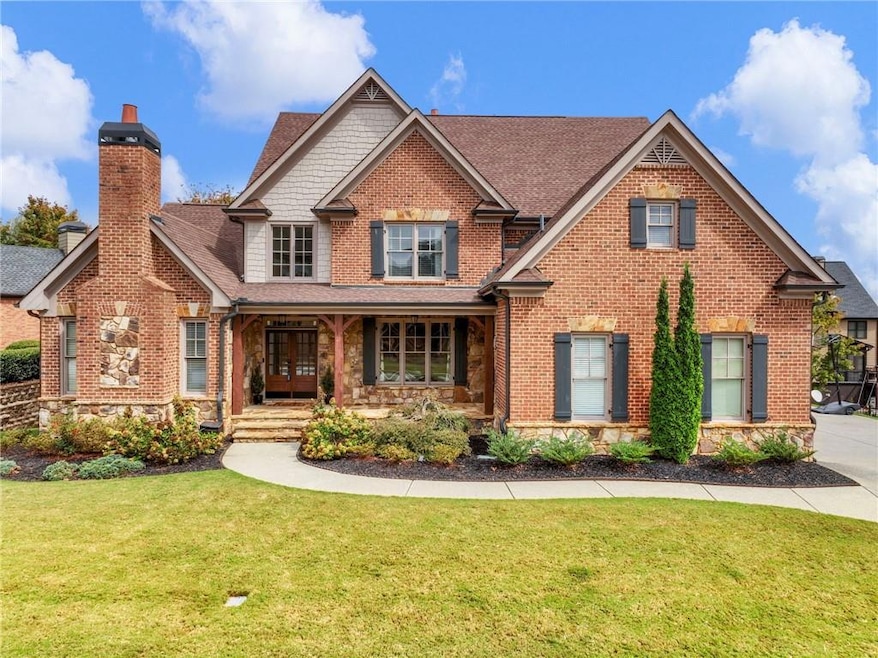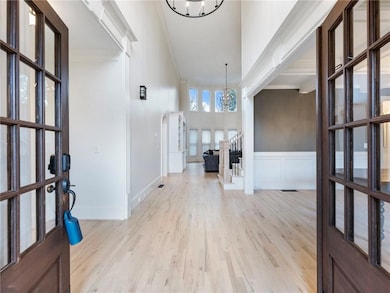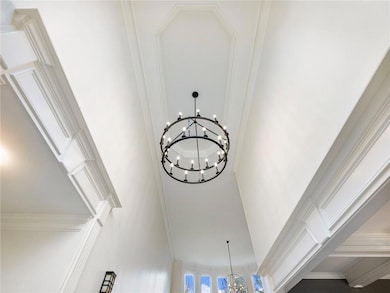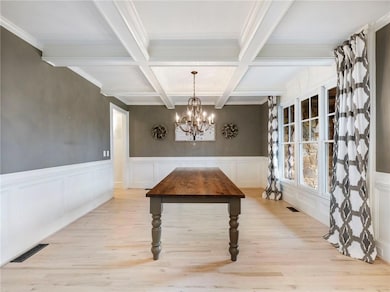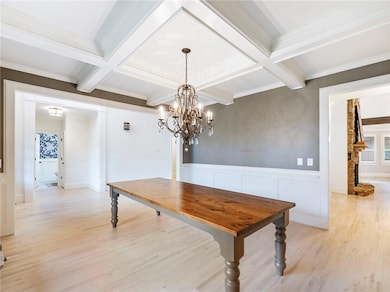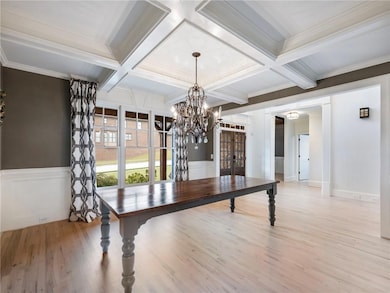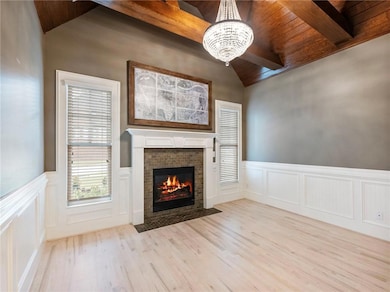2445 Retreat Point Pkwy Hoschton, GA 30548
Estimated payment $6,071/month
Highlights
- Gated Community
- Clubhouse
- Cathedral Ceiling
- Duncan Creek Elementary School Rated A
- Fireplace in Primary Bedroom
- Oversized primary bedroom
About This Home
Welcome to a stunning 5-bedroom, 4.5-bath home that perfectly blends modern luxury with timeless comfort. Step inside to discover a completely renovated kitchen, custom bar area, and walk-in pantry, featuring custom cabinetry, quartz countertops, designer lighting, and high-end stainless steel appliances—ideal for both everyday living and entertaining. The open-concept layout flows seamlessly into the spacious family room with a double sided fireplace and large windows that fill the space with natural light. You will fall in love with the over-sized primary suite on the main level. Upstairs, you’ll find generously sized bedrooms. The finished basement offers incredible flexibility—perfect for a home theater, gym, guest suite, or additional living space. Outside, enjoy a private backyard retreat with room to relax or entertain. Located in a sought-after area close to shopping, a world-class hotel, medical facilities and top-rated schools, this home truly has it all— location, style, space, and sophistication.
Home Details
Home Type
- Single Family
Est. Annual Taxes
- $9,462
Year Built
- Built in 2006
Lot Details
- 10,019 Sq Ft Lot
- Property fronts a private road
- Wrought Iron Fence
- Landscaped
- Back Yard Fenced and Front Yard
HOA Fees
- $167 Monthly HOA Fees
Parking
- 4 Car Garage
- Parking Pad
- Parking Accessed On Kitchen Level
- Garage Door Opener
- Driveway Level
Home Design
- Traditional Architecture
- Shingle Roof
- Ridge Vents on the Roof
- Composition Roof
- Stone Siding
- Three Sided Brick Exterior Elevation
- Concrete Perimeter Foundation
Interior Spaces
- 6,212 Sq Ft Home
- 3-Story Property
- Bookcases
- Dry Bar
- Beamed Ceilings
- Coffered Ceiling
- Cathedral Ceiling
- Ceiling Fan
- Double Sided Fireplace
- Double Pane Windows
- Plantation Shutters
- Two Story Entrance Foyer
- Family Room with Fireplace
- 3 Fireplaces
- Breakfast Room
- Formal Dining Room
- Neighborhood Views
Kitchen
- Open to Family Room
- Walk-In Pantry
- Gas Range
- Microwave
- Dishwasher
- Kitchen Island
- Solid Surface Countertops
- White Kitchen Cabinets
- Wine Rack
- Disposal
Flooring
- Wood
- Carpet
- Ceramic Tile
Bedrooms and Bathrooms
- Oversized primary bedroom
- 5 Bedrooms | 1 Primary Bedroom on Main
- Fireplace in Primary Bedroom
- Walk-In Closet
- Dual Vanity Sinks in Primary Bathroom
- Separate Shower in Primary Bathroom
Laundry
- Laundry in Mud Room
- Laundry Room
- Laundry on main level
- Sink Near Laundry
Finished Basement
- Walk-Out Basement
- Basement Fills Entire Space Under The House
- Interior Basement Entry
- Finished Basement Bathroom
- Natural lighting in basement
Home Security
- Security System Owned
- Security Gate
- Carbon Monoxide Detectors
- Fire and Smoke Detector
Outdoor Features
- Covered Patio or Porch
- Exterior Lighting
Location
- Property is near shops
Schools
- Duncan Creek Elementary School
- Osborne Middle School
- Mill Creek High School
Utilities
- Zoned Heating and Cooling
- Heating System Uses Natural Gas
- Underground Utilities
- 110 Volts
- Gas Water Heater
- Phone Available
- Cable TV Available
Listing and Financial Details
- Assessor Parcel Number R3006 741
Community Details
Overview
- Shaben & Assoc Association
- The Gates Of Braselton Subdivision
Amenities
- Clubhouse
Recreation
- Tennis Courts
- Community Playground
- Community Pool
Security
- Card or Code Access
- Gated Community
Map
Home Values in the Area
Average Home Value in this Area
Tax History
| Year | Tax Paid | Tax Assessment Tax Assessment Total Assessment is a certain percentage of the fair market value that is determined by local assessors to be the total taxable value of land and additions on the property. | Land | Improvement |
|---|---|---|---|---|
| 2025 | $9,468 | $360,760 | $68,200 | $292,560 |
| 2024 | $9,462 | $349,920 | $64,000 | $285,920 |
| 2023 | $9,462 | $349,920 | $64,000 | $285,920 |
| 2022 | $8,113 | $282,920 | $50,000 | $232,920 |
| 2021 | $7,350 | $238,000 | $41,320 | $196,680 |
| 2020 | $7,099 | $214,800 | $40,000 | $174,800 |
| 2019 | $5,959 | $180,800 | $40,000 | $140,800 |
| 2018 | $5,986 | $180,800 | $40,000 | $140,800 |
| 2016 | $5,978 | $180,800 | $40,000 | $140,800 |
| 2015 | $5,576 | $172,040 | $34,000 | $138,040 |
| 2014 | $5,613 | $172,040 | $34,000 | $138,040 |
Property History
| Date | Event | Price | List to Sale | Price per Sq Ft | Prior Sale |
|---|---|---|---|---|---|
| 10/10/2025 10/10/25 | For Sale | $968,500 | +62.8% | $156 / Sq Ft | |
| 04/14/2020 04/14/20 | Sold | $595,000 | -0.7% | $96 / Sq Ft | View Prior Sale |
| 02/25/2020 02/25/20 | Pending | -- | -- | -- | |
| 02/20/2020 02/20/20 | For Sale | $599,000 | +32.5% | $97 / Sq Ft | |
| 10/23/2015 10/23/15 | Sold | $452,000 | -1.7% | $115 / Sq Ft | View Prior Sale |
| 09/12/2015 09/12/15 | Pending | -- | -- | -- | |
| 08/27/2015 08/27/15 | Price Changed | $459,900 | +2.2% | $117 / Sq Ft | |
| 08/12/2015 08/12/15 | Price Changed | $449,900 | -2.2% | $115 / Sq Ft | |
| 08/03/2015 08/03/15 | For Sale | $459,900 | +1.7% | $117 / Sq Ft | |
| 08/02/2015 08/02/15 | Off Market | $452,000 | -- | -- | |
| 07/24/2015 07/24/15 | Price Changed | $459,900 | -2.1% | $117 / Sq Ft | |
| 07/07/2015 07/07/15 | Price Changed | $469,900 | -6.0% | $120 / Sq Ft | |
| 06/10/2015 06/10/15 | For Sale | $499,900 | -- | $127 / Sq Ft |
Purchase History
| Date | Type | Sale Price | Title Company |
|---|---|---|---|
| Warranty Deed | -- | -- | |
| Warranty Deed | $595,000 | -- | |
| Warranty Deed | $452,000 | -- | |
| Deed | $482,100 | -- |
Mortgage History
| Date | Status | Loan Amount | Loan Type |
|---|---|---|---|
| Open | $125,000 | New Conventional | |
| Previous Owner | $495,000 | New Conventional | |
| Previous Owner | $302,000 | Commercial |
Source: First Multiple Listing Service (FMLS)
MLS Number: 7663695
APN: 3-006-741
- 2506 Monta Vista Way
- 2537 Monta Vista Way
- 5841 Choctaw Ln
- 2370 Muskogee Ln
- 5831 Choctaw Ln
- 5797 Allee Way
- 2655 Old Winder Hwy
- 2522 Autumn Maple Dr
- 1208 Loowit Falls Ct
- 1403 Kilchis Falls Way
- 2505 Shumard Oak Dr
- 6485 Whitebeam Trail
- 2464 Fisk Falls Dr
- 2450 Shumard Oak Dr
- 2785 Shumard Oak Dr
- 2721 Bald Cypress Dr
- 6125 Mulberry Park Dr
- 2545 Olney Falls Dr
- 1732 Sahale Falls Dr
- 1213 Loowit Falls Ct
- 2770 Shumard Oak Dr
- 2307 Loowit Falls Dr
- 6423 Grand Hickory Dr
- 6433 Grand Hickory Dr
- 6427 Mossy Oak Landing
- 6483 Grand Hickory Dr
- 6475 White Walnut Way
- 6563 Grand Hickory Dr
- 105 Chablis Ct
- 6672 Grand Hickory Dr
- 6834 White Walnut Way
- 6993 Grand Hickory Dr
- 6576 White Spruce Ave
- 5940 Park Bend Ave
- 2447 Rock Maple Dr NE
- 6853 Grand Hickory Dr
- 6532 Silk Tree Pointe
- 7141 Silk Tree Pointe
