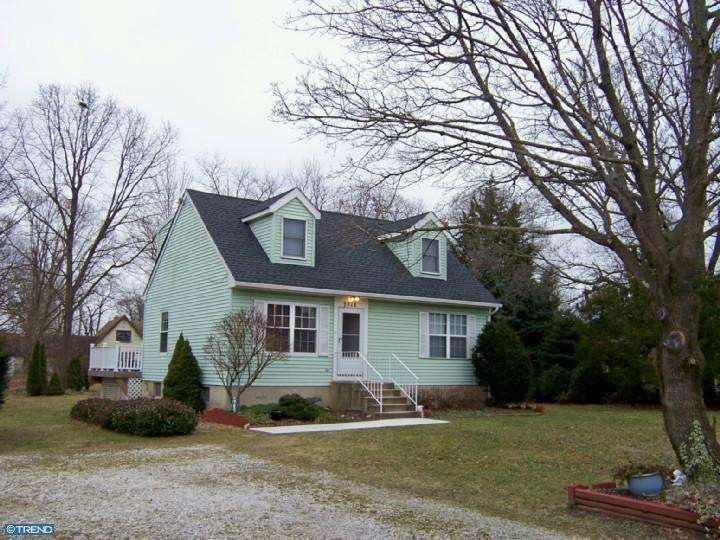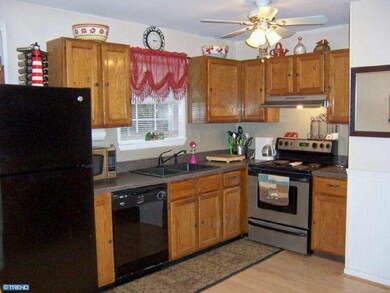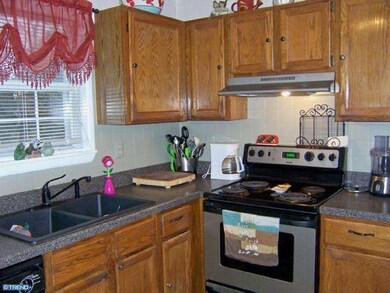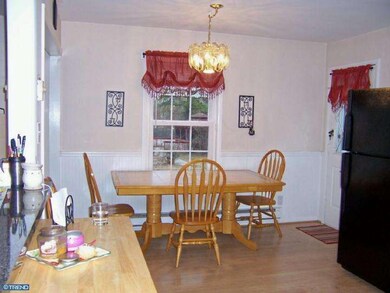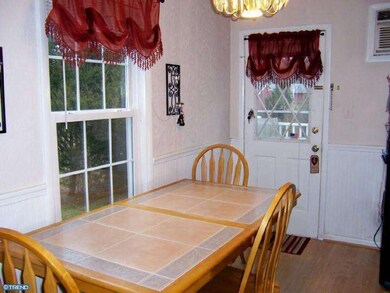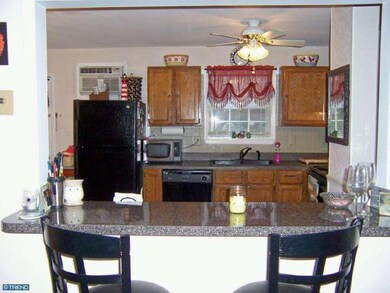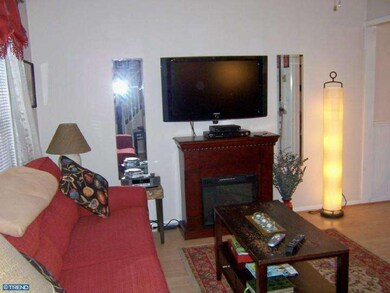
2446 Almira Ave Atco, NJ 08004
Waterford Township NeighborhoodHighlights
- Cape Cod Architecture
- Attic
- No HOA
- Deck
- 1 Fireplace
- Eat-In Kitchen
About This Home
As of November 2023Eligible for USDA financing! Charming Cape Cod on .47 acre lot! Brand new 3 dimensional roof,gutters & downspouts, maintenance free vinyl siding, new concrete walkway, newer "Trex Deck" with white vinyl handrails & newer Pergo floors in LR,Kitchen & Hall, 6 panel doors, Modern Kitchen w/ Breakfast Bar, full unfinished basement,Private well w/softener, 2 remodeled baths (one up & one down), large MBR upstairs w/WIC, elec BB Heat thru-out (only heat the rooms you need), lots of flowering trees & shrubs, city sewer, window/wall AC units, ornamental electric FP in LR, WA, DR, Ref, all WT & Blinds, clg fans, & Lt Fixtures, gas BBQ & Patio set included ! Waterford Twp & Hammonton Schools! This 1228 sq ft home is move-in ready!- Don't miss this affordable home! Call today for your personal tour.
Last Agent to Sell the Property
Keller Williams Realty - Washington Township License #7943593 Listed on: 02/26/2013

Home Details
Home Type
- Single Family
Est. Annual Taxes
- $5,109
Year Built
- Built in 1985
Lot Details
- 0.47 Acre Lot
- Open Lot
- Back, Front, and Side Yard
- Property is in good condition
Home Design
- Cape Cod Architecture
- Brick Foundation
- Pitched Roof
- Shingle Roof
- Vinyl Siding
Interior Spaces
- 1,228 Sq Ft Home
- Property has 1.5 Levels
- Ceiling Fan
- 1 Fireplace
- Living Room
- Attic
Kitchen
- Eat-In Kitchen
- Built-In Range
- Dishwasher
Flooring
- Wall to Wall Carpet
- Tile or Brick
- Vinyl
Bedrooms and Bathrooms
- 4 Bedrooms
- En-Suite Primary Bedroom
- 2 Full Bathrooms
Unfinished Basement
- Basement Fills Entire Space Under The House
- Laundry in Basement
Parking
- 3 Open Parking Spaces
- 3 Parking Spaces
- Driveway
Outdoor Features
- Deck
- Exterior Lighting
- Shed
Schools
- Waterford Elementary School
Utilities
- Cooling System Mounted In Outer Wall Opening
- Baseboard Heating
- 100 Amp Service
- Well
- Electric Water Heater
- Cable TV Available
Community Details
- No Home Owners Association
Listing and Financial Details
- Tax Lot 00010
- Assessor Parcel Number 35-00031-00010
Ownership History
Purchase Details
Home Financials for this Owner
Home Financials are based on the most recent Mortgage that was taken out on this home.Purchase Details
Purchase Details
Home Financials for this Owner
Home Financials are based on the most recent Mortgage that was taken out on this home.Purchase Details
Home Financials for this Owner
Home Financials are based on the most recent Mortgage that was taken out on this home.Purchase Details
Home Financials for this Owner
Home Financials are based on the most recent Mortgage that was taken out on this home.Similar Homes in Atco, NJ
Home Values in the Area
Average Home Value in this Area
Purchase History
| Date | Type | Sale Price | Title Company |
|---|---|---|---|
| Deed | $350,000 | Realsafe Title | |
| Sheriffs Deed | $190,000 | None Listed On Document | |
| Deed | $172,400 | Commonwealth Land Title Ins | |
| Quit Claim Deed | -- | -- | |
| Deed | $215,000 | -- |
Mortgage History
| Date | Status | Loan Amount | Loan Type |
|---|---|---|---|
| Open | $280,000 | New Conventional | |
| Previous Owner | $175,916 | New Conventional | |
| Previous Owner | $123,500 | Purchase Money Mortgage | |
| Previous Owner | $115,000 | No Value Available |
Property History
| Date | Event | Price | Change | Sq Ft Price |
|---|---|---|---|---|
| 11/03/2023 11/03/23 | Sold | $350,000 | +3.0% | $271 / Sq Ft |
| 10/02/2023 10/02/23 | Pending | -- | -- | -- |
| 09/22/2023 09/22/23 | For Sale | $339,900 | +97.2% | $263 / Sq Ft |
| 09/27/2013 09/27/13 | Sold | $172,400 | +2.1% | $140 / Sq Ft |
| 02/26/2013 02/26/13 | For Sale | $168,900 | -- | $138 / Sq Ft |
Tax History Compared to Growth
Tax History
| Year | Tax Paid | Tax Assessment Tax Assessment Total Assessment is a certain percentage of the fair market value that is determined by local assessors to be the total taxable value of land and additions on the property. | Land | Improvement |
|---|---|---|---|---|
| 2024 | $6,639 | $154,500 | $44,600 | $109,900 |
| 2023 | $6,639 | $154,500 | $44,600 | $109,900 |
| 2022 | $6,344 | $154,500 | $44,600 | $109,900 |
| 2021 | $6,313 | $154,500 | $44,600 | $109,900 |
| 2020 | $6,282 | $154,500 | $44,600 | $109,900 |
| 2019 | $6,186 | $154,500 | $44,600 | $109,900 |
| 2018 | $6,180 | $154,500 | $44,600 | $109,900 |
| 2017 | $6,084 | $154,500 | $44,600 | $109,900 |
| 2016 | $5,996 | $154,500 | $44,600 | $109,900 |
| 2015 | $5,839 | $154,500 | $44,600 | $109,900 |
| 2014 | $5,219 | $94,500 | $29,300 | $65,200 |
Agents Affiliated with this Home
-
Deirdre Hyland

Seller's Agent in 2023
Deirdre Hyland
Keller Williams Realty - Cherry Hill
(609) 781-7947
2 in this area
216 Total Sales
-
JOHN J. FRIES

Buyer's Agent in 2023
JOHN J. FRIES
Coldwell Banker Realty
(856) 905-8825
1 in this area
36 Total Sales
-
Denise Christinzio

Seller's Agent in 2013
Denise Christinzio
Keller Williams Realty - Washington Township
(609) 206-6186
69 Total Sales
-
Beth Gonyea

Buyer's Agent in 2013
Beth Gonyea
BHHS Fox & Roach
(609) 932-8134
31 Total Sales
Map
Source: Bright MLS
MLS Number: 1003347252
APN: 35-01503-0000-00005
- 472 Jackson Rd
- 535 Jackson Rd
- 2336 Auburn Ave
- 552 Jackson Rd
- 538 3rd St
- 481 3rd St
- 2436 Medford Rd
- 2305 Almira Ave
- 694 5th St
- 2289 Almira Ave
- 214 Mill Rd
- 2259 Almira Ave
- 2430 Richards Ave
- 164 Mill Rd
- 2216 Harrison Ave
- 748 Fox Run Dr
- 2315 Ilene Ln
- 2238 Gennessee Ave
- 520 E Atlantic Ave
- 336 Sapling Way
