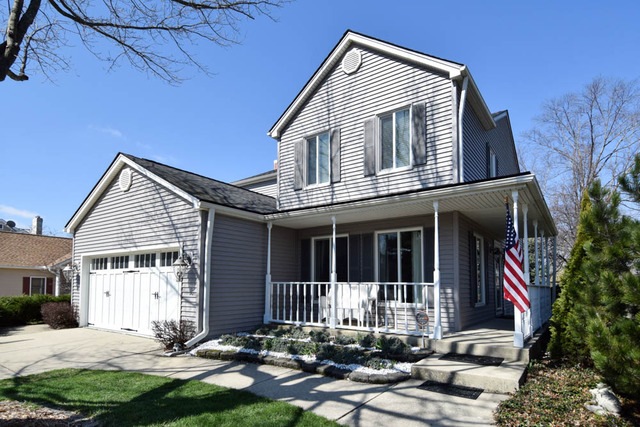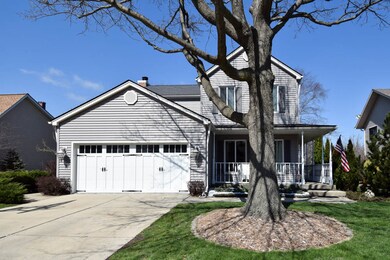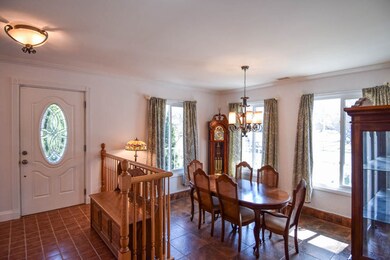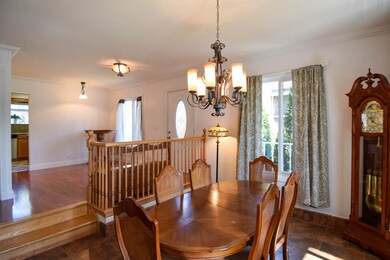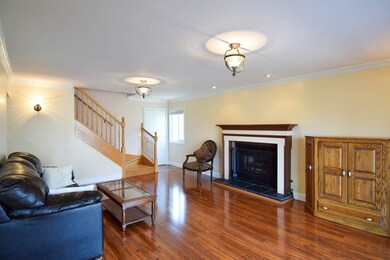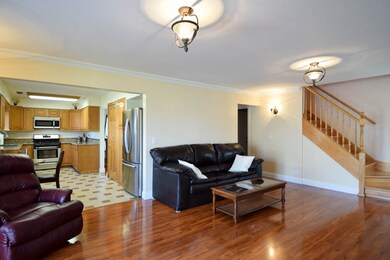
2446 Larchmont Ln Aurora, IL 60504
Waubonsie NeighborhoodEstimated Value: $438,000 - $463,000
Highlights
- Lake Front
- Landscaped Professionally
- Pond
- Steck Elementary School Rated A
- Deck
- Recreation Room
About This Home
As of June 2016Feels like you are on Vacation with Lakefront Home. Many renovations inside & out *Remodeled KITCHEN w/warm Oak cabinets, granite, high end stainless appliances & tile floors New laminate hardwood 1st & 2nd floors Tiled entryways Family room w/fireplace 4Bed + 2 1/2 bath Custom Oak staircases Full finished basement w/Rec room & laundry Vast Storage space 2 car Heated/AC Garage w/AC +workshop power Dimmable lighting thru-out New A/C, New hi-capacity Hot H2O Heater New Siding, Roof & Windows New outdoor lighting Great lake view from Kitchen, Living Rm & MstrBd Abundant perennial gardens flower Spring-Fall with beautiful trees Welcome to your Lakefront Home!! Relax w/lake sunset from Deck&Patio w/ Gazebo Walk-jog-bike w/direct access to prairie path w/miles of paved trails Launch a Kayak! Nearby playgrounds &sledhill. Naperville 204 schools Truly "turn key"!
Last Agent to Sell the Property
Compass License #475122271 Listed on: 03/26/2016

Home Details
Home Type
- Single Family
Est. Annual Taxes
- $8,969
Year Built
- 1982
Lot Details
- Lake Front
- Landscaped Professionally
HOA Fees
- $21 per month
Parking
- Attached Garage
- Heated Garage
- Garage Transmitter
- Garage Door Opener
- Parking Included in Price
- Garage Is Owned
Home Design
- Slab Foundation
- Aluminum Siding
- Steel Siding
- Vinyl Siding
Interior Spaces
- Primary Bathroom is a Full Bathroom
- Recreation Room
- Water Views
- Finished Basement
- Basement Fills Entire Space Under The House
Kitchen
- Breakfast Bar
- Walk-In Pantry
- Oven or Range
- Microwave
- Dishwasher
- Stainless Steel Appliances
- Disposal
Laundry
- Dryer
- Washer
Outdoor Features
- Pond
- Deck
- Brick Porch or Patio
Utilities
- Forced Air Heating and Cooling System
- Heating System Uses Gas
Ownership History
Purchase Details
Home Financials for this Owner
Home Financials are based on the most recent Mortgage that was taken out on this home.Purchase Details
Home Financials for this Owner
Home Financials are based on the most recent Mortgage that was taken out on this home.Purchase Details
Home Financials for this Owner
Home Financials are based on the most recent Mortgage that was taken out on this home.Similar Homes in Aurora, IL
Home Values in the Area
Average Home Value in this Area
Purchase History
| Date | Buyer | Sale Price | Title Company |
|---|---|---|---|
| Salvesen Jeremy D | $312,500 | First American Title | |
| Welsh Thomas J | $256,000 | Law Title Ins Co Inc | |
| Kujawa Kraig E | $173,000 | First American Title |
Mortgage History
| Date | Status | Borrower | Loan Amount |
|---|---|---|---|
| Open | Salvesen Jeremy D | $64,700 | |
| Open | Salvesen Jeremy D | $281,250 | |
| Closed | Salvesen Jeremy D | $296,875 | |
| Previous Owner | Welsh Thomas J | $148,197 | |
| Previous Owner | Welsh Thomas J | $25,000 | |
| Previous Owner | Welsh Thomas J | $209,400 | |
| Previous Owner | Kujawa Kraig E | $138,400 |
Property History
| Date | Event | Price | Change | Sq Ft Price |
|---|---|---|---|---|
| 06/07/2016 06/07/16 | Sold | $312,500 | -1.1% | $152 / Sq Ft |
| 04/19/2016 04/19/16 | Pending | -- | -- | -- |
| 04/11/2016 04/11/16 | Price Changed | $316,000 | -2.3% | $154 / Sq Ft |
| 03/26/2016 03/26/16 | For Sale | $323,600 | -- | $158 / Sq Ft |
Tax History Compared to Growth
Tax History
| Year | Tax Paid | Tax Assessment Tax Assessment Total Assessment is a certain percentage of the fair market value that is determined by local assessors to be the total taxable value of land and additions on the property. | Land | Improvement |
|---|---|---|---|---|
| 2023 | $8,969 | $118,360 | $23,990 | $94,370 |
| 2022 | $8,668 | $109,360 | $21,970 | $87,390 |
| 2021 | $8,438 | $105,460 | $21,190 | $84,270 |
| 2020 | $8,541 | $105,460 | $21,190 | $84,270 |
| 2019 | $8,238 | $100,300 | $20,150 | $80,150 |
| 2018 | $8,152 | $98,290 | $19,340 | $78,950 |
| 2017 | $8,014 | $94,950 | $18,680 | $76,270 |
| 2016 | $7,871 | $91,130 | $17,930 | $73,200 |
| 2015 | $7,789 | $86,520 | $17,020 | $69,500 |
| 2014 | $7,582 | $82,100 | $16,020 | $66,080 |
| 2013 | $7,504 | $82,670 | $16,130 | $66,540 |
Agents Affiliated with this Home
-
Ondrea Weikum-Grill

Seller's Agent in 2016
Ondrea Weikum-Grill
Compass
(708) 554-7553
1 in this area
90 Total Sales
-
Collette Weikum

Seller Co-Listing Agent in 2016
Collette Weikum
Compass
1 in this area
63 Total Sales
-
Kathy Brothers

Buyer's Agent in 2016
Kathy Brothers
Keller Williams Innovate - Aurora
(630) 201-4664
4 in this area
511 Total Sales
Map
Source: Midwest Real Estate Data (MRED)
MLS Number: MRD09175949
APN: 07-30-301-007
- 782 Inverness Dr
- 2379 Waterbury Cir
- 2552 Autumn Grove Ct
- 2245 Lakeside Dr
- 2565 Thornley Ct
- 2834 Shelly Ln Unit 25
- 835 Wheatland Ln
- 1882 Cattail Cir
- 2630 Lindrick Ln
- 2280 Bannister Ln
- 2645 Lindrick Ln
- 2735 Carriage Way Unit 37
- 360 Cimarron Ct
- 2525 Ridge Rd Unit 6
- 2641 Asbury Dr
- 1040 Dover Ln Unit 17B
- 2690 Moss Ln
- 1420 Bar Harbour Rd
- 2551 Doncaster Dr
- 2520 Dorothy Dr
- 2446 Larchmont Ln
- 2440 Larchmont Ln
- 2450 Larchmont Ln
- 2436 Larchmont Ln
- 2455 Larchmont Ln Unit 12
- 2445 Larchmont Ln
- 2430 Larchmont Ln
- 2435 Larchmont Ln Unit 12
- 2460 Larchmont Ln Unit 12
- 2490 Lakeside Dr Unit 12
- 2426 Larchmont Ln
- 2495 Lakeside Dr
- 960 Larchmont Ct Unit 12
- 2470 Larchmont Ln Unit 12
- 2475 Larchmont Ln
- 2491 Lakeside Dr
- 2486 Lakeside Dr
- 2489 Lakeside Dr
- 2420 Larchmont Ln
- 2485 Larchmont Ln
