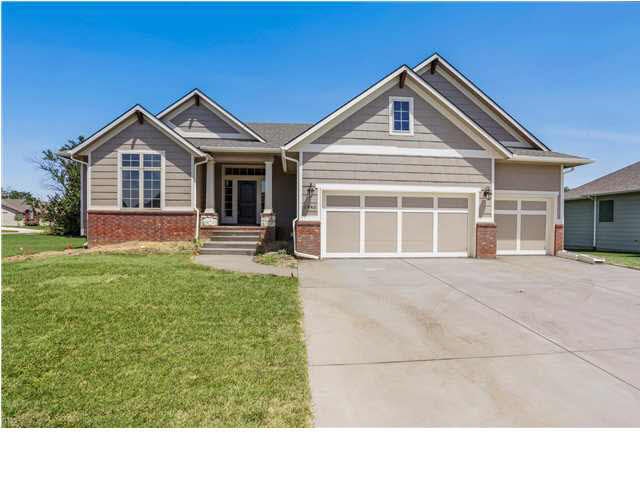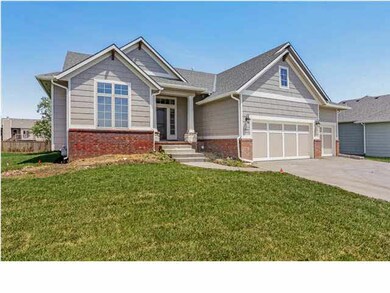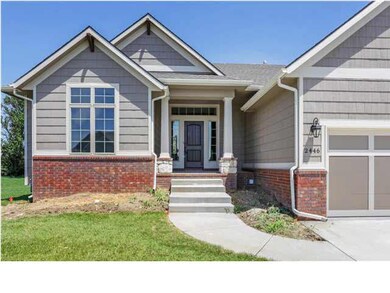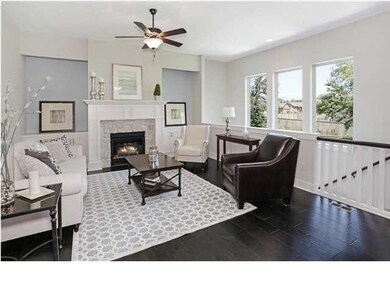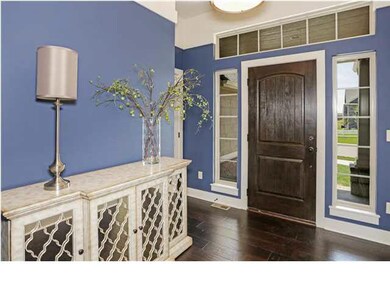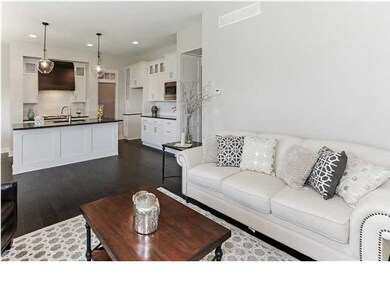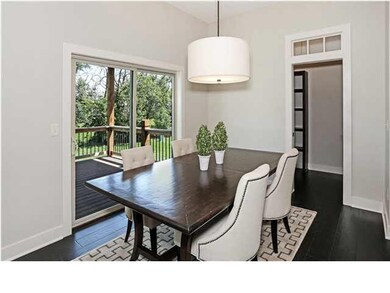
2446 N Sandstone St Andover, KS 67002
Highlights
- Community Lake
- Deck
- Ranch Style House
- Robert M. Martin Elementary School Rated A
- Wooded Lot
- Wood Flooring
About This Home
As of February 2020This home still qualifies for the Andover Tax Incentive! Buyer will get a large rebate on the general taxes for the next 5 years! Ask sales agent for specific numbers. This home backs to a mature tree line. Price includes an irrigation well, sprinklers, and sod! The basement is finished with rec room, wet bar, bathroom, and 2 bedrooms. It is another gorgeous home by Nies with white woodwork and dark wood floors!
Last Agent to Sell the Property
Ritchie Associates License #00051259 Listed on: 04/11/2014
Home Details
Home Type
- Single Family
Est. Annual Taxes
- $6,050
Year Built
- Built in 2014
Lot Details
- Sprinkler System
- Wooded Lot
HOA Fees
- $35 Monthly HOA Fees
Parking
- 3 Car Attached Garage
Home Design
- Ranch Style House
- Traditional Architecture
- Frame Construction
- Composition Roof
Interior Spaces
- Wet Bar
- Built-In Desk
- Ceiling Fan
- Decorative Fireplace
- Attached Fireplace Door
- Gas Fireplace
- Window Treatments
- Family Room Off Kitchen
- Living Room with Fireplace
- L-Shaped Dining Room
- Open Floorplan
- Wood Flooring
Kitchen
- Breakfast Bar
- Oven or Range
- Plumbed For Gas In Kitchen
- Electric Cooktop
- Range Hood
- Microwave
- Dishwasher
- Kitchen Island
- Disposal
Bedrooms and Bathrooms
- 5 Bedrooms
- Split Bedroom Floorplan
- En-Suite Primary Bedroom
- Walk-In Closet
- Separate Shower in Primary Bathroom
Laundry
- Laundry Room
- Laundry on main level
- 220 Volts In Laundry
Finished Basement
- Walk-Out Basement
- Basement Fills Entire Space Under The House
- Bedroom in Basement
- Finished Basement Bathroom
Home Security
- Home Security System
- Security Lights
Outdoor Features
- Deck
- Covered patio or porch
- Rain Gutters
Schools
- Martin Elementary School
- Andover Middle School
- Andover High School
Utilities
- Electric Air Filter
- Humidifier
- Forced Air Heating and Cooling System
- Heating System Uses Gas
Community Details
Overview
- Association fees include recreation facility
- $150 HOA Transfer Fee
- Built by NIES HOMES
- Cornerstone Subdivision
- Community Lake
- Greenbelt
Recreation
- Community Playground
- Community Pool
Ownership History
Purchase Details
Home Financials for this Owner
Home Financials are based on the most recent Mortgage that was taken out on this home.Purchase Details
Home Financials for this Owner
Home Financials are based on the most recent Mortgage that was taken out on this home.Purchase Details
Home Financials for this Owner
Home Financials are based on the most recent Mortgage that was taken out on this home.Purchase Details
Similar Homes in the area
Home Values in the Area
Average Home Value in this Area
Purchase History
| Date | Type | Sale Price | Title Company |
|---|---|---|---|
| Warranty Deed | -- | Security 1St Title Llc | |
| Warranty Deed | -- | Security 1St Title | |
| Interfamily Deed Transfer | -- | Security 1St Title | |
| Warranty Deed | -- | -- |
Mortgage History
| Date | Status | Loan Amount | Loan Type |
|---|---|---|---|
| Open | $337,565 | FHA | |
| Previous Owner | $32,000 | New Conventional |
Property History
| Date | Event | Price | Change | Sq Ft Price |
|---|---|---|---|---|
| 02/24/2020 02/24/20 | Sold | -- | -- | -- |
| 01/24/2020 01/24/20 | Pending | -- | -- | -- |
| 12/11/2019 12/11/19 | Price Changed | $350,000 | -2.8% | $118 / Sq Ft |
| 10/03/2019 10/03/19 | Price Changed | $360,000 | -2.7% | $122 / Sq Ft |
| 08/19/2019 08/19/19 | For Sale | $369,900 | +8.8% | $125 / Sq Ft |
| 08/10/2018 08/10/18 | Sold | -- | -- | -- |
| 05/13/2018 05/13/18 | Pending | -- | -- | -- |
| 04/11/2018 04/11/18 | For Sale | $340,000 | +16.1% | $115 / Sq Ft |
| 11/18/2014 11/18/14 | Sold | -- | -- | -- |
| 10/26/2014 10/26/14 | Pending | -- | -- | -- |
| 04/11/2014 04/11/14 | For Sale | $292,728 | +1025.9% | $105 / Sq Ft |
| 12/02/2013 12/02/13 | Sold | -- | -- | -- |
| 11/23/2013 11/23/13 | Pending | -- | -- | -- |
| 07/01/2013 07/01/13 | For Sale | $26,000 | -- | -- |
Tax History Compared to Growth
Tax History
| Year | Tax Paid | Tax Assessment Tax Assessment Total Assessment is a certain percentage of the fair market value that is determined by local assessors to be the total taxable value of land and additions on the property. | Land | Improvement |
|---|---|---|---|---|
| 2025 | $91 | $52,889 | $4,628 | $48,261 |
| 2024 | $91 | $51,670 | $4,546 | $47,124 |
| 2023 | $9,120 | $50,980 | $4,546 | $46,434 |
| 2022 | $9,074 | $44,068 | $3,840 | $40,228 |
| 2021 | $6,412 | $39,675 | $3,840 | $35,835 |
| 2020 | $8,560 | $39,644 | $3,840 | $35,804 |
| 2019 | $8,540 | $39,100 | $3,426 | $35,674 |
| 2018 | $8,239 | $37,456 | $3,426 | $34,030 |
| 2017 | $8,249 | $37,481 | $3,426 | $34,055 |
| 2014 | -- | $29,790 | $29,790 | $0 |
Agents Affiliated with this Home
-

Seller's Agent in 2020
Tyson Bean
Pinnacle Realty Group
(316) 461-9088
8 in this area
187 Total Sales
-
C
Buyer's Agent in 2020
Connie Hultman
Platinum Realty LLC
(316) 288-1716
18 Total Sales
-

Seller's Agent in 2018
Michelle Leeper
Berkshire Hathaway PenFed Realty
(316) 209-6232
9 in this area
269 Total Sales
-
L
Buyer Co-Listing Agent in 2018
Lawton Makovec
Pinnacle Realty Group
(316) 217-3538
20 Total Sales
-

Seller's Agent in 2014
Melinda Cryer-Peffly
Ritchie Associates
(316) 253-0405
78 in this area
257 Total Sales
-

Buyer's Agent in 2014
Ricky Lamb
Keller Williams Hometown Partners
(316) 259-1187
4 in this area
132 Total Sales
Map
Source: South Central Kansas MLS
MLS Number: 365686
APN: 303-06-0-40-02-001-00-0
- 2442 N Sandstone St
- 2501 N Emerald Ct
- 2513 N Emerald Ct
- 2351 N Sandstone St
- 2542 N Emerald Ct
- 2528 N Fieldstone St
- 1029 W Silverstone Ct
- 2519 N Bluestone St
- 2513 N Bluestone St
- 2626 N Bluestone St
- 2502 N Bluestone St
- 802 W Slate St
- 2340 N Lakeview Ct
- 1206 W Lakeway Ct
- 704 W Cornerstone Ct
- 1213 W Lakeway Ct
- 1226 W Lakeway Ct
- 2204 N Stonegate Cir
- 207 W Capstone Ct
- 336 W Boxthorn Dr
