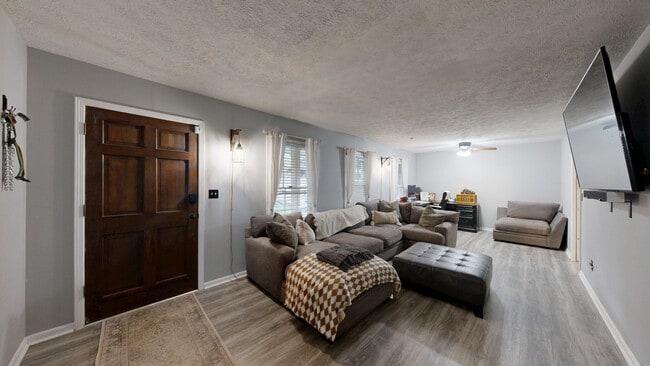Beautifully Updated All-Brick Ranch in Buford City School District
Discover this meticulously refreshed 4-sided brick ranch, blending rustic-modern design with classic appeal in the highly desirable Buford City School District. This welcoming home offers 3 spacious bedrooms and 2 full bathrooms on the main level, plus a daylight walkout basement with a third full bath—ideal for entertaining, guest space, or additional storage.
The modern kitchen features granite countertops, new Samsung stainless steel appliances, and stylish rustic-modern accents that add warmth and character. Throughout the home, luxury vinyl plank flooring provides durability and a sleek, cohesive look. Step outside onto the large back deck overlooking your private backyard oasis, perfect for outdoor gatherings and relaxation.
Set on just under half an acre, the level backyard backs to a peaceful creek and mature trees, offering a tranquil outdoor retreat. Located just minutes from shopping, dining, the Mall of Georgia, Buford Town Green, and major routes, this home combines comfort, style, and convenience in one exceptional package.
Schedule your showing today and experience all this charming home has to offer!






