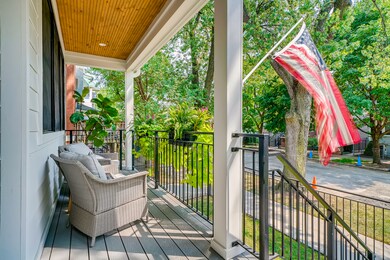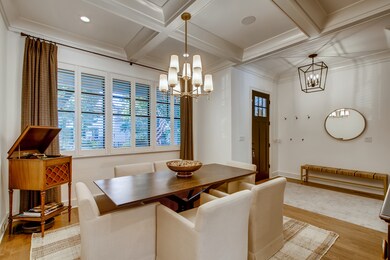
2446 W Moffat St Chicago, IL 60647
Logan Square NeighborhoodEstimated Value: $1,519,817 - $1,727,000
Highlights
- Rooftop Deck
- 4-minute walk to Western Station (Blue Line - O'hare Branch)
- Open Floorplan
- Updated Kitchen
- Heated Floors
- 2-minute walk to Lucy Flower Park
About This Home
As of March 2021Welcome to your new home in the perfect West Bucktown location. This 5bed/3.5 bath 2018 Synergy construction home sits on an extra wide 28ft lot and features a main level with 10 ft ceilings, hardwood floors throughout, custom motorized window treatments, high end stainless steel appliances, butler's pantry with wine fridge, top of the line Kohler fixtures, custom lighting, a massive 10 x 4 quartz island, Sonos surround sound throughout the home, kitchen office nook and custom banquette buildout that allows room for a full sized dining table. Fully finished basement with 2 amply sized bedrooms, huge media/play room, generous walk-in storage options, hook up for 2nd laundry and custom built in wet bar perfect for entertaining. Top floor with 3 large bedrooms includes a vaulted ceiling master bedroom with a massive ensuite bathroom, dual vanities, stand-alone soaker tub, steam shower, radiant heated floors, custom walk-in closet and full size laundry room with side by side washer/dryer. Maintenance free exterior and yard with thoughtfully detailed landscaping including 12 ft trees leads to a 2.5 car garage with fully built out Trex composite decking and greenery. Enjoy the neighborhood feel with easy access to all that Bucktown, Wicker & Logan have to offer, including easy access to the 606 Trail, Blue Line, highway and a list of shops, restaurants, bars and parks that is too long to list. Don't wait long, this gem won't last!
Last Agent to Sell the Property
Keller Williams ONEChicago License #475137629 Listed on: 10/08/2020

Last Buyer's Agent
@properties Christie's International Real Estate License #475123300

Home Details
Home Type
- Single Family
Est. Annual Taxes
- $21,177
Year Built
- 2018
Lot Details
- 3,528
Parking
- Detached Garage
- Garage Door Opener
- Parking Included in Price
- Garage Is Owned
Home Design
- Frame Construction
Interior Spaces
- Open Floorplan
- Wet Bar
- Built-In Features
- Bookcases
- Beamed Ceilings
- Coffered Ceiling
- Vaulted Ceiling
- Wood Burning Fireplace
- Fireplace With Gas Starter
- Formal Dining Room
Kitchen
- Updated Kitchen
- Breakfast Bar
- Walk-In Pantry
- Butlers Pantry
- Double Oven
- Gas Oven
- Gas Cooktop
- Range Hood
- Microwave
- Dishwasher
- Wine Cooler
- Stainless Steel Appliances
- Kitchen Island
- Disposal
Flooring
- Wood
- Heated Floors
Bedrooms and Bathrooms
- Walk-In Closet
- Primary Bathroom is a Full Bathroom
- Dual Sinks
- Soaking Tub
- Steam Shower
- Separate Shower
Laundry
- Laundry on upper level
- Dryer
- Washer
Finished Basement
- Basement Fills Entire Space Under The House
- Finished Basement Bathroom
Outdoor Features
- Balcony
- Rooftop Deck
- Patio
- Breezeway
- Porch
Utilities
- Central Air
- Hot Water Heating System
- Heating System Uses Gas
- Lake Michigan Water
Ownership History
Purchase Details
Home Financials for this Owner
Home Financials are based on the most recent Mortgage that was taken out on this home.Similar Homes in the area
Home Values in the Area
Average Home Value in this Area
Purchase History
| Date | Buyer | Sale Price | Title Company |
|---|---|---|---|
| Dwyer Anna A | $1,340,000 | Chicago Title |
Mortgage History
| Date | Status | Borrower | Loan Amount |
|---|---|---|---|
| Previous Owner | Dwyer Anna A | $1,072,000 |
Property History
| Date | Event | Price | Change | Sq Ft Price |
|---|---|---|---|---|
| 03/25/2021 03/25/21 | Sold | $1,340,000 | -3.2% | $335 / Sq Ft |
| 11/28/2020 11/28/20 | Pending | -- | -- | -- |
| 10/08/2020 10/08/20 | For Sale | $1,385,000 | +15.5% | $346 / Sq Ft |
| 07/02/2018 07/02/18 | Sold | $1,199,000 | 0.0% | $300 / Sq Ft |
| 07/02/2018 07/02/18 | Pending | -- | -- | -- |
| 07/02/2018 07/02/18 | For Sale | $1,199,000 | -- | $300 / Sq Ft |
Tax History Compared to Growth
Tax History
| Year | Tax Paid | Tax Assessment Tax Assessment Total Assessment is a certain percentage of the fair market value that is determined by local assessors to be the total taxable value of land and additions on the property. | Land | Improvement |
|---|---|---|---|---|
| 2024 | $21,177 | $138,000 | $19,757 | $118,243 |
| 2023 | $21,177 | $95,088 | $15,876 | $79,212 |
| 2022 | $21,177 | $106,029 | $15,876 | $90,153 |
| 2021 | $24,008 | $119,000 | $15,876 | $103,124 |
| 2020 | $21,737 | $97,224 | $8,996 | $88,228 |
| 2019 | $21,783 | $108,027 | $8,996 | $99,031 |
| 2018 | $9,230 | $46,727 | $8,996 | $37,731 |
Agents Affiliated with this Home
-
Emily Phair

Seller's Agent in 2021
Emily Phair
Keller Williams ONEChicago
(773) 981-7515
9 in this area
418 Total Sales
-
Kevin Hinton

Seller Co-Listing Agent in 2021
Kevin Hinton
Keller Williams ONEChicago
(312) 471-6444
18 in this area
456 Total Sales
-
Christie Ascione

Buyer's Agent in 2021
Christie Ascione
@ Properties
(773) 655-7156
7 in this area
187 Total Sales
-
Robin Phelps

Seller's Agent in 2018
Robin Phelps
@ Properties
(773) 469-5423
11 in this area
218 Total Sales
Map
Source: Midwest Real Estate Data (MRED)
MLS Number: MRD10896677
APN: 13-36-414-056-0000
- 2449 W Cortland St
- 2448 W Bloomingdale Ave Unit 2W
- 2403 W Moffat St
- 2537 W Moffat St
- 1751 N Artesian Ave Unit 2
- 1823 N Rockwell St
- 1726 N Artesian Ave
- 1751 N Western Ave Unit P1
- 1740 N Maplewood Ave Unit 205
- 1740 N Maplewood Ave Unit 102
- 1740 N Maplewood Ave Unit 109
- 1927 N Milwaukee Ave Unit 202
- 1720 N Western Ave
- 1741 N Rockwell St
- 1702 N Artesian Ave Unit 3W
- 1754 N Rockwell St
- 1708 N Maplewood Ave
- 1825 N Winnebago Ave Unit 404
- 2333 W Saint Paul Ave Unit 126
- 2333 W Saint Paul Ave Unit 217
- 2446 W Moffat St
- 2442 W Moffat St
- 2448 W Moffat St
- 2450 W Moffat St
- 2454 W Moffat St
- 2454 W Moffat St Unit 1F
- 2438 W Moffat St
- 2438 W Moffat St Unit A
- 2436 W Moffat St
- 2436 W Moffat St Unit A
- 2434 W Moffat St
- 2434 W Moffat St Unit 2A
- 2434 W Moffat St Unit CH
- 2434 W Moffat St Unit 1A
- 2458 W Moffat St
- 2449 W Moffat St
- 2449 W Moffat St Unit 2
- 2449 W Moffat St Unit 1
- 2432 W Moffat St
- 2432 W Moffat St Unit 2F






